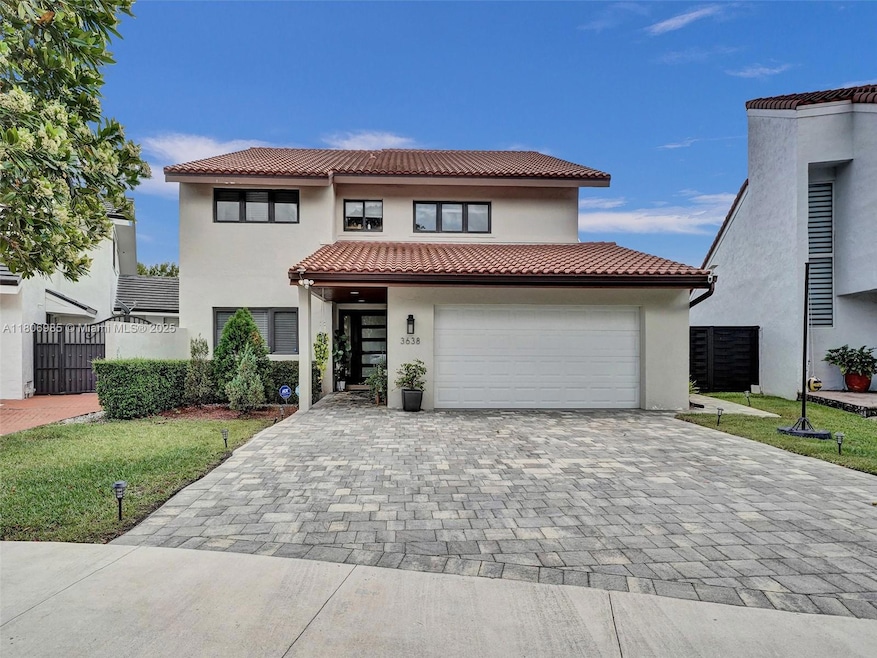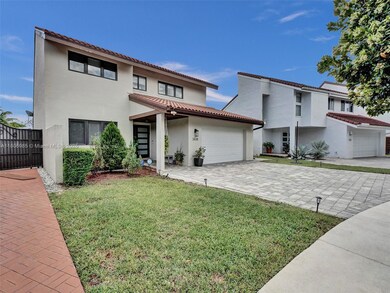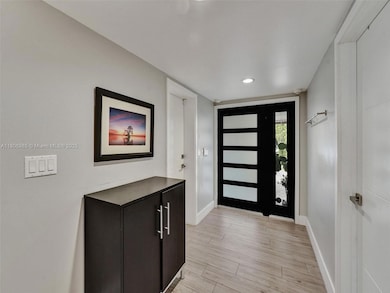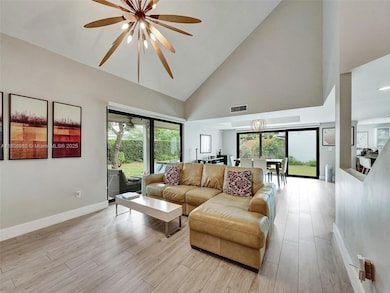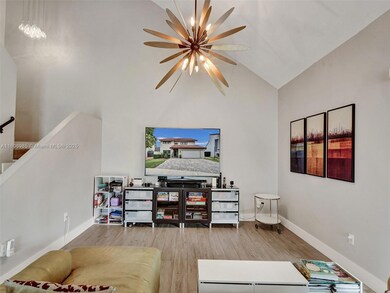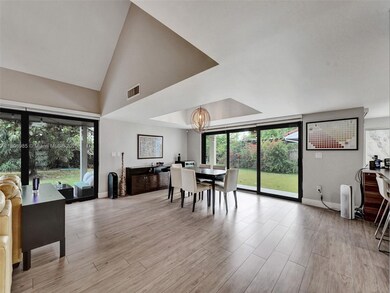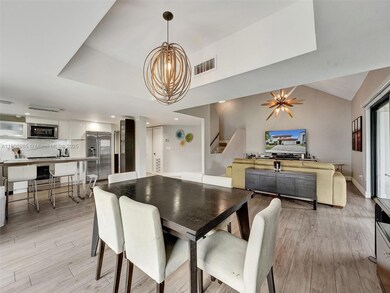
3638 SW 57th Ave Miami, FL 33155
Coral Terrace NeighborhoodEstimated payment $10,238/month
Highlights
- Clubhouse
- Vaulted Ceiling
- Garden View
- David Fairchild Elementary School Rated A-
- Main Floor Bedroom
- 4-minute walk to Coral Gables Wayside Park
About This Home
Nestled in the gated Carmel Forest, this beautifully remodeled home offers modern luxury and serene living in a private enclave of 32 residences. Enjoy 24-hour security, a resort-style pool, basketball court, and lush green spaces. Inside, an open-concept design boasts soaring ceilings, a sleek kitchen, and a private guest suite. Upstairs features a jack-and-jill layout and a luxurious primary retreat with a spa-inspired bath. Additional highlights include a two-car garage with ample storage. Minutes from the Biltmore Hotel, top schools, fine dining, and Merrick Park. This is the one you’ve been waiting for—schedule your private showing today!
Home Details
Home Type
- Single Family
Est. Annual Taxes
- $8,562
Year Built
- Built in 1985
Lot Details
- 5,985 Sq Ft Lot
- Northwest Facing Home
- Property is zoned 0100
HOA Fees
- $690 Monthly HOA Fees
Parking
- 2 Car Attached Garage
- Automatic Garage Door Opener
- Driveway
- Paver Block
- Open Parking
Home Design
- Substantially Remodeled
- Barrel Roof Shape
- Concrete Block And Stucco Construction
Interior Spaces
- 2,838 Sq Ft Home
- 2-Story Property
- Vaulted Ceiling
- Entrance Foyer
- Family Room
- Formal Dining Room
- Den
- Ceramic Tile Flooring
- Garden Views
Kitchen
- Breakfast Area or Nook
- Electric Range
- <<microwave>>
- Dishwasher
Bedrooms and Bathrooms
- 4 Bedrooms
- Main Floor Bedroom
- Split Bedroom Floorplan
- Walk-In Closet
- 3 Full Bathrooms
- Dual Sinks
- Separate Shower in Primary Bathroom
Laundry
- Dryer
- Washer
Home Security
- Complete Impact Glass
- High Impact Door
Outdoor Features
- Porch
Schools
- Fairchild; David Elementary School
- South Miami Middle School
- South Miami High School
Utilities
- Central Heating and Cooling System
- Septic Tank
Listing and Financial Details
- Assessor Parcel Number 30-40-13-022-0200
Community Details
Overview
- Carmel Forest Subdivision
Amenities
- Clubhouse
Recreation
- Community Pool
Map
Home Values in the Area
Average Home Value in this Area
Tax History
| Year | Tax Paid | Tax Assessment Tax Assessment Total Assessment is a certain percentage of the fair market value that is determined by local assessors to be the total taxable value of land and additions on the property. | Land | Improvement |
|---|---|---|---|---|
| 2024 | $8,219 | $503,304 | -- | -- |
| 2023 | $8,219 | $488,645 | $0 | $0 |
| 2022 | $7,937 | $474,413 | $0 | $0 |
| 2021 | $7,918 | $460,596 | $0 | $0 |
| 2020 | $7,830 | $454,237 | $0 | $0 |
| 2019 | $7,669 | $444,025 | $0 | $0 |
| 2018 | $7,322 | $435,746 | $0 | $0 |
| 2017 | $9,818 | $532,688 | $0 | $0 |
| 2016 | $9,508 | $506,857 | $0 | $0 |
| 2015 | $6,152 | $352,464 | $0 | $0 |
| 2014 | -- | $349,667 | $0 | $0 |
Property History
| Date | Event | Price | Change | Sq Ft Price |
|---|---|---|---|---|
| 06/02/2025 06/02/25 | For Sale | $1,595,000 | 0.0% | $562 / Sq Ft |
| 11/21/2024 11/21/24 | Off Market | $7,900 | -- | -- |
| 10/08/2024 10/08/24 | Off Market | $7,900 | -- | -- |
| 09/27/2024 09/27/24 | For Rent | $7,900 | +1.9% | -- |
| 08/01/2024 08/01/24 | Rented | $7,750 | -1.9% | -- |
| 07/01/2024 07/01/24 | For Rent | $7,900 | 0.0% | -- |
| 06/20/2024 06/20/24 | Under Contract | -- | -- | -- |
| 06/10/2024 06/10/24 | Price Changed | $7,900 | -2.5% | $3 / Sq Ft |
| 05/20/2024 05/20/24 | Price Changed | $8,100 | -4.7% | $3 / Sq Ft |
| 04/30/2024 04/30/24 | For Rent | $8,500 | 0.0% | -- |
| 02/01/2017 02/01/17 | Sold | $770,000 | -9.1% | $271 / Sq Ft |
| 11/20/2016 11/20/16 | Pending | -- | -- | -- |
| 11/05/2016 11/05/16 | For Sale | $847,000 | +43.6% | $298 / Sq Ft |
| 01/07/2016 01/07/16 | Sold | $590,000 | -12.6% | $205 / Sq Ft |
| 12/15/2015 12/15/15 | Pending | -- | -- | -- |
| 10/27/2015 10/27/15 | Price Changed | $675,000 | -2.9% | $234 / Sq Ft |
| 10/03/2015 10/03/15 | For Sale | $695,000 | 0.0% | $241 / Sq Ft |
| 09/18/2015 09/18/15 | Pending | -- | -- | -- |
| 08/22/2015 08/22/15 | For Sale | $695,000 | -- | $241 / Sq Ft |
Purchase History
| Date | Type | Sale Price | Title Company |
|---|---|---|---|
| Warranty Deed | $770,000 | Attorney | |
| Special Warranty Deed | $59,000 | Attorney |
Mortgage History
| Date | Status | Loan Amount | Loan Type |
|---|---|---|---|
| Open | $576,000 | New Conventional |
Similar Homes in the area
Source: MIAMI REALTORS® MLS
MLS Number: A11806985
APN: 30-4013-022-0200
- 3751 SW 58th Ave
- 132 ave SW Bird Rd
- SW 162 Ct SW 40th St
- 1526 Bird Rd
- 3521 SW 59th Ave
- 3610 SW 59th Ave
- 4241 S Red Rd
- 5701 SW 33rd St
- 5900 SW 34th St
- 1535 Trevino Ave
- 5912 SW 33rd St
- 1510 Sarria Ave
- 1543 Dorado Ave
- 4404 Alhambra Cir
- 1526 Dorado Ave
- 3020 SW 57th Ave
- 1270 Mariola Ct
- 1530 Catalonia Ave
- 6230 SW 38th St
- 1435 Palancia Ave
- 1561 Alcala Ave
- 5736 SW 35th St
- 3916 SW 58th Ave
- 1543 Bird Rd
- 4001 S Red Rd
- 4021 S Red Rd
- 3510 SW 58th Ct Unit New Efficiency for rent
- 4000 Alhambra Cir
- 3235 SW 58th Ct
- 1525 Trevino Ave
- 5973 SW 41st St Unit B
- 5973 SW 41st St Unit 1
- 5840 SW 42nd Terrace
- 3304 Alhambra Cir
- 6043 SW 34th St
- 1543 Dorado Ave
- 6110 S Waterway Dr Unit eff
- 4201 SW 60th Place Unit 2
- 5857 SW 31st St
- 1285 Algardi Ave
