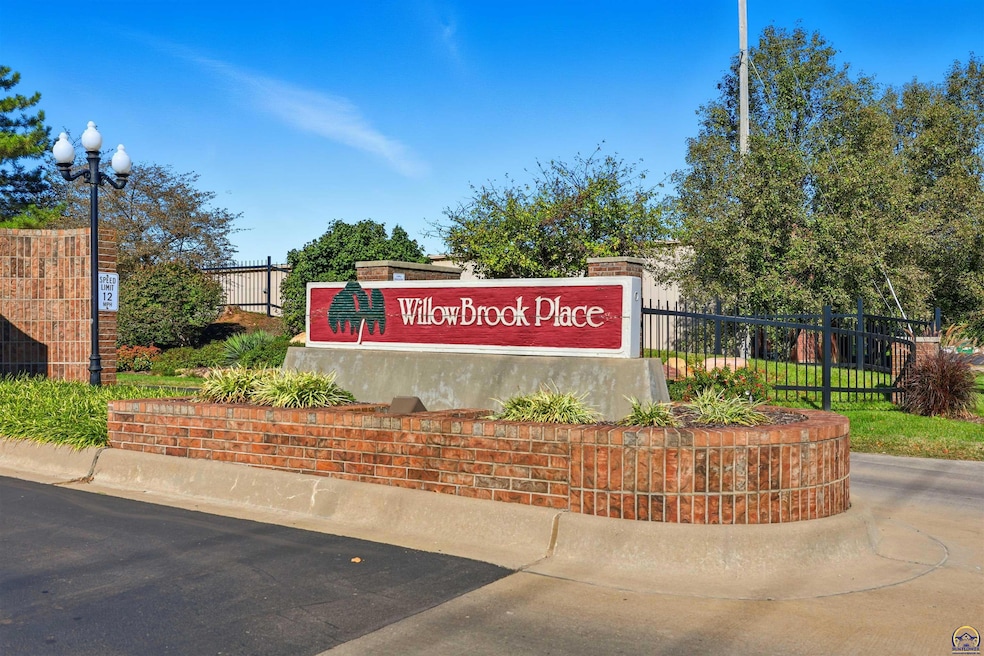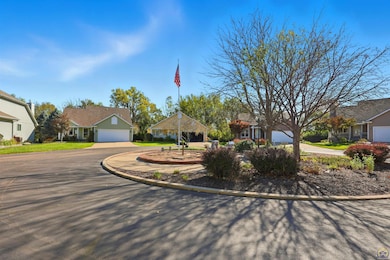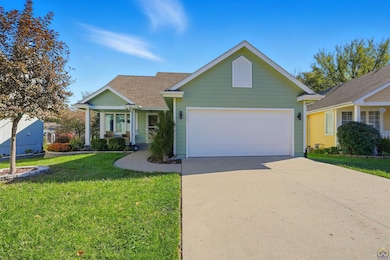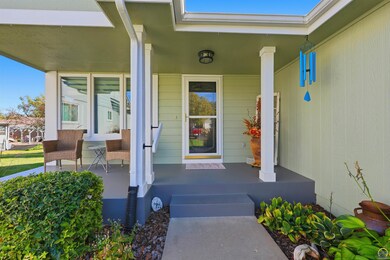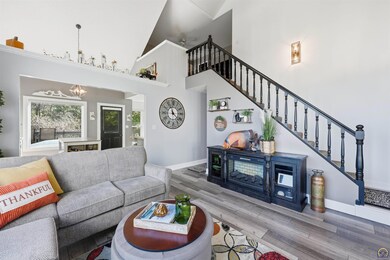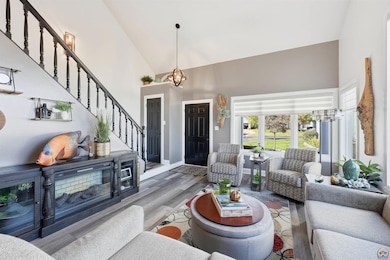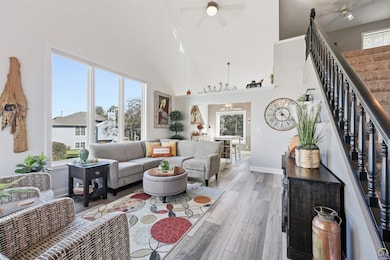3638 SW Willow Brook Ct Topeka, KS 66614
Southwest Topeka NeighborhoodEstimated payment $1,894/month
Highlights
- Deck
- Cul-De-Sac
- Eat-In Kitchen
- Cathedral Ceiling
- 2 Car Attached Garage
- Living Room
About This Home
Don’t miss this immaculate gem in the desirable Willow Brook Place community! This beautifully maintained home is truly move-in ready, offering a perfect blend of comfort, style, and convenience. Every detail has been thoughtfully updated, inside and out, giving you peace of mind and pride of ownership from day one. Nestled in a quiet, park-like setting, this maintenance-provided HOA community features lush landscaping, a scenic walking path, and a tranquil pond — ideal for relaxing strolls or morning walks. Inside, you’ll find two spacious bedrooms and two full baths, plus a versatile loft area that can serve as an additional living space, home office, or potential third bedroom. The unfinished 1,000 sq. ft. daylight basement is a blank canvas—already stubbed for a third bathroom—ready for your custom design and finishing touches. Enjoy your morning coffee on the charming covered front porch or host gatherings on the brand-new rear deck overlooking the peaceful surroundings. This home has been lovingly cared for and is ready for its next owner. Schedule your private showing today—this one won’t last long!
Home Details
Home Type
- Single Family
Est. Annual Taxes
- $3,608
Year Built
- Built in 2000
Lot Details
- 2,178 Sq Ft Lot
- Cul-De-Sac
HOA Fees
- $125 Monthly HOA Fees
Parking
- 2 Car Attached Garage
Home Design
- Frame Construction
- Composition Roof
- Stick Built Home
Interior Spaces
- 1,459 Sq Ft Home
- Cathedral Ceiling
- Living Room
- Dining Room
- Carpet
- Basement Fills Entire Space Under The House
Kitchen
- Eat-In Kitchen
- Electric Range
- Microwave
- Dishwasher
Bedrooms and Bathrooms
- 2 Bedrooms
- 2 Full Bathrooms
Laundry
- Laundry Room
- Laundry on main level
Schools
- Mceachron Elementary School
- French Middle School
- Topeka West High School
Additional Features
- Deck
- Gas Water Heater
Community Details
- Association fees include lawn care, snow removal, walking trails, road maintenance
- Volunteers Association
- Willowbrook Subdivision
Listing and Financial Details
- Assessor Parcel Number R59553
Map
Home Values in the Area
Average Home Value in this Area
Tax History
| Year | Tax Paid | Tax Assessment Tax Assessment Total Assessment is a certain percentage of the fair market value that is determined by local assessors to be the total taxable value of land and additions on the property. | Land | Improvement |
|---|---|---|---|---|
| 2025 | $3,608 | $25,384 | -- | -- |
| 2023 | $3,608 | $24,886 | $0 | $0 |
| 2022 | $3,191 | $21,229 | $0 | $0 |
| 2021 | $2,988 | $18,954 | $0 | $0 |
| 2020 | $2,840 | $18,225 | $0 | $0 |
| 2019 | $2,857 | $18,225 | $0 | $0 |
| 2018 | $2,775 | $17,694 | $0 | $0 |
| 2017 | $2,781 | $17,694 | $0 | $0 |
| 2014 | $2,808 | $17,694 | $0 | $0 |
Property History
| Date | Event | Price | List to Sale | Price per Sq Ft | Prior Sale |
|---|---|---|---|---|---|
| 10/24/2025 10/24/25 | For Sale | $278,000 | +23.6% | $191 / Sq Ft | |
| 10/18/2025 10/18/25 | Pending | -- | -- | -- | |
| 09/23/2022 09/23/22 | Sold | -- | -- | -- | View Prior Sale |
| 09/19/2022 09/19/22 | Pending | -- | -- | -- | |
| 09/16/2022 09/16/22 | For Sale | $225,000 | +40.6% | $150 / Sq Ft | |
| 04/05/2016 04/05/16 | Sold | -- | -- | -- | View Prior Sale |
| 03/15/2016 03/15/16 | Pending | -- | -- | -- | |
| 03/15/2016 03/15/16 | For Sale | $160,000 | -- | $107 / Sq Ft |
Purchase History
| Date | Type | Sale Price | Title Company |
|---|---|---|---|
| Warranty Deed | -- | Lawyers Title Of Topeka | |
| Interfamily Deed Transfer | -- | None Available |
Source: Sunflower Association of REALTORS®
MLS Number: 241902
APN: 145-15-0-40-14-001-870
- 3572 SW Willow Brook Dr
- 3609 SW Eveningside Dr
- 3513 SW Moundview Dr
- 3429 SW Moundview Dr
- 3337 SW Arrowhead Rd
- 4828 SW Cochise Ave
- 4847 SW Cochise Ave
- 4130 SW 33rd Terrace
- 3751 SW Summerfield Dr
- 3611 SW Red Hawk Ct
- 4236 SW Twilight Dr
- 5120 SW 32nd Terrace
- 3817 SW Wood Valley Dr
- 4741 SW Twilight Dr
- 4300 SW 30th St
- 3724 SW Brook Lawn Cir
- 3002 SW Lydia Ave
- 3425 SW Lakeside Dr
- 2914 SW Lydia Ave
- 3746 SW Wood Valley Dr
