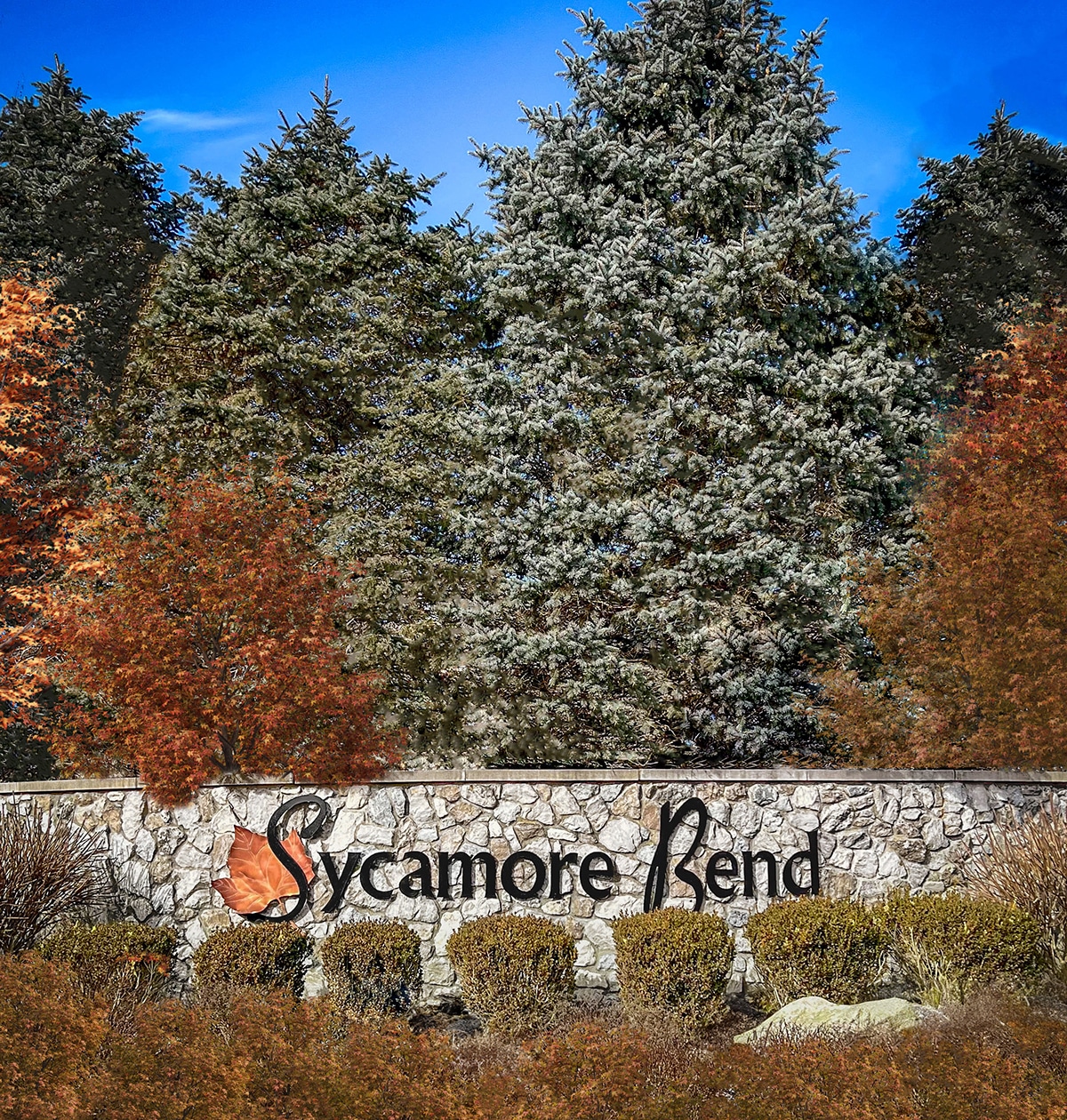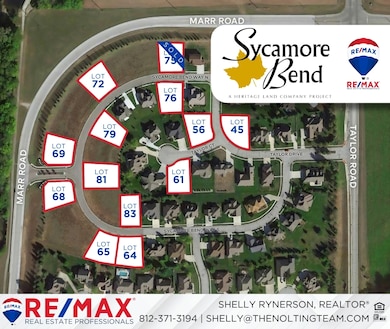3638 Sycamore Bend Way N Columbus, IN 47203
Estimated payment $436/month
Total Views
46,993
0.34
Acre
$227,941
Price per Acre
14,810
Sq Ft Lot
About This Lot
Welcome to Sycamore Bend! Grab your lot in this prestigious subdivision while it lasts. This magnificent lot presents an unparalleled opportunity to build your dream residence in an idyllic setting. Indulge in a desirable lifestyle that seamlessly combines privacy, elegance, and urban convenience.
Property Details
Property Type
- Land
Est. Annual Taxes
- $38
Lot Details
- 0.34 Acre Lot
HOA Fees
- $25 Monthly HOA Fees
Schools
- W D Richards Elementary School
- Central Middle School
- Columbus East High School
Community Details
- Sycamore Bend Subdivision
Listing and Financial Details
- Legal Lot and Block 69 / 3
- Assessor Parcel Number 039608110000178005
Map
Create a Home Valuation Report for This Property
The Home Valuation Report is an in-depth analysis detailing your home's value as well as a comparison with similar homes in the area
Home Values in the Area
Average Home Value in this Area
Tax History
| Year | Tax Paid | Tax Assessment Tax Assessment Total Assessment is a certain percentage of the fair market value that is determined by local assessors to be the total taxable value of land and additions on the property. | Land | Improvement |
|---|---|---|---|---|
| 2024 | $16 | $700 | $700 | $0 |
| 2023 | $18 | $700 | $700 | $0 |
| 2022 | $18 | $700 | $700 | $0 |
| 2021 | $19 | $700 | $700 | $0 |
| 2020 | $19 | $700 | $700 | $0 |
| 2019 | $18 | $700 | $700 | $0 |
| 2018 | $18 | $700 | $700 | $0 |
| 2017 | $15 | $600 | $600 | $0 |
| 2016 | $15 | $600 | $600 | $0 |
Source: Public Records
Property History
| Date | Event | Price | List to Sale | Price per Sq Ft |
|---|---|---|---|---|
| 12/12/2025 12/12/25 | For Sale | $77,500 | 0.0% | -- |
| 06/13/2025 06/13/25 | Off Market | $77,500 | -- | -- |
| 12/16/2024 12/16/24 | For Sale | $77,500 | 0.0% | -- |
| 12/13/2024 12/13/24 | Off Market | $77,500 | -- | -- |
| 12/11/2023 12/11/23 | For Sale | $77,500 | -- | -- |
Source: MIBOR Broker Listing Cooperative®
Source: MIBOR Broker Listing Cooperative®
MLS Number: 21954725
APN: 03-96-08-110-000.178-005
Nearby Homes
- 3736 Sycamore Bend Way S
- 3751 Sycamore Bend Way N
- 3717 Sycamore Bend Way S
- 3792 Taylor Ct
- 3676 Sycamore Bend Way S
- 3831 Sycamore Bend Ct
- Lot 45 Taylor Dr
- 3373 Spring Valley Dr
- 4679 Bayview Dr
- 3333 Spring Valley Dr
- 4652 Willowbrook Dr
- 4673 W Ridge Dr
- 3532 Shoshonee Dr
- 4697 W Ridge Dr
- 4683 Breckenridge Dr
- 4687 Breckenridge Dr
- 4620 Autumn Ridge Dr
- 3847 Bonaventure Dr
- 5737 Lauren Ln
- 3632 Windstar Ct
- 2333 Poshard Dr
- 3390 Carolina St
- 3838 Williamsburg Way
- 3361 N Talley Rd
- 2410 Charleston Place
- 2310 Sims Ct
- 2350 Thornybrook Dr
- 1560 28th St
- 1182 Quail Run Dr
- 1001 Stonegate Dr
- 420 Wint Ln
- 275 N Marr Rd
- 3393 N Country Brook St
- 133 Salzburg Blvd
- 725 Sycamore St
- 850 7th St
- 920 Lafayette Ave Unit 920 B
- 818 7th St Unit A
- 725 2nd St
- 200 E Jackson St


