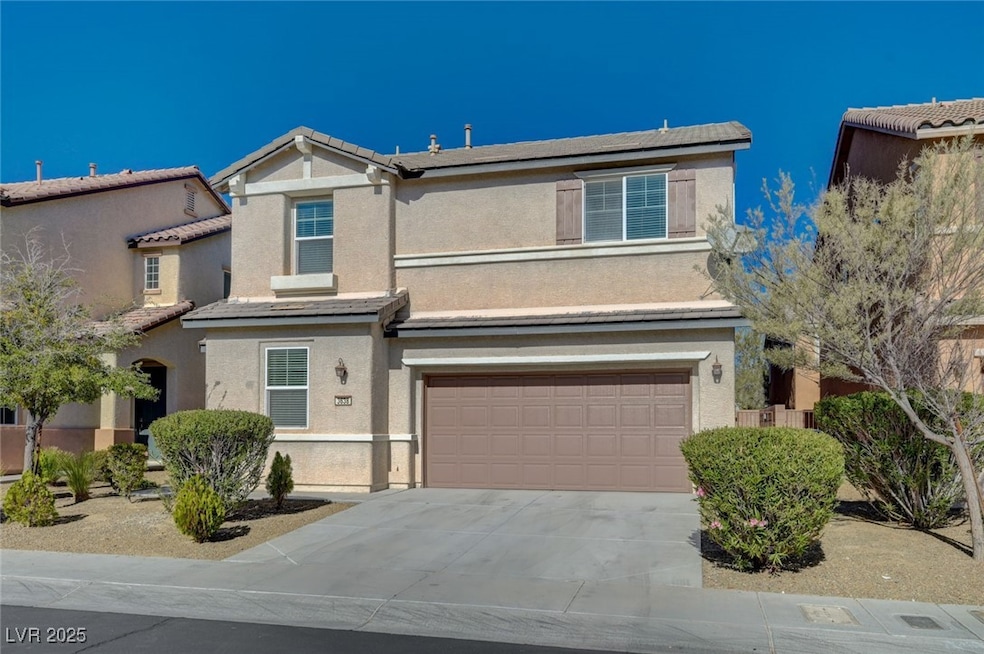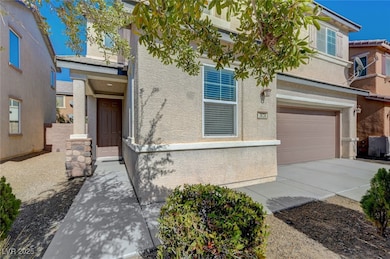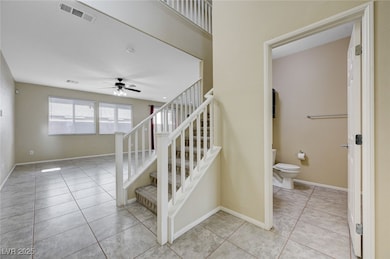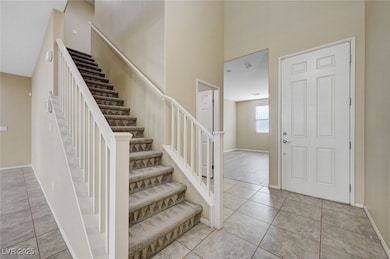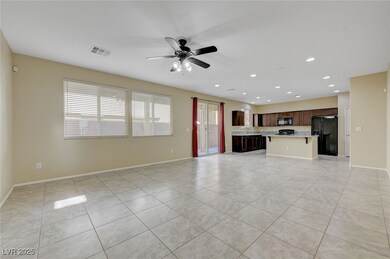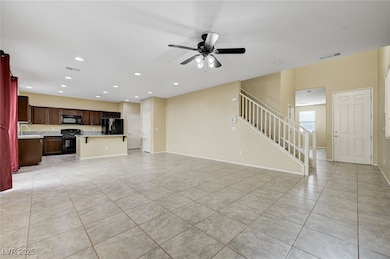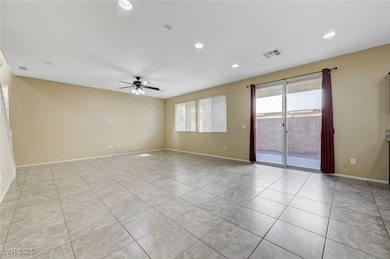3638 Via Messina Henderson, NV 89052
Silverado Ranch NeighborhoodEstimated payment $2,916/month
Highlights
- Gated Community
- Covered Patio or Porch
- Park
- Community Pool
- 2 Car Attached Garage
- 3-minute walk to Avellino Park
About This Home
Welcome to this meticulously maintained 4-bedroom, 2.5-bath home in the sought-after guard-gated community of Village of Avellino. Inside you’ll find a versatile office/den downstairs plus a spacious loft upstairs—ideal for work, hobbies or extra living space. The kitchen is updated with elegant granite countertops and quality finishes, reflecting the care that has gone into this home. Outside, the impeccably landscaped front yard is expertly managed by the HOA, so you’ll enjoy curb appeal without the upkeep. The backyard offers a covered patio and a private, low-maintenance setting perfect for relaxing or entertaining.This home shows true pride of ownership and is in exceptional move-in-ready condition. Don’t miss your opportunity to live in this stylish and convenient community
Listing Agent
Signature Real Estate Group Brokerage Phone: (702) 419-3184 License #S.0185134 Listed on: 11/14/2025

Home Details
Home Type
- Single Family
Est. Annual Taxes
- $3,300
Year Built
- Built in 2012
Lot Details
- 3,049 Sq Ft Lot
- South Facing Home
- Back Yard Fenced
- Block Wall Fence
- Drip System Landscaping
HOA Fees
- $140 Monthly HOA Fees
Parking
- 2 Car Attached Garage
- Inside Entrance
- Garage Door Opener
Home Design
- Frame Construction
- Tile Roof
- Stucco
Interior Spaces
- 2,166 Sq Ft Home
- 2-Story Property
- Ceiling Fan
- Blinds
Kitchen
- Gas Range
- Microwave
- Disposal
Flooring
- Carpet
- Tile
- Luxury Vinyl Plank Tile
Bedrooms and Bathrooms
- 4 Bedrooms
Laundry
- Laundry Room
- Laundry on upper level
- Dryer
- Washer
Schools
- Schorr Elementary School
- Webb Middle School
- Liberty High School
Utilities
- Central Heating and Cooling System
- Heating System Uses Gas
- Programmable Thermostat
- Underground Utilities
- Cable TV Available
Additional Features
- Sprinkler System
- Covered Patio or Porch
Community Details
Overview
- Association fees include management, ground maintenance
- Village Of Avellino Association, Phone Number (702) 531-3382
- Village Of Avellino Amd Subdivision
- The community has rules related to covenants, conditions, and restrictions
Recreation
- Community Pool
- Community Spa
- Park
Security
- Security Guard
- Gated Community
Map
Home Values in the Area
Average Home Value in this Area
Tax History
| Year | Tax Paid | Tax Assessment Tax Assessment Total Assessment is a certain percentage of the fair market value that is determined by local assessors to be the total taxable value of land and additions on the property. | Land | Improvement |
|---|---|---|---|---|
| 2025 | $3,300 | $142,765 | $43,750 | $99,015 |
| 2024 | $3,056 | $142,765 | $43,750 | $99,015 |
| 2023 | $3,056 | $124,765 | $31,850 | $92,915 |
| 2022 | $2,830 | $112,825 | $28,350 | $84,475 |
| 2021 | $2,621 | $106,184 | $26,250 | $79,934 |
| 2020 | $2,431 | $105,151 | $26,250 | $78,901 |
| 2019 | $2,278 | $100,912 | $23,450 | $77,462 |
| 2018 | $2,174 | $92,010 | $18,200 | $73,810 |
| 2017 | $2,676 | $91,957 | $17,850 | $74,107 |
| 2016 | $2,035 | $80,352 | $15,400 | $64,952 |
| 2015 | $2,031 | $71,711 | $13,300 | $58,411 |
| 2014 | $1,935 | $64,465 | $8,750 | $55,715 |
Property History
| Date | Event | Price | List to Sale | Price per Sq Ft | Prior Sale |
|---|---|---|---|---|---|
| 11/15/2025 11/15/25 | For Sale | $475,000 | 0.0% | $219 / Sq Ft | |
| 08/19/2020 08/19/20 | Rented | $1,700 | +4.3% | -- | |
| 07/20/2020 07/20/20 | Under Contract | -- | -- | -- | |
| 07/06/2020 07/06/20 | For Rent | $1,630 | +5.2% | -- | |
| 04/28/2017 04/28/17 | Rented | $1,550 | -3.1% | -- | |
| 03/29/2017 03/29/17 | Under Contract | -- | -- | -- | |
| 03/04/2017 03/04/17 | For Rent | $1,600 | +3.2% | -- | |
| 02/01/2016 02/01/16 | Rented | $1,550 | 0.0% | -- | |
| 01/02/2016 01/02/16 | Under Contract | -- | -- | -- | |
| 12/13/2015 12/13/15 | For Rent | $1,550 | 0.0% | -- | |
| 09/11/2014 09/11/14 | Sold | $224,000 | +89500.0% | $103 / Sq Ft | View Prior Sale |
| 08/12/2014 08/12/14 | Pending | -- | -- | -- | |
| 06/04/2014 06/04/14 | For Sale | $250 | -- | $0 / Sq Ft |
Purchase History
| Date | Type | Sale Price | Title Company |
|---|---|---|---|
| Bargain Sale Deed | $210,000 | Equity Title Of Nevada | |
| Bargain Sale Deed | $184,806 | Cornerstone Title Company |
Mortgage History
| Date | Status | Loan Amount | Loan Type |
|---|---|---|---|
| Previous Owner | $180,120 | FHA |
Source: Las Vegas REALTORS®
MLS Number: 2735146
APN: 177-34-414-083
- 3629 Via Messina
- 3625 Via Terracina
- 1137 Ricavoli Ct
- 11155 African Sunset St
- 1192 Via Dimartini
- 3677 Via Vicchio
- 3676 Via Cellina
- 11038 African Sunset St
- 11066 Arcadia Sunrise Dr
- 1129 Autumn Dove Ct
- 886 Blue Rosalie Place
- 3737 Via Gaetano
- 3741 Via Gaetano
- 1140 Via Milan
- 968 Lucky Bamboo Dr
- 1267 Dorado Sea Ct
- 3756 Toscanella Ave
- 3717 Canis Minor Ln Unit 11101
- 1010 Saffex Rose Ave
- 10936 Shallow Water Ct
- 3634 Via Messina
- 11128 African Sunset St
- 11032 African Sunset St
- 3660 St Rose Pkwy
- 902 Blue Rosalie Place
- 1181 Via Ponte Unit 1
- 944 Lucky Bamboo Dr
- 920 Shining Rose Place
- 1251 Dorado Sea Ct
- 842 Trout Stream Ct
- 10941 Scotch Rose St
- 920 Sequoia Ruby Ct
- 10923 Paradise Rd
- 375 E Starr Ave
- 896 Eureka Falls Ct
- 3741 Canis Minor Ln Unit 9101
- 1026 Sonoran Hope Ct
- 3754 Canis Minor Ln Unit 23205
- 1142 Sax Fifth Ave
- 11425 S Bermuda Rd
