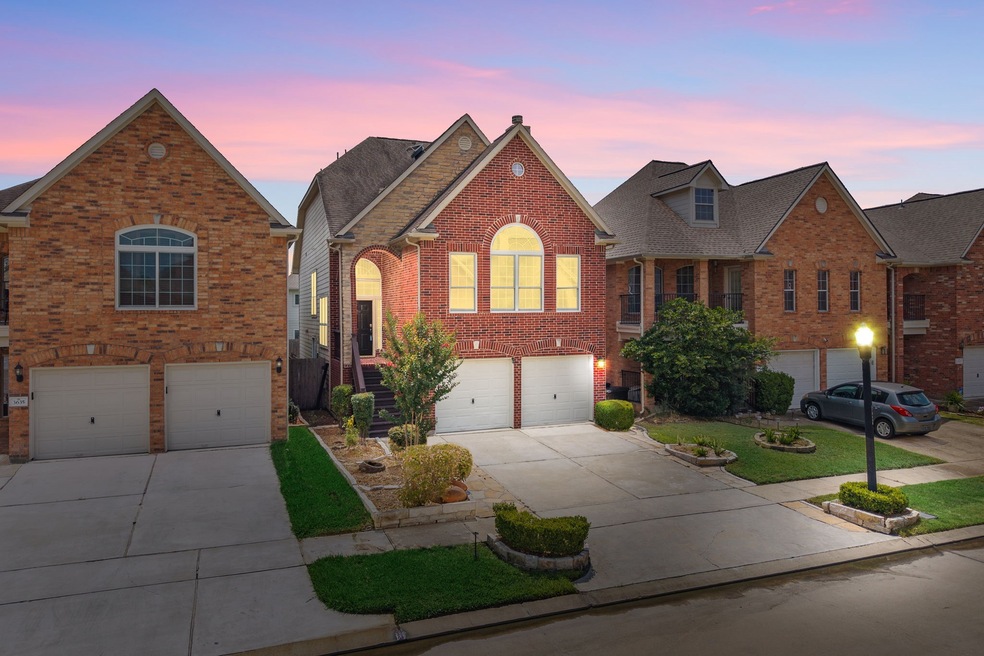
3639 Burning Palms Ct Houston, TX 77042
Westchase NeighborhoodEstimated payment $2,946/month
Highlights
- Dual Staircase
- Hydromassage or Jetted Bathtub
- Game Room
- Traditional Architecture
- 1 Fireplace
- 2 Car Attached Garage
About This Home
Step into this beautifully cared-for 3-story home offering 4 bedrooms, 3 full bathrooms, & just under 3000 sq ft of thoughtfully designed living space. Sunlight pours into the expansive 2nd-floor living area, where large windows & updated flooring create a bright, airy atmosphere perfect for gathering & relaxing. The private primary suite on the 1st floor is a true retreat, featuring a spacious en-suite bath with dual vanities, a soaking tub, & a separate walk-in shower. A second living space on the main floor adds comfort and flexibility. The 3rd-floor bonus room with its own full bath offers endless potential—ideal as a guest suite, home office, or cozy media room. You'll love the oversized patio and low-maintenance backyard for outdoor enjoyment. Custom closet systems and clever storage spaces—under the stairs and in the attic—add everyday ease. Minutes from CAMDEN PARK Westchase, MOLO Montessori school, great dining, and year-round community events. This is home! Come check it out!
Home Details
Home Type
- Single Family
Est. Annual Taxes
- $8,131
Year Built
- Built in 2003
Lot Details
- 3,312 Sq Ft Lot
HOA Fees
- $68 Monthly HOA Fees
Parking
- 2 Car Attached Garage
Home Design
- Traditional Architecture
- Brick Exterior Construction
- Slab Foundation
- Composition Roof
- Wood Siding
Interior Spaces
- 2,904 Sq Ft Home
- 3-Story Property
- Dual Staircase
- 1 Fireplace
- Family Room
- Dining Room
- Game Room
- Utility Room
- Fire and Smoke Detector
Kitchen
- Breakfast Bar
- Kitchen Island
Bedrooms and Bathrooms
- 4 Bedrooms
- 3 Full Bathrooms
- Double Vanity
- Hydromassage or Jetted Bathtub
- Bathtub with Shower
- Separate Shower
Laundry
- Dryer
- Washer
Schools
- Outley Elementary School
- O'donnell Middle School
- Aisd Draw High School
Utilities
- Central Heating and Cooling System
- Heating System Uses Gas
Community Details
- Royal Palms HOA, Phone Number (713) 981-9000
- Royal Palms Sec 02 Subdivision
Map
Home Values in the Area
Average Home Value in this Area
Tax History
| Year | Tax Paid | Tax Assessment Tax Assessment Total Assessment is a certain percentage of the fair market value that is determined by local assessors to be the total taxable value of land and additions on the property. | Land | Improvement |
|---|---|---|---|---|
| 2024 | $6,218 | $357,944 | $59,598 | $298,346 |
| 2023 | $6,218 | $372,942 | $59,598 | $313,344 |
| 2022 | $7,846 | $340,144 | $49,665 | $290,479 |
| 2021 | $7,443 | $294,055 | $39,732 | $254,323 |
| 2020 | $7,419 | $283,275 | $39,732 | $243,543 |
| 2019 | $8,722 | $317,869 | $39,732 | $278,137 |
| 2018 | $3,791 | $310,000 | $39,732 | $270,268 |
| 2017 | $8,095 | $315,000 | $39,732 | $275,268 |
| 2016 | $7,359 | $306,551 | $39,732 | $266,819 |
| 2015 | $2,673 | $289,528 | $39,732 | $249,796 |
| 2014 | $2,673 | $256,978 | $39,732 | $217,246 |
Property History
| Date | Event | Price | Change | Sq Ft Price |
|---|---|---|---|---|
| 07/01/2025 07/01/25 | Pending | -- | -- | -- |
| 06/23/2025 06/23/25 | Price Changed | $398,500 | -4.0% | $137 / Sq Ft |
| 06/06/2025 06/06/25 | For Sale | $415,000 | -- | $143 / Sq Ft |
Purchase History
| Date | Type | Sale Price | Title Company |
|---|---|---|---|
| Vendors Lien | -- | Chicago Title | |
| Special Warranty Deed | -- | None Available | |
| Vendors Lien | -- | First American Title | |
| Warranty Deed | -- | Stewart Title Houston Div |
Mortgage History
| Date | Status | Loan Amount | Loan Type |
|---|---|---|---|
| Open | $201,500 | New Conventional | |
| Closed | $240,000 | New Conventional | |
| Previous Owner | $200,000 | New Conventional | |
| Previous Owner | $243,000 | Stand Alone Refi Refinance Of Original Loan | |
| Previous Owner | $238,500 | Purchase Money Mortgage |
Similar Homes in Houston, TX
Source: Houston Association of REALTORS®
MLS Number: 18541117
APN: 1228650010005
- 3654 Royal Royce Dr
- 11203 Royal Chateau Ln
- 11218 French Oak Ln
- 3319 Bridgeberry Ln
- 3306 Bridgeberry Ln
- 10811 Richmond Ave Unit 38
- 11413 Gallant Ridge Ln
- 3215 Loblolly Pines Way
- 4714 Breezewood Dr
- 3130 Walnut Bend Ln Unit 409
- 3130 Walnut Bend Ln Unit 401
- 3100 Walnut Bend Ln Unit 113
- 3085 Walnut Bend Ln Unit 35
- 3085 Walnut Bend Ln Unit 12
- 11311 Harwin Dr
- 3035 Walnut Bend Ln Unit 33
- 3035 Walnut Bend Ln Unit 35
- 3035 Walnut Bend Ln Unit 15
- 11411 Legend Manor Dr
- 3045 Walnut Bend Ln Unit 27






