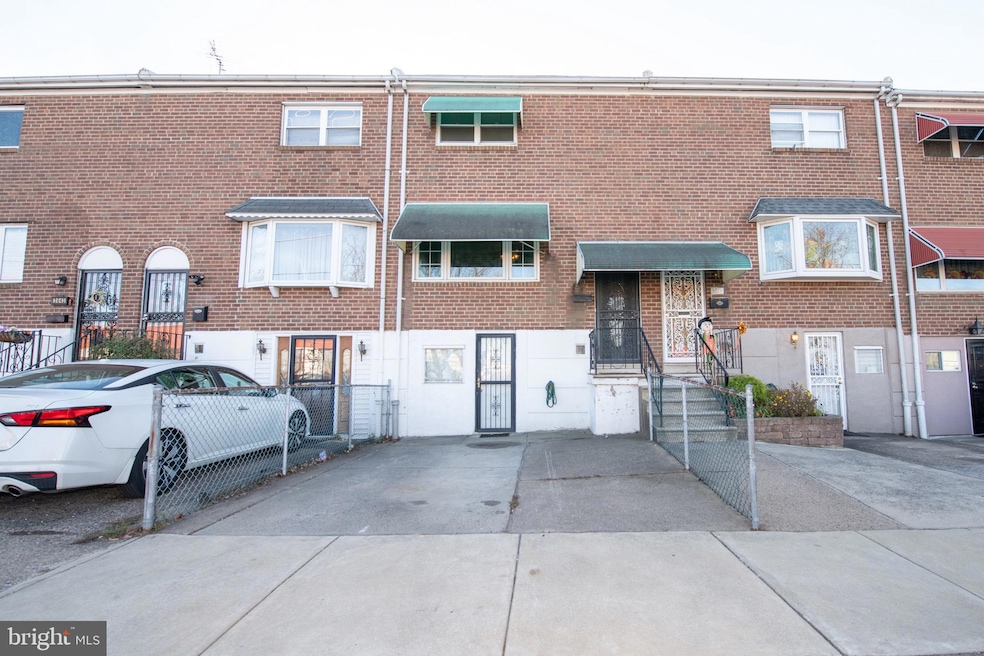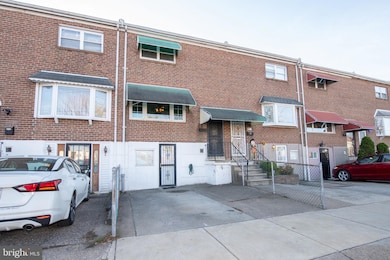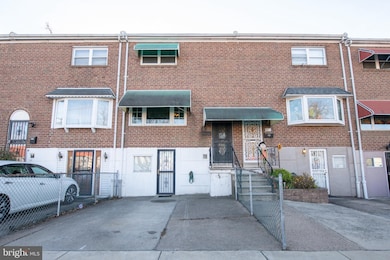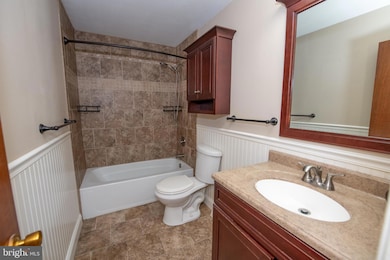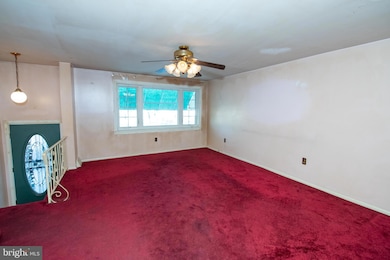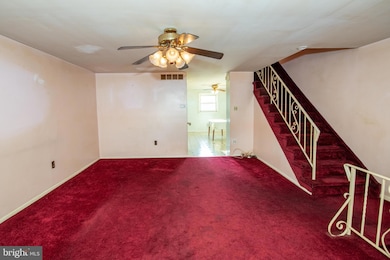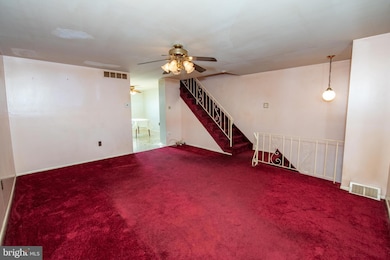3639 Gaul St Philadelphia, PA 19134
Port Richmond NeighborhoodEstimated payment $1,468/month
About This Home
Fantastic opportunity to own a home with tremendous potential in the highly desirable Port Richmond section of Philadelphia! This 3-bedroom, 1.5-bath property is ready for renovation and perfect for owner-occupants looking to customize a space in one of the city’s most vibrant and convenient neighborhoods. The main level offers a traditional layout with plenty of room to redesign to your style, while the partially finished basement provides useful bonus space for storage, hobbies, or future expansion. Upstairs features three well-sized bedrooms and a full bath. Outside, enjoy a small fenced-in backyard ideal for pets, gardening, or relaxing outdoors, along with a private driveway—an increasingly rare and valuable feature in the area. The location is outstanding: just minutes from I-95, Fishtown, Northern Liberties, Center City, and multiple public transit options, making commuting simple and city access effortless. You’re also close to local shopping, restaurants, cafés, and neighborhood amenities that make Port Richmond such a sought-after community. With great bones and an unbeatable location, this home is the perfect chance to create your dream living space in a thriving Philadelphia neighborhood.
Listing Agent
(267) 475-3473 jsheffer@kw.com Keller Williams Real Estate-Langhorne Listed on: 11/17/2025

Townhouse Details
Home Type
- Townhome
Est. Annual Taxes
- $3,387
Year Built
- Built in 1970
Lot Details
- 1,122 Sq Ft Lot
- Lot Dimensions are 18.00 x 63.00
Home Design
- Side-by-Side
- Brick Foundation
- Masonry
Interior Spaces
- 1,212 Sq Ft Home
- Property has 3 Levels
- Partially Finished Basement
- Rear Basement Entry
Bedrooms and Bathrooms
- 3 Bedrooms
Parking
- 1 Parking Space
- 1 Driveway Space
- Off-Street Parking
Utilities
- Forced Air Heating and Cooling System
- Natural Gas Water Heater
Community Details
- No Home Owners Association
- Port Richmond Subdivision
Listing and Financial Details
- Tax Lot 132
- Assessor Parcel Number 451371665
Map
Home Values in the Area
Average Home Value in this Area
Tax History
| Year | Tax Paid | Tax Assessment Tax Assessment Total Assessment is a certain percentage of the fair market value that is determined by local assessors to be the total taxable value of land and additions on the property. | Land | Improvement |
|---|---|---|---|---|
| 2026 | $3,536 | $242,000 | $48,400 | $193,600 |
| 2025 | $3,536 | $242,000 | $48,400 | $193,600 |
| 2024 | $3,536 | $242,000 | $48,400 | $193,600 |
| 2023 | $3,536 | $252,600 | $50,520 | $202,080 |
| 2022 | $2,906 | $207,600 | $50,520 | $157,080 |
| 2021 | $2,392 | $0 | $0 | $0 |
| 2020 | $2,392 | $0 | $0 | $0 |
| 2019 | $2,220 | $0 | $0 | $0 |
| 2018 | $1,838 | $0 | $0 | $0 |
| 2017 | $1,838 | $0 | $0 | $0 |
| 2016 | -- | $0 | $0 | $0 |
| 2015 | -- | $0 | $0 | $0 |
| 2014 | -- | $131,300 | $16,491 | $114,809 |
| 2012 | -- | $15,488 | $561 | $14,927 |
Property History
| Date | Event | Price | List to Sale | Price per Sq Ft |
|---|---|---|---|---|
| 11/17/2025 11/17/25 | For Sale | $225,000 | -- | $186 / Sq Ft |
Purchase History
| Date | Type | Sale Price | Title Company |
|---|---|---|---|
| Quit Claim Deed | -- | -- |
Source: Bright MLS
MLS Number: PAPH2560082
APN: 451371665
- 3655 Belgrade St
- 3626 Livingston St
- 2529 Pickwick St Unit 35
- 3547 Miller St
- 2632 E Venango St
- 3537 Almond St
- 3574 E Thompson St
- 3533 Almond St
- 3548 E Thompson St
- 2306 E Venango St
- 3622 Edgemont St
- 3563 E Thompson St
- 2601 E Tioga St
- 3460 Almond St
- 3458 Almond St
- 3449 Livingston St
- 3434 Belgrade St
- 3433 Belgrade St
- 2751 E Pacific St
- 3654 Richmond St
- 3617 Belgrade St
- 3614 Witte St
- 3400 Belgrade St Unit 304
- 3720 Richmond St
- 3554 Sepviva St Unit 2
- 3554 Sepviva St Unit 219B
- 3554 Sepviva St Unit 135C
- 2201 Castor Ave Unit 109
- 3358 Livingston St
- 3412 Salmon St
- 2715 E Ontario St Unit C
- 3475 Collins St
- 3285 Chatham St
- 2634 E Westmoreland St
- 3441 43 Frankford Ave
- 3252 Miller St Unit 2
- 3236 Mercer St
- 3211 Cedar St Unit 402
- 3211 Cedar St Unit 501
- 3211 Cedar St Unit 401
