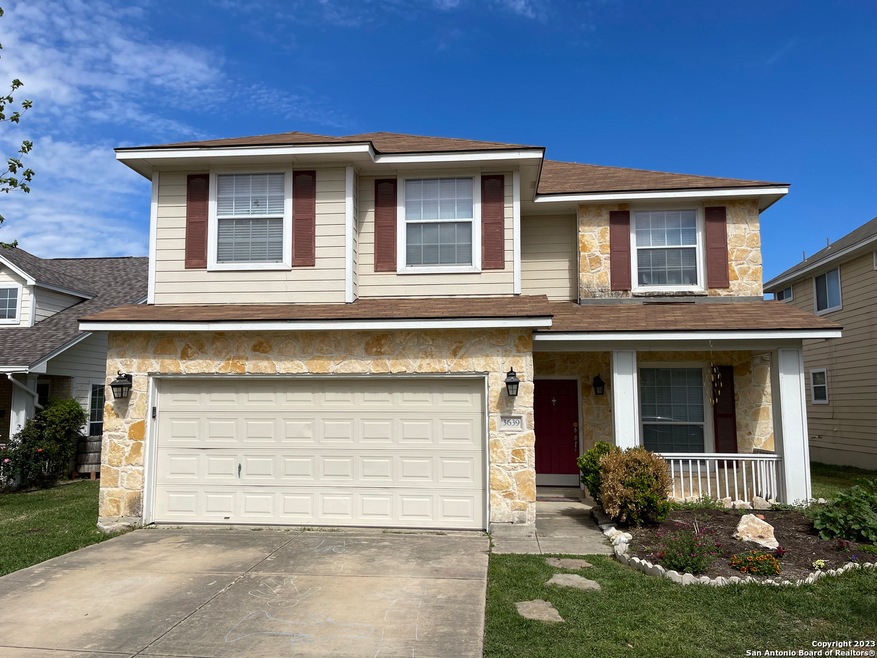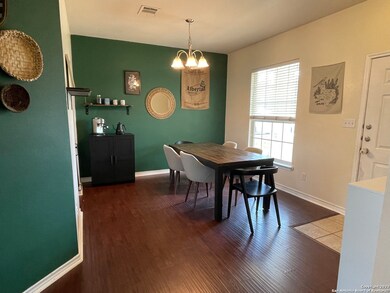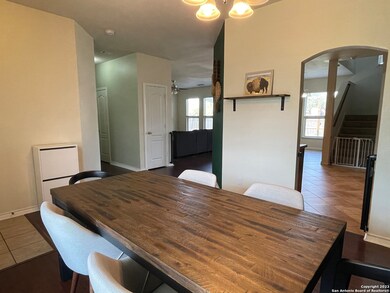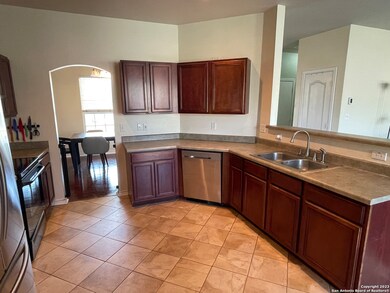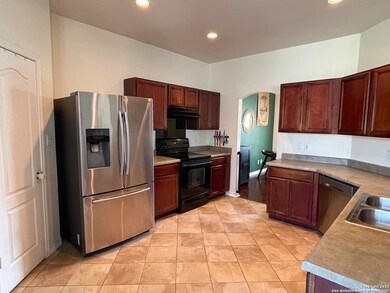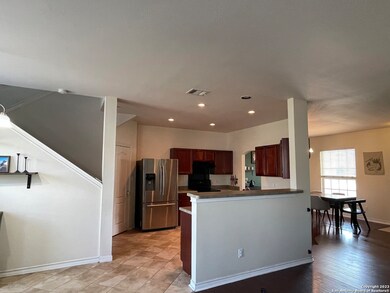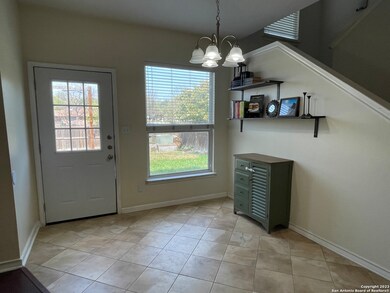
3639 Green Breeze San Antonio, TX 78247
Thousand Oaks NeighborhoodHighlights
- Loft
- Two Living Areas
- Eat-In Kitchen
- Redland Oaks Elementary School Rated A
- Walk-In Pantry
- Security System Owned
About This Home
As of July 2023House back on the market. Welcome to your next home! This property is perfect for those who love spacious interiors, expansive yards, kindred communities, and proximity to everything San Antonio has to offer. The house boasts three bedrooms, including a giant master with a walk-in closet and window seat, 2.5 baths, an upstairs loft, and an open kitchen and living room perfect for hosting. All of this is built on a 5731 sqft lot of luscious green landscape. Located on a green belt, there are no rear neighbors, and the surrounding neighbors are friendly and welcoming in this tight-knit one-road community. New homeowners can appreciate the home's creative possibilities and recent repairs, including a premium water heater and water softener, roof, HVAC sink disposal, and carpet. Families will love the proximity to stores, restaurants, the airport, and phenomenal NEISD elementary, middle, and high schools. With quick access to Loop 1604, Hwy 281, and IH 35, most of San Antonio is accessible within 20 minutes or less. Don't miss out on this slice of Texas comfort!
Last Buyer's Agent
Jesus Garcia
Levi Rodgers Real Estate Group
Home Details
Home Type
- Single Family
Est. Annual Taxes
- $6,914
Year Built
- Built in 2003
Lot Details
- 5,750 Sq Ft Lot
HOA Fees
- $23 Monthly HOA Fees
Home Design
- Roof Vent Fans
Interior Spaces
- 2,231 Sq Ft Home
- Property has 2 Levels
- Ceiling Fan
- Window Treatments
- Two Living Areas
- Loft
Kitchen
- Eat-In Kitchen
- Walk-In Pantry
- Self-Cleaning Oven
- Stove
- Ice Maker
- Dishwasher
- Disposal
Flooring
- Carpet
- Linoleum
- Ceramic Tile
Bedrooms and Bathrooms
- 3 Bedrooms
Home Security
- Security System Owned
- Fire and Smoke Detector
Parking
- 2 Car Garage
- Garage Door Opener
Schools
- Redland Elementary School
- Driscoll Middle School
- Macarthur High School
Utilities
- Central Heating and Cooling System
- Cable TV Available
Community Details
- Crossing At Green Springs Homeowners Association
- Gardens Of Windcrest Subdivision
- Mandatory home owners association
Listing and Financial Details
- Legal Lot and Block 69 / 3
- Assessor Parcel Number 188900030690
Ownership History
Purchase Details
Home Financials for this Owner
Home Financials are based on the most recent Mortgage that was taken out on this home.Purchase Details
Home Financials for this Owner
Home Financials are based on the most recent Mortgage that was taken out on this home.Purchase Details
Purchase Details
Home Financials for this Owner
Home Financials are based on the most recent Mortgage that was taken out on this home.Purchase Details
Home Financials for this Owner
Home Financials are based on the most recent Mortgage that was taken out on this home.Purchase Details
Home Financials for this Owner
Home Financials are based on the most recent Mortgage that was taken out on this home.Purchase Details
Similar Homes in San Antonio, TX
Home Values in the Area
Average Home Value in this Area
Purchase History
| Date | Type | Sale Price | Title Company |
|---|---|---|---|
| Deed | -- | None Listed On Document | |
| Warranty Deed | $223,708 | Ort | |
| Special Warranty Deed | -- | None Available | |
| Special Warranty Deed | -- | Stc | |
| Warranty Deed | -- | Stewart National Title Svcs | |
| Vendors Lien | -- | Alamo Title Company | |
| Warranty Deed | -- | Alamo Title |
Mortgage History
| Date | Status | Loan Amount | Loan Type |
|---|---|---|---|
| Open | $298,984 | FHA | |
| Closed | $298,984 | New Conventional | |
| Previous Owner | $223,708 | VA | |
| Previous Owner | $157,500 | New Conventional | |
| Previous Owner | $13,281 | FHA | |
| Previous Owner | $157,102 | FHA | |
| Previous Owner | $122,967 | Purchase Money Mortgage | |
| Previous Owner | $122,967 | FHA |
Property History
| Date | Event | Price | Change | Sq Ft Price |
|---|---|---|---|---|
| 07/07/2023 07/07/23 | Sold | -- | -- | -- |
| 06/20/2023 06/20/23 | Pending | -- | -- | -- |
| 05/30/2023 05/30/23 | Price Changed | $299,499 | -3.2% | $134 / Sq Ft |
| 04/24/2023 04/24/23 | Price Changed | $309,499 | +47.7% | $139 / Sq Ft |
| 04/24/2023 04/24/23 | Price Changed | $209,499 | -32.9% | $94 / Sq Ft |
| 04/03/2023 04/03/23 | Price Changed | $311,999 | -0.3% | $140 / Sq Ft |
| 03/16/2023 03/16/23 | For Sale | $312,999 | +41.6% | $140 / Sq Ft |
| 11/27/2019 11/27/19 | Off Market | -- | -- | -- |
| 08/27/2019 08/27/19 | Sold | -- | -- | -- |
| 07/28/2019 07/28/19 | Pending | -- | -- | -- |
| 06/08/2019 06/08/19 | For Sale | $221,000 | -- | $99 / Sq Ft |
Tax History Compared to Growth
Tax History
| Year | Tax Paid | Tax Assessment Tax Assessment Total Assessment is a certain percentage of the fair market value that is determined by local assessors to be the total taxable value of land and additions on the property. | Land | Improvement |
|---|---|---|---|---|
| 2023 | $5,273 | $297,999 | $60,630 | $266,540 |
| 2022 | $6,685 | $270,908 | $47,450 | $248,980 |
| 2021 | $6,292 | $246,280 | $37,310 | $208,970 |
| 2020 | $5,889 | $227,090 | $36,450 | $190,640 |
| 2019 | $6,037 | $226,660 | $33,780 | $192,880 |
| 2018 | $5,572 | $208,680 | $33,780 | $174,900 |
| 2017 | $5,511 | $204,490 | $33,780 | $170,710 |
| 2016 | $4,746 | $176,110 | $33,780 | $142,330 |
| 2015 | $4,149 | $168,550 | $26,040 | $142,510 |
| 2014 | $4,149 | $150,120 | $0 | $0 |
Agents Affiliated with this Home
-
Will Puente

Seller's Agent in 2023
Will Puente
(888) 909-9914
1 in this area
743 Total Sales
-
J
Buyer's Agent in 2023
Jesus Garcia
RE/MAX
-
F
Seller's Agent in 2019
Fernando Hernandez
JB Goodwin, REALTORS
-
Shane Neal

Buyer's Agent in 2019
Shane Neal
eXp Realty
(210) 413-9301
55 in this area
2,459 Total Sales
Map
Source: San Antonio Board of REALTORS®
MLS Number: 1673630
APN: 18890-003-0690
- 15015 Digger Dr
- 15007 Miss Ellie Dr
- 15015 Miss Ellie Dr
- 3807 Pine Breeze Dr
- 3303 Le Blanc St
- 3342 Jenkins Dr
- 3311 Coral Grove Dr
- 3410 Lone Valley St
- 15610 Boulder Creek St
- 3906 Gentle Brook
- 15238 Preston Pass Dr
- 3960 Heritage Hill Dr
- 3531 Oakfort St
- 15414 Ivory Hills
- 15427 Ivory Hills
- 3951 Briar Hollow
- 15331 Twin Canyon
- 15074 Preston Hollow Dr
- 3110 Preston Point Dr
- 3711 Wetmore Ridge
