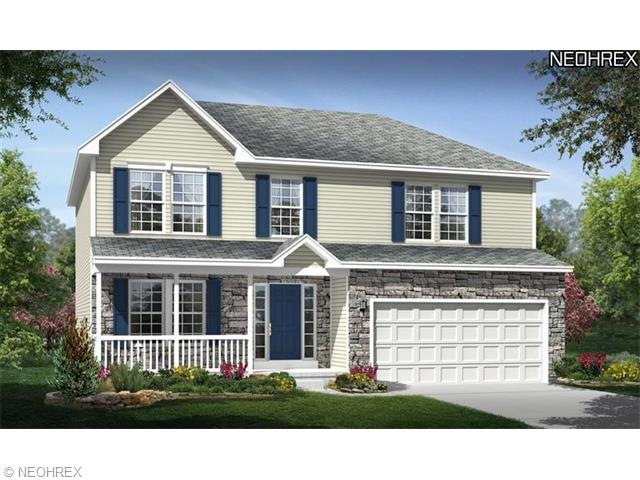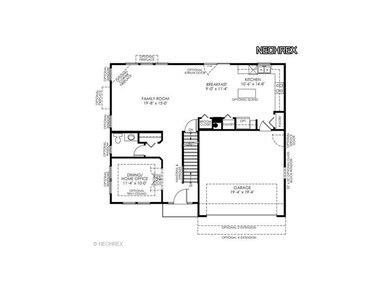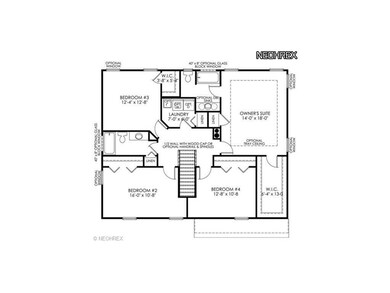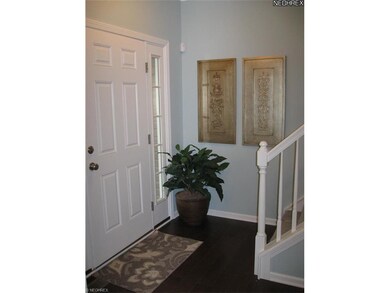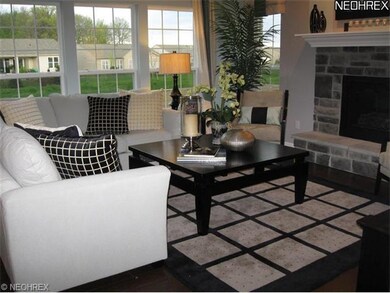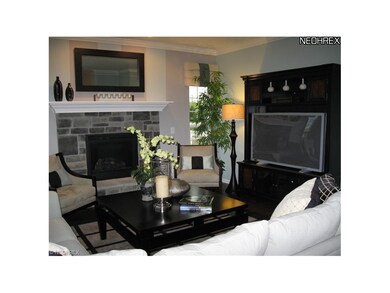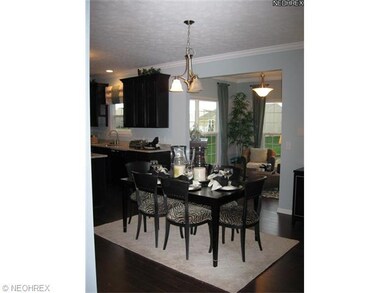
3639 Ivy Ct Aurora, OH 44202
Highlights
- View of Trees or Woods
- Colonial Architecture
- 1 Fireplace
- Leighton Elementary School Rated A
- Wooded Lot
- Cul-De-Sac
About This Home
As of August 2020Welcome home to the Wellington, under construction and ready this Summer, 2014! This floor plan features an open family room to kitchen concept. Your home will include a fireplace and island, both great for entertaining. Upstairs you will find a second floor laundry, three bedrooms, and a master suite with a sitting area, an oversized walk-in closet, deluxe bathroom complete with double sink, soaking tub, and standing shower. Your daylight basement will overlook one of the scenic ponds that set Herrington Place apart. This community features winding streets with wooded homesites and beautiful conservation areas. Call today to learn how to move into your brand new energy-efficient home before the school year starts. Act now while colors for this home can still be chosen!
Last Agent to Sell the Property
New Home Realty, LLC. License #700302502 Listed on: 02/20/2014
Home Details
Home Type
- Single Family
Est. Annual Taxes
- $6,926
Lot Details
- 7,624 Sq Ft Lot
- Lot Dimensions are 999 x 999
- Cul-De-Sac
- Street terminates at a dead end
- Southwest Facing Home
- Wooded Lot
HOA Fees
- $25 Monthly HOA Fees
Parking
- 2 Car Attached Garage
Home Design
- Colonial Architecture
- Asphalt Roof
- Vinyl Construction Material
Interior Spaces
- 2,232 Sq Ft Home
- 2-Story Property
- 1 Fireplace
- Views of Woods
- Fire and Smoke Detector
- Unfinished Basement
Kitchen
- Built-In Oven
- Range
- Dishwasher
- Disposal
Bedrooms and Bathrooms
- 4 Bedrooms
Utilities
- Forced Air Heating and Cooling System
- Heating System Uses Gas
Community Details
- Herrington Place Community
Listing and Financial Details
- Assessor Parcel Number OR NO APN ASSIGNED
Ownership History
Purchase Details
Home Financials for this Owner
Home Financials are based on the most recent Mortgage that was taken out on this home.Purchase Details
Home Financials for this Owner
Home Financials are based on the most recent Mortgage that was taken out on this home.Purchase Details
Home Financials for this Owner
Home Financials are based on the most recent Mortgage that was taken out on this home.Purchase Details
Home Financials for this Owner
Home Financials are based on the most recent Mortgage that was taken out on this home.Purchase Details
Similar Homes in Aurora, OH
Home Values in the Area
Average Home Value in this Area
Purchase History
| Date | Type | Sale Price | Title Company |
|---|---|---|---|
| Warranty Deed | $290,000 | Ohio Real Title | |
| Warranty Deed | $290,000 | Ohio Real Title | |
| Warranty Deed | $290,000 | Ohio Real Title | |
| Limited Warranty Deed | $238,000 | None Available | |
| Limited Warranty Deed | $733,600 | None Available |
Mortgage History
| Date | Status | Loan Amount | Loan Type |
|---|---|---|---|
| Open | $232,000 | New Conventional | |
| Closed | $232,000 | New Conventional | |
| Closed | $232,000 | New Conventional | |
| Previous Owner | $245,864 | VA |
Property History
| Date | Event | Price | Change | Sq Ft Price |
|---|---|---|---|---|
| 08/07/2020 08/07/20 | Sold | $290,000 | -3.3% | $131 / Sq Ft |
| 05/25/2020 05/25/20 | Pending | -- | -- | -- |
| 05/01/2020 05/01/20 | For Sale | $300,000 | +26.0% | $135 / Sq Ft |
| 08/12/2014 08/12/14 | Sold | $238,010 | +3.0% | $107 / Sq Ft |
| 05/23/2014 05/23/14 | Pending | -- | -- | -- |
| 02/20/2014 02/20/14 | For Sale | $231,155 | -- | $104 / Sq Ft |
Tax History Compared to Growth
Tax History
| Year | Tax Paid | Tax Assessment Tax Assessment Total Assessment is a certain percentage of the fair market value that is determined by local assessors to be the total taxable value of land and additions on the property. | Land | Improvement |
|---|---|---|---|---|
| 2025 | $6,926 | $114,482 | $23,030 | $91,452 |
| 2024 | $6,926 | $114,482 | $23,030 | $91,452 |
| 2023 | $6,926 | $114,482 | $23,030 | $91,452 |
| 2022 | $4,976 | $89,632 | $17,994 | $71,638 |
| 2021 | $5,000 | $89,632 | $17,994 | $71,638 |
| 2020 | $5,175 | $89,630 | $17,990 | $71,640 |
| 2019 | $4,703 | $78,720 | $17,090 | $61,630 |
| 2018 | $4,637 | $78,720 | $17,090 | $61,630 |
| 2017 | $4,639 | $78,720 | $17,090 | $61,630 |
| 2016 | $4,581 | $78,720 | $17,090 | $61,630 |
| 2015 | $4,639 | $78,720 | $17,090 | $61,630 |
| 2014 | $103 | $680 | $680 | $0 |
| 2013 | -- | $0 | $0 | $0 |
Agents Affiliated with this Home
-

Seller's Agent in 2020
Kim Kaczorowski
Keller Williams Chervenic Rlty
(440) 781-0111
12 in this area
99 Total Sales
-
J
Buyer's Agent in 2020
Jo-Ann McFearin
Deleted Agent
-
D
Seller's Agent in 2014
David Stile
New Home Realty, LLC.
Map
Source: MLS Now
MLS Number: 3477035
APN: 65-00792
- 3660 Ivy Ct
- 10400 Maryland St
- 10247 Smugglers Cove
- 10188 Anchorage Cove
- 10496 Florida St
- 3628 Nautilus Trail
- 10882 Crossings Dr
- 3806 Commodore Cove W Unit 51
- 843 Nautilus Trail
- 10127 Outrigger Cove Unit 3
- 10219 Spinnaker Run
- Lot 1 California (Lot 1) St
- 10707 Crossings Dr
- 1171 Bryce Ave
- 10586 California St
- 10421 Tolland Dr
- 1170 Moneta Ave
- 2977 Pirates Cove
- 10015 Regatta Trail
- 1185 Lake Ave
