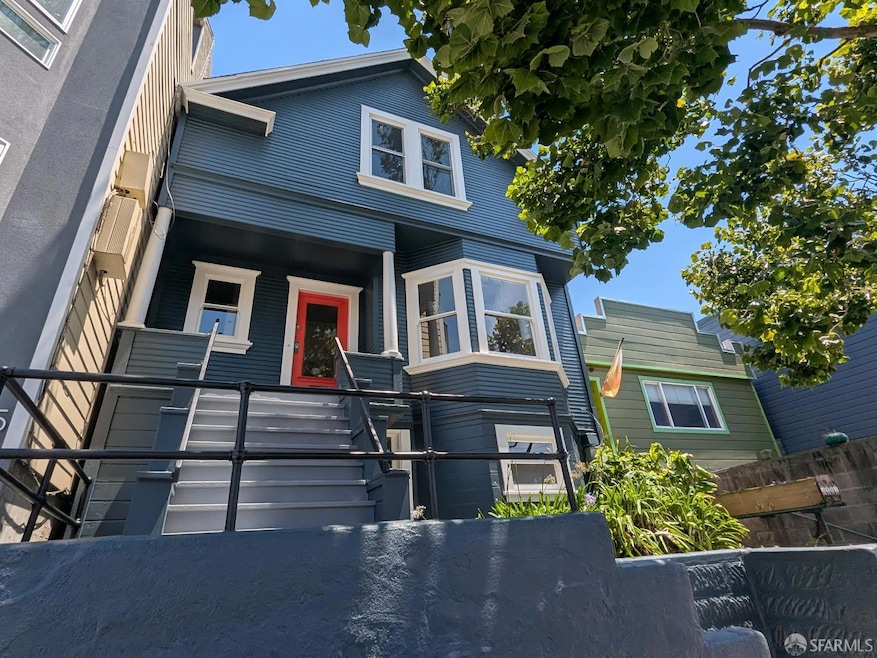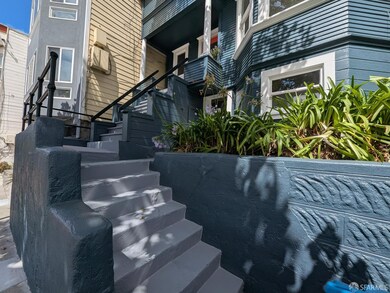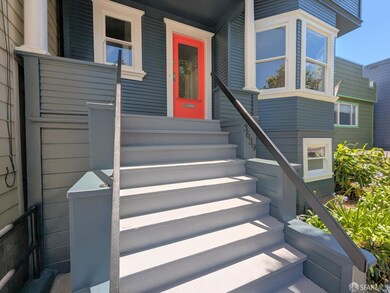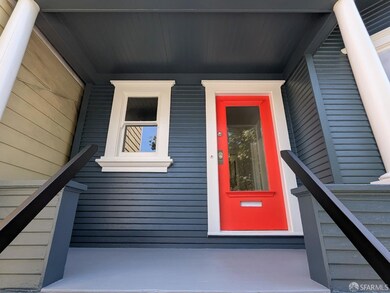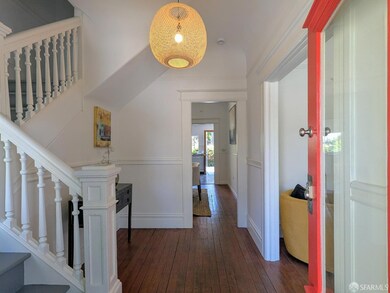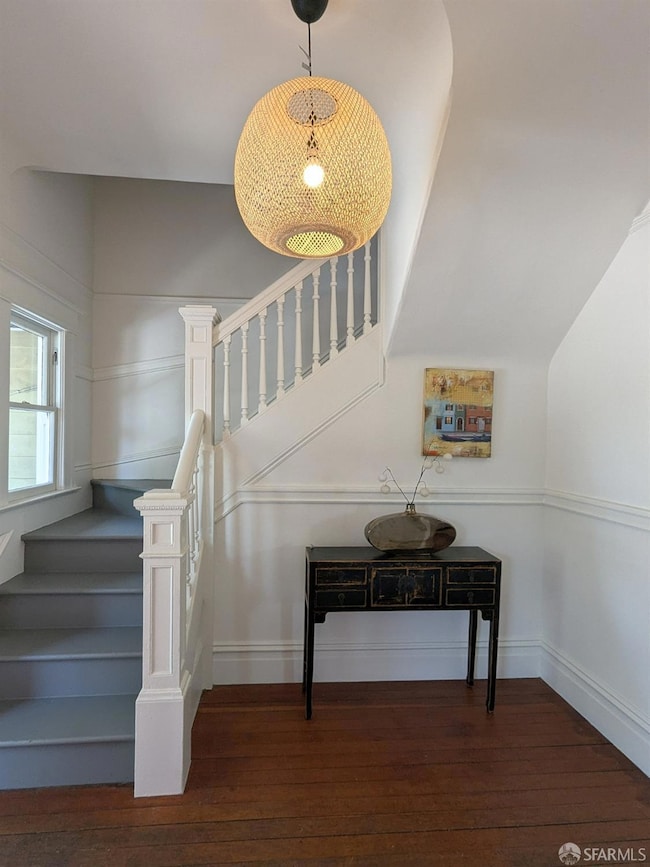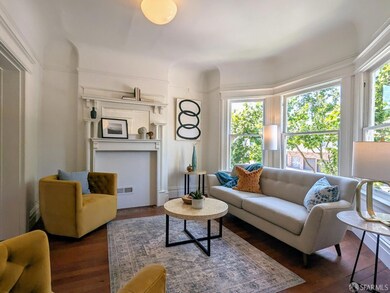
3639 Mission St San Francisco, CA 94110
Bernal Heights NeighborhoodEstimated payment $6,957/month
Highlights
- Edwardian Architecture
- 3-minute walk to San Jose Ave & Randall St
- Main Floor Bedroom
- Hoover (Herbert) Middle School Rated A-
- Wood Flooring
- Butcher Block Countertops
About This Home
A charming Bernal Edwardian set back and elevated from the street now has new paint front, back and inside to go along with the upgraded electrical/plumbing and roof per the inspections. Enter from the inviting front porch into a space rich with period details. The spacious, west-facing living room is filled with beautiful afternoon light streaming through its bay windows. The double parlor offers flexibility as an en-suite 3rd bedroom, an entertainment space, or a home office. The dining room flows into the kitchen with updated Ikea lower cabinets and waiting for your final touches. Step out to a large rear deck and a garden oasis complete with a striking palm tree. Ample space for gardening, and a rear art/workshop or storage structure. Upstairs, enjoy city views of Twin Peaks from the larger front bedroom, while the rear bedroom overlooks the garden towards Holly Park 1 block away. These two bedrooms share a well-appointed bathroom. The finished lower 4 storage rooms are ideal for art, photography studio, playroom, project space, plus 2nd laundry with wet room completes this home (note the lower ceiling height). A vibrant city lifestyle with access to Muni, J church, freeways, a short bike ride to Glen Park, Cortland, Valencia and Noe. Make this your dream home /compound.
Home Details
Home Type
- Single Family
Est. Annual Taxes
- $13,335
Year Built
- Built in 1910 | Remodeled
Lot Details
- 2,692 Sq Ft Lot
- West Facing Home
- Fenced
Home Design
- Edwardian Architecture
- Flat Roof Shape
- Shingle Roof
- Composition Roof
Interior Spaces
- 1,356 Sq Ft Home
- 2-Story Property
- Skylights
- Decorative Fireplace
- Storage
- Laundry in Basement
Kitchen
- Free-Standing Gas Range
- Range Hood
- Dishwasher
- Butcher Block Countertops
Flooring
- Wood
- Linoleum
- Concrete
- Tile
Bedrooms and Bathrooms
- Main Floor Bedroom
- 2 Full Bathrooms
Laundry
- Dryer
- Washer
Home Security
- Carbon Monoxide Detectors
- Fire and Smoke Detector
Outdoor Features
- Wrap Around Porch
Utilities
- Central Heating
- Heating System Uses Natural Gas
- Underground Utilities
- Natural Gas Connected
Listing and Financial Details
- Assessor Parcel Number 5713-023
Map
Home Values in the Area
Average Home Value in this Area
Tax History
| Year | Tax Paid | Tax Assessment Tax Assessment Total Assessment is a certain percentage of the fair market value that is determined by local assessors to be the total taxable value of land and additions on the property. | Land | Improvement |
|---|---|---|---|---|
| 2025 | $13,335 | $1,092,420 | $764,694 | $327,726 |
| 2024 | $13,335 | $1,071,000 | $749,700 | $321,300 |
| 2023 | $2,018 | $106,301 | $27,059 | $79,242 |
| 2022 | $1,962 | $104,218 | $26,529 | $77,689 |
| 2021 | $1,922 | $102,175 | $26,009 | $76,166 |
| 2020 | $2,002 | $101,129 | $25,743 | $75,386 |
| 2019 | $1,941 | $99,147 | $25,239 | $73,908 |
| 2018 | $1,874 | $97,204 | $24,745 | $72,459 |
| 2017 | $1,554 | $95,299 | $24,260 | $71,039 |
| 2016 | $1,494 | $93,432 | $23,785 | $69,647 |
| 2015 | $1,471 | $92,029 | $23,428 | $68,601 |
| 2014 | $1,434 | $90,228 | $22,970 | $67,258 |
Property History
| Date | Event | Price | Change | Sq Ft Price |
|---|---|---|---|---|
| 07/18/2025 07/18/25 | For Sale | $1,075,000 | -- | $793 / Sq Ft |
Purchase History
| Date | Type | Sale Price | Title Company |
|---|---|---|---|
| Interfamily Deed Transfer | -- | -- | |
| Interfamily Deed Transfer | -- | -- |
Similar Homes in San Francisco, CA
Source: San Francisco Association of REALTORS® MLS
MLS Number: 425058932
APN: 5713-023
- 111 Richland Ave
- 73 Leese St
- 201 Richland Ave
- 227 Whitney St
- 125 Leese St
- 210 Laidley St
- 108 Cortland Ave
- 360-362 Laidley St
- 1840 Church St Unit 1842
- 150 Kingston St
- 219 Crescent Ave
- 1775 Sanchez St
- 474 Arlington St Unit 478
- 129 Laidley St
- 39 Miguel St
- 37 Miguel St Unit 2
- 334 Park St
- 315 30th St
- 1655 Dolores St
- 351 Highland Ave
- 35 Holly Park Cir
- 72 Whitney St Unit 72 Whitney Street
- 10 College Ave
- 1596 Dolores St
- 418 Bosworth St Unit A
- 4204 Mission St Unit 1
- 65 Montezuma St Unit 65 Montezuma
- 868 Peralta Ave
- 3291 Cesar Chavez
- 132 Valmar Terrace
- 1030 Capp St Unit 1024
- 5285 Diamond Heights Blvd
- 124 Circular Ave
- 1298 Treat Ave
- 2888 Folsom St Unit 1
- 858 Capp St Unit FL0-ID1794
- 557 Elizabeth St
- 172 Amber Dr
- 99 Ocean Ave
- 3024 22nd St Unit 4
