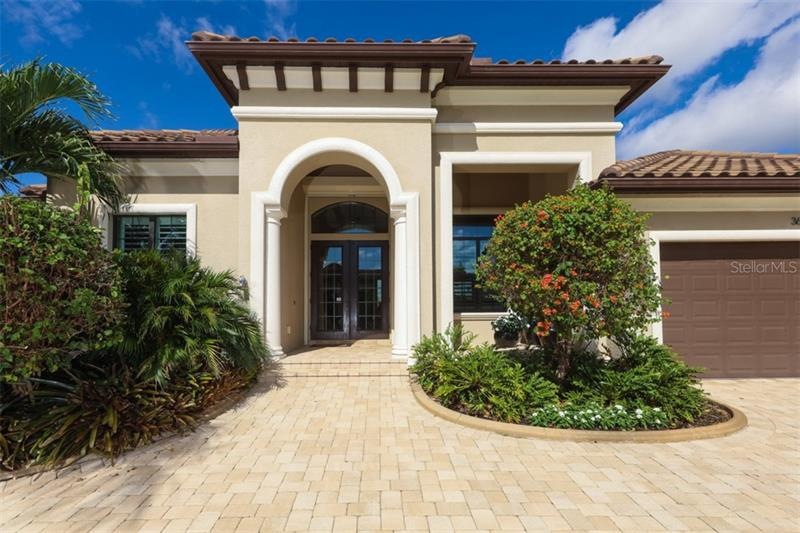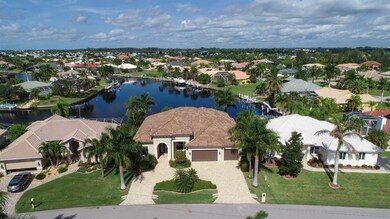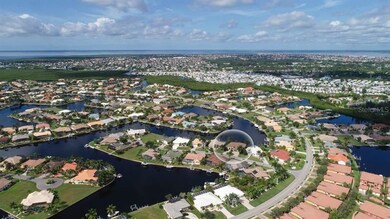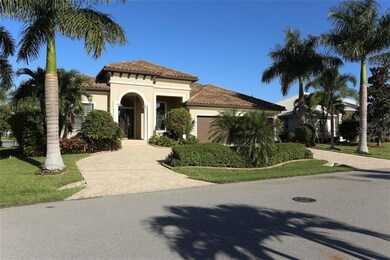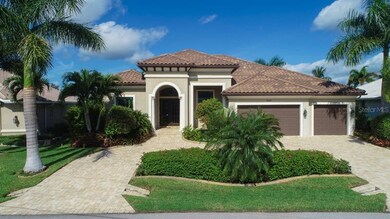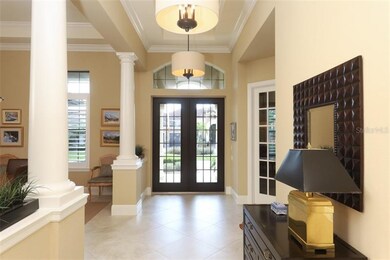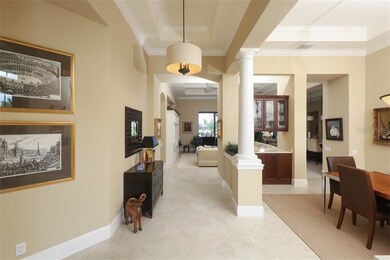
3639 San Sebastian Ct Punta Gorda, FL 33950
Burnt Store Isles NeighborhoodEstimated Value: $1,144,032 - $1,417,000
Highlights
- 95 Feet of Waterfront
- Dock made with concrete
- Open Floorplan
- Sallie Jones Elementary School Rated A-
- Screened Pool
- Canal View
About This Home
As of March 2020Magnificent. Spectacular. This absolutely beautiful SAILBOAT WATER home is on an oversized lot with a breathtaking view. Professionally designed & built by Rutenberg, the interior has also been professionally furnished with NO detail overlooked. Once you get by the lush, tropical landscaping, circular driveway & 3 car garage you will enter this executive home through leaded glass double doors with European hardware & electric hurricane shutters. Welcome to this open floor plan-perfect for entertaining, the great room opens to the spacious dining room, gourmet kitchen, handsome lanai and outdoor kitchen. Pocketing sliders open to the pool area & bring the beautiful outside view in. A custom designed & built entertainment center features storage for your audio visual components & tucked away treasures. Coffered ceilings, pinpoint lighting, ceiling fans, crown molding & subtle color treatments bring it all together. The spacious dining room & glorious chandelier spell successful dinner parties & perfect casual get togethers. Floating between is an attractive custom designed wet bar with wine frig & storage or display space for your bar needs. Kitchen is appointed with high end appliances including gas cooktop by Wolf, Bosch d/w, paneled frig, GE's Advantium cooking system & center island which features wine storage, farmers sink & more. Tiled throughout the living space with handsome area rugs & lush carpet in the bedrooms in warm neutral tones. See features sheet for more details on this incredible home.
Home Details
Home Type
- Single Family
Est. Annual Taxes
- $9,328
Year Built
- Built in 2014
Lot Details
- 10,272 Sq Ft Lot
- Lot Dimensions are 79x120x95x120
- 95 Feet of Waterfront
- Property fronts a saltwater canal
- Southeast Facing Home
- Fenced
- Mature Landscaping
- Oversized Lot
- Irrigation
- Property is zoned GS-3.5
Parking
- 3 Car Attached Garage
- Workshop in Garage
- Garage Door Opener
- Open Parking
Property Views
- Canal
- Pool
Home Design
- Florida Architecture
- Slab Foundation
- Stem Wall Foundation
- Tile Roof
- Block Exterior
- Stucco
Interior Spaces
- 2,989 Sq Ft Home
- Open Floorplan
- Wet Bar
- Built-In Features
- Bar Fridge
- Crown Molding
- Coffered Ceiling
- Tray Ceiling
- Cathedral Ceiling
- Ceiling Fan
- Shutters
- Sliding Doors
- Den
- Bonus Room
Kitchen
- Eat-In Kitchen
- Built-In Oven
- Microwave
- Dishwasher
- Wine Refrigerator
- Stone Countertops
- Solid Wood Cabinet
- Disposal
Flooring
- Carpet
- Porcelain Tile
Bedrooms and Bathrooms
- 3 Bedrooms
- Primary Bedroom on Main
- Split Bedroom Floorplan
- Walk-In Closet
- 3 Full Bathrooms
Laundry
- Laundry Room
- Dryer
- Washer
Home Security
- Home Security System
- Hurricane or Storm Shutters
- Storm Windows
- Pest Guard System
Pool
- Screened Pool
- Heated In Ground Pool
- Heated Spa
- Gunite Pool
- Saltwater Pool
- Fence Around Pool
- Pool Lighting
Outdoor Features
- Access to Saltwater Canal
- Seawall
- Dock made with concrete
- Enclosed patio or porch
- Outdoor Kitchen
- Outdoor Grill
- Rain Gutters
Location
- City Lot
Schools
- Sallie Jones Elementary School
- Punta Gorda Middle School
- Charlotte High School
Utilities
- Zoned Heating and Cooling
- Propane
- Electric Water Heater
- High Speed Internet
- Phone Available
- Cable TV Available
Community Details
- No Home Owners Association
- Built by Arthur Rutenberg
- Punta Gorda Isles Sec 15 Subdivision, Coquina Floorplan
- Burnt Store Isles Community
- The community has rules related to deed restrictions
Listing and Financial Details
- Homestead Exemption
- Visit Down Payment Resource Website
- Legal Lot and Block 3 / 261
- Assessor Parcel Number 412320156003
Ownership History
Purchase Details
Home Financials for this Owner
Home Financials are based on the most recent Mortgage that was taken out on this home.Purchase Details
Purchase Details
Home Financials for this Owner
Home Financials are based on the most recent Mortgage that was taken out on this home.Purchase Details
Purchase Details
Purchase Details
Home Financials for this Owner
Home Financials are based on the most recent Mortgage that was taken out on this home.Similar Homes in Punta Gorda, FL
Home Values in the Area
Average Home Value in this Area
Purchase History
| Date | Buyer | Sale Price | Title Company |
|---|---|---|---|
| Kitchen Chester John | $965,000 | Hometown Ttl & Closing Svcs | |
| Underwood David F | -- | Attorney | |
| Underwood David F | -- | Hometown Title & Closing Ser | |
| Underwood David F | $192,500 | Stewart Title Company | |
| Keup Bradley S | $266,000 | -- | |
| Klungseth T J | $47,000 | -- |
Mortgage History
| Date | Status | Borrower | Loan Amount |
|---|---|---|---|
| Open | Kitchen Chester John | $650,000 | |
| Previous Owner | Underwood David F | $417,000 | |
| Previous Owner | Underwood David F | $417,000 | |
| Previous Owner | Klungseth T J | $35,250 |
Property History
| Date | Event | Price | Change | Sq Ft Price |
|---|---|---|---|---|
| 03/31/2020 03/31/20 | Sold | $965,000 | -1.5% | $323 / Sq Ft |
| 01/07/2020 01/07/20 | Pending | -- | -- | -- |
| 10/17/2019 10/17/19 | For Sale | $980,000 | -- | $328 / Sq Ft |
Tax History Compared to Growth
Tax History
| Year | Tax Paid | Tax Assessment Tax Assessment Total Assessment is a certain percentage of the fair market value that is determined by local assessors to be the total taxable value of land and additions on the property. | Land | Improvement |
|---|---|---|---|---|
| 2023 | $13,344 | $764,523 | $0 | $0 |
| 2022 | $12,913 | $742,255 | $0 | $0 |
| 2021 | $12,555 | $720,636 | $170,000 | $550,636 |
| 2020 | $10,011 | $593,977 | $0 | $0 |
| 2019 | $9,988 | $580,623 | $0 | $0 |
| 2018 | $9,328 | $569,797 | $0 | $0 |
| 2017 | $9,202 | $558,077 | $0 | $0 |
| 2016 | $9,208 | $546,598 | $0 | $0 |
| 2015 | $9,189 | $542,798 | $0 | $0 |
| 2014 | $2,504 | $119,000 | $0 | $0 |
Agents Affiliated with this Home
-
Susan Hill

Seller's Agent in 2020
Susan Hill
RE/MAX
(941) 347-8782
3 in this area
86 Total Sales
-
Donna Huxstep

Buyer's Agent in 2020
Donna Huxstep
CENTURY 21 SUNBELT REALTY
(941) 629-3188
2 in this area
108 Total Sales
Map
Source: Stellar MLS
MLS Number: C7421322
APN: 412320156003
- 3560 Tripoli Blvd
- 3524 Terin Ct
- 3518 Terin Ct
- 3500 Mondovi Ct Unit 212
- 3531 Mondovi Ct
- 3537 Mondovi Ct
- 3560 Mondovi Ct
- 435 La Sila Ct
- 3507 Terin Ct
- 3500 Marsala Ct Unit 109
- 3500 Marsala Ct
- 3548 Mondovi Ct
- 3507 Marsala Ct
- 3554 Mondovi Ct
- 3628 Licata Ct
- 3324 Tripoli Blvd
- 3629 Licata Ct
- 529 La Caruna Ct
- 3633 Licata Ct
- 139 Mandalay Rd
- 3639 San Sebastian Ct
- 3645 San Sebastian Ct
- 3633 San Sebastian Ct
- 3627 San Sebastian Ct
- 3646 San Sebastian Ct
- 3642 San Sebastian Ct
- 3636 San Sebastian Ct
- 3587 Tripoli Blvd
- 3587 Boulevard
- 3575 Tripoli Blvd
- 3593 Tripoli Blvd
- 3623 San Sebastian Ct
- 3650 San Sebastian Ct
- 3630 San Sebastian Ct
- 3567 Tripoli Blvd
- 405 La Sila Ct
- 3617 San Sebastian Ct
- 3561 Tripoli Blvd
- 3624 San Sebastian Ct
- 400 La Sila Ct
