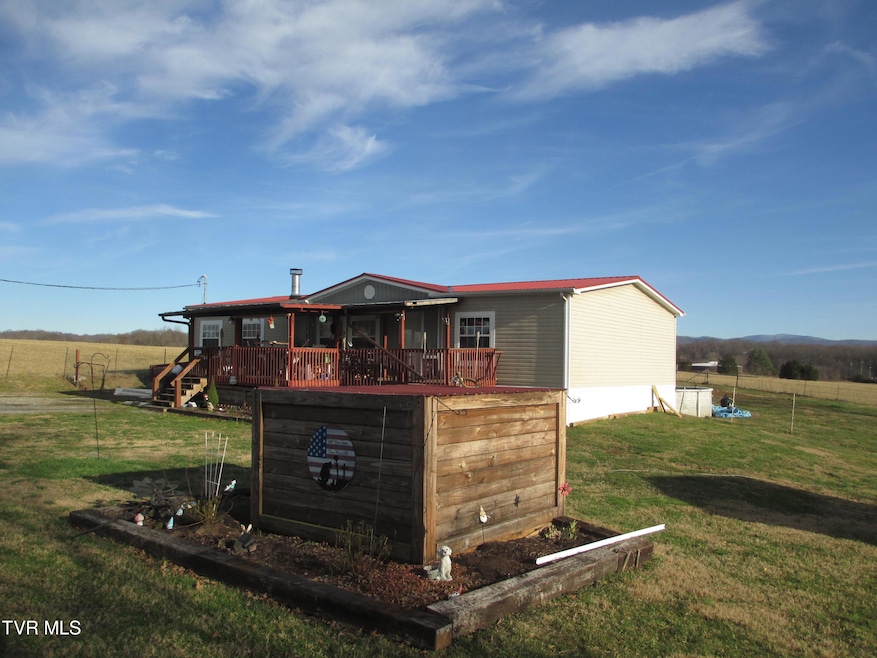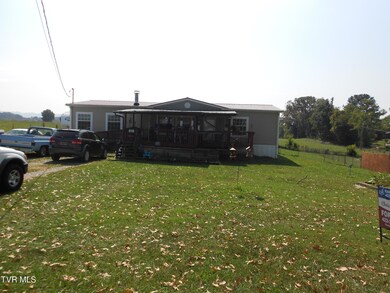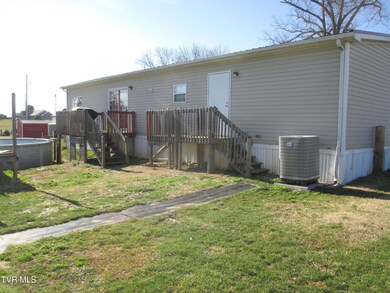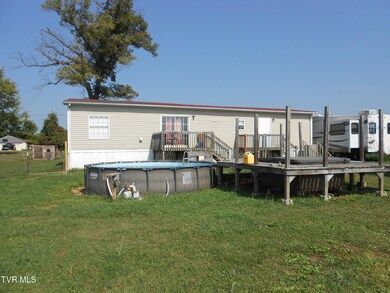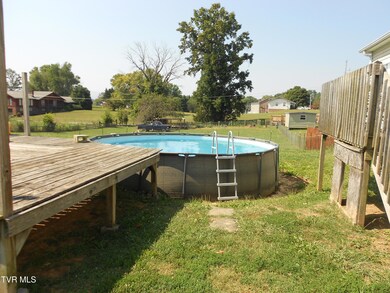
364 Berry Ridge Rd Jonesborough, TN 37659
Highlights
- Above Ground Pool
- Deck
- Front Porch
- Mountain View
- No HOA
- Double Pane Windows
About This Home
As of February 2025PRICE REDUCTION! Back on the market due to buyers financing falling through. Looking for a nice starter home. Come take a look at this property. large enough for that growing family with country and mountain views. front porch and rear decks. above ground pool new this year. Mountain views from the rear. on well but public water is at street. Both black refrigerators stay as does the matching kitchen appliances. Newer metal roof in the past 3 years. Outdoor storage building to remain. Come see and enjoy the country life. All information deemed reliable, To be verified by buyers and buyers agent. aggressive inside dog, agents to schedule at least one hour prior to inspection so the owners can remove dog from premises. Mr. Garrett will most likely be at the home during inspection as they have an older dog that is not aggressive. Do not open the door unless notifying listing agent or home owner to verify the aggressive dog is removed.
Property Details
Home Type
- Manufactured Home
Year Built
- Built in 2010
Lot Details
- 0.5 Acre Lot
- Level Lot
- Property is in average condition
Parking
- Gravel Driveway
Home Design
- Pillar, Post or Pier Foundation
- Block Foundation
- Metal Roof
- Vinyl Siding
Interior Spaces
- 1,767 Sq Ft Home
- 1-Story Property
- Double Pane Windows
- Living Room with Fireplace
- Mountain Views
- Crawl Space
Kitchen
- Range
- Dishwasher
Flooring
- Carpet
- Laminate
- Vinyl
Bedrooms and Bathrooms
- 3 Bedrooms
- 2 Full Bathrooms
- Garden Bath
Outdoor Features
- Above Ground Pool
- Deck
- Outdoor Storage
- Front Porch
Schools
- Jonesborough Elementary And Middle School
- David Crockett High School
Mobile Home
- Manufactured Home
Utilities
- Central Heating and Cooling System
- Well
- Septic Tank
- Private Sewer
- Cable TV Available
Community Details
- No Home Owners Association
- FHA/VA Approved Complex
Listing and Financial Details
- Assessor Parcel Number 067 132.00 P/O
Similar Homes in Jonesborough, TN
Home Values in the Area
Average Home Value in this Area
Property History
| Date | Event | Price | Change | Sq Ft Price |
|---|---|---|---|---|
| 07/15/2025 07/15/25 | Price Changed | $247,500 | -2.9% | $140 / Sq Ft |
| 05/29/2025 05/29/25 | For Sale | $255,000 | +27.5% | $144 / Sq Ft |
| 02/03/2025 02/03/25 | Sold | $200,000 | -4.8% | $113 / Sq Ft |
| 11/15/2024 11/15/24 | Pending | -- | -- | -- |
| 10/29/2024 10/29/24 | Price Changed | $210,000 | -6.7% | $119 / Sq Ft |
| 08/29/2024 08/29/24 | Price Changed | $225,000 | 0.0% | $127 / Sq Ft |
| 08/29/2024 08/29/24 | For Sale | $225,000 | +12.5% | $127 / Sq Ft |
| 08/14/2024 08/14/24 | Off Market | $200,000 | -- | -- |
| 07/22/2024 07/22/24 | For Sale | $234,900 | 0.0% | $133 / Sq Ft |
| 06/26/2024 06/26/24 | Pending | -- | -- | -- |
| 02/14/2024 02/14/24 | For Sale | $234,900 | -- | $133 / Sq Ft |
Tax History Compared to Growth
Agents Affiliated with this Home
-
REBEKAH KEENER
R
Seller's Agent in 2025
REBEKAH KEENER
Greater Impact Realty Jonesborough
(608) 548-6253
47 Total Sales
-
Randy Silvers
R
Seller's Agent in 2025
Randy Silvers
Choice Realty
(423) 426-4397
6 Total Sales
Map
Source: Tennessee/Virginia Regional MLS
MLS Number: 9961969
- Tbd Berry Ridge Rd
- 171 Popular Dr
- 119 Popular Dr
- 136 Roy Phillips Rd
- 138 Berry Ridge Rd
- 186 Creasey Creek Rd
- Tbd Creasey Creek Rd
- Tbd Sand Valley Rd
- 148 John Howze Rd
- 520 Heritage Ln
- 191 Hall Rd
- 1496 Old State Route 34
- 166 Hallborough Dr
- 205 Clyde Miller Dr
- Tbd Hilbert Cir
- 118 Clover Run
- 1545 Old State Route 34
- 118 Hilbert Cir
- 286 Sliger Rd
- 397 Ridgecrest Rd
