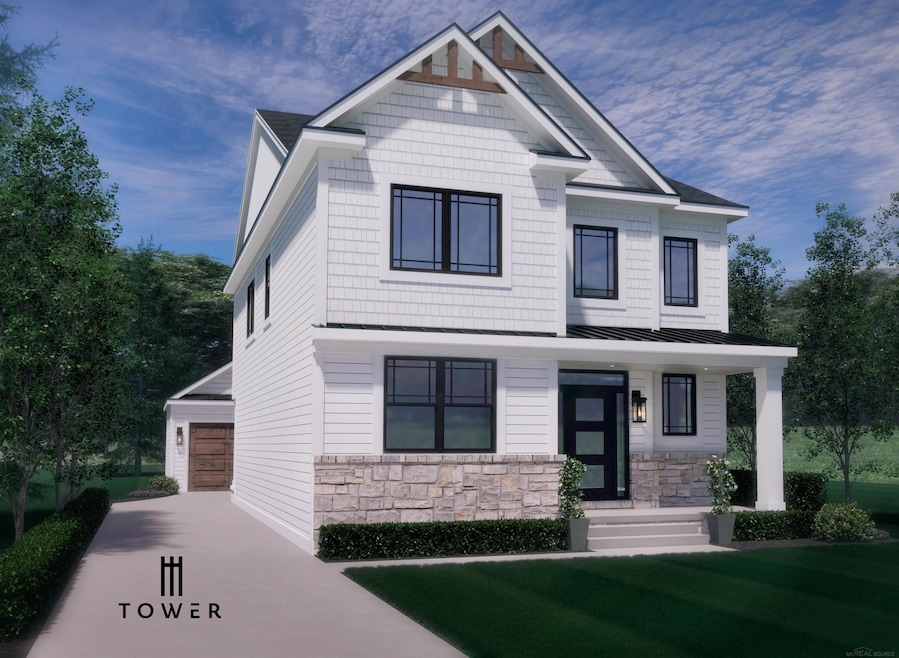
$579,900
- 3 Beds
- 2.5 Baths
- 2,110 Sq Ft
- 165 Hendrickson Blvd
- Clawson, MI
Another great Hillan Home! This walk to town Craftsman Colonial has it all! First floor wide plank engineered hardwood floors; stainless/quartz kitchen with custom cabinets open to Living room and Nook... entertainers delight! Bright living room with gas fireplace; mudroom with custom built-ins; heavy trim package; incredible master suite with dual sink custom vanity, quartz tops and huge shower
Beth Reaume Howard Hanna Birmingham
