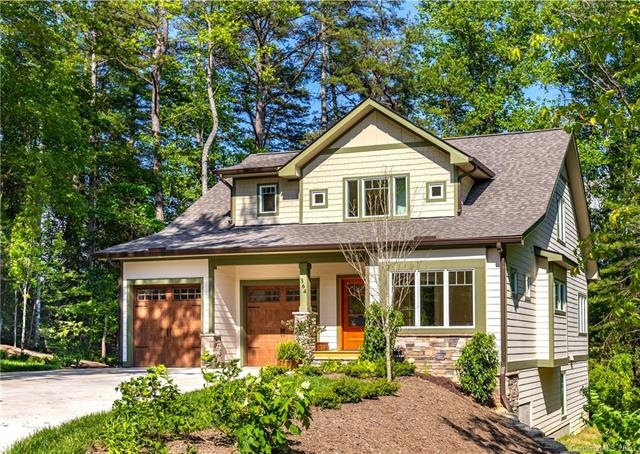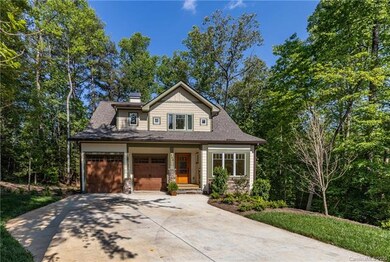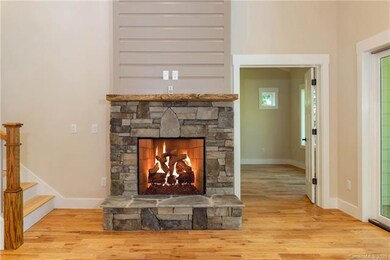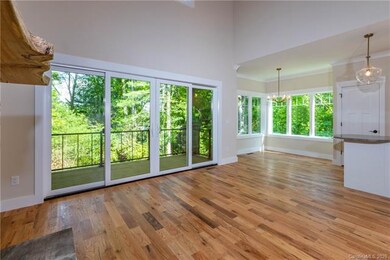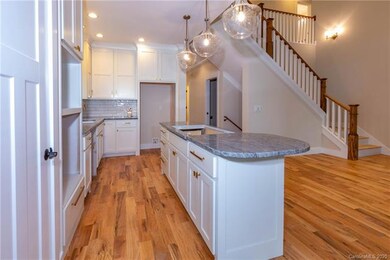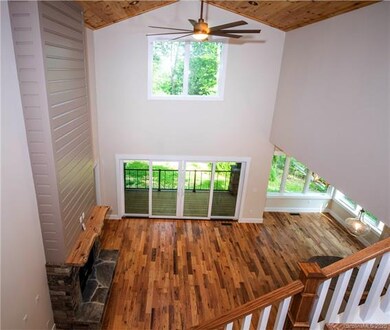
364 Camptown Rd Brevard, NC 28712
Highlights
- Under Construction
- Community Lake
- Wooded Lot
- Open Floorplan
- Clubhouse
- Wood Flooring
About This Home
As of September 2023New construction in Straus Park nearing completion - this 3 BR, 2.5 BA home features one level living in town at its finest with master bedroom and all living areas on the main floor. Well appointed kitchen, and master suite, two car garage, two additional bedrooms upstairs, and many upgrades. This home is a must see
Last Agent to Sell the Property
Fisher Realty - 10 Park Place License #169780 Listed on: 06/24/2019
Home Details
Home Type
- Single Family
Year Built
- Built in 2019 | Under Construction
Lot Details
- Level Lot
- Wooded Lot
HOA Fees
- $64 Monthly HOA Fees
Parking
- Attached Garage
Home Design
- Cottage
Interior Spaces
- Open Floorplan
- Fireplace
- Insulated Windows
Flooring
- Wood
- Tile
Listing and Financial Details
- Assessor Parcel Number 8597-00-6771-000
Community Details
Overview
- Ipm Corporation Association
- Built by First Victory
- Community Lake
Amenities
- Clubhouse
Recreation
- Tennis Courts
- Recreation Facilities
- Community Pool
- Trails
Ownership History
Purchase Details
Purchase Details
Home Financials for this Owner
Home Financials are based on the most recent Mortgage that was taken out on this home.Purchase Details
Home Financials for this Owner
Home Financials are based on the most recent Mortgage that was taken out on this home.Similar Homes in Brevard, NC
Home Values in the Area
Average Home Value in this Area
Purchase History
| Date | Type | Sale Price | Title Company |
|---|---|---|---|
| Deed | -- | None Listed On Document | |
| Warranty Deed | $525,000 | None Available | |
| Special Warranty Deed | $25,000 | None Available |
Mortgage History
| Date | Status | Loan Amount | Loan Type |
|---|---|---|---|
| Previous Owner | $340,000 | VA | |
| Previous Owner | $280,000 | New Conventional | |
| Previous Owner | $366,982 | Construction | |
| Previous Owner | $263,806 | Construction |
Property History
| Date | Event | Price | Change | Sq Ft Price |
|---|---|---|---|---|
| 05/10/2025 05/10/25 | For Sale | $875,000 | +14.1% | $316 / Sq Ft |
| 09/12/2023 09/12/23 | Sold | $766,794 | -0.4% | $277 / Sq Ft |
| 07/19/2023 07/19/23 | Pending | -- | -- | -- |
| 07/17/2023 07/17/23 | For Sale | $770,000 | +46.7% | $278 / Sq Ft |
| 11/02/2020 11/02/20 | Sold | $525,000 | 0.0% | $265 / Sq Ft |
| 08/20/2020 08/20/20 | Pending | -- | -- | -- |
| 08/07/2020 08/07/20 | Price Changed | $525,000 | -4.5% | $265 / Sq Ft |
| 06/17/2020 06/17/20 | Price Changed | $549,500 | -5.2% | $278 / Sq Ft |
| 06/24/2019 06/24/19 | For Sale | $579,900 | -- | $293 / Sq Ft |
Tax History Compared to Growth
Tax History
| Year | Tax Paid | Tax Assessment Tax Assessment Total Assessment is a certain percentage of the fair market value that is determined by local assessors to be the total taxable value of land and additions on the property. | Land | Improvement |
|---|---|---|---|---|
| 2024 | $3,168 | $570,180 | $75,000 | $495,180 |
| 2023 | $3,440 | $570,180 | $75,000 | $495,180 |
| 2022 | $3,440 | $570,180 | $75,000 | $495,180 |
| 2021 | $3,153 | $570,180 | $75,000 | $495,180 |
| 2020 | $2,267 | $356,490 | $0 | $0 |
| 2019 | $382 | $60,000 | $0 | $0 |
| 2018 | $613 | $60,000 | $0 | $0 |
| 2017 | $604 | $60,000 | $0 | $0 |
| 2016 | $595 | $60,000 | $0 | $0 |
| 2015 | -- | $100,000 | $100,000 | $0 |
| 2014 | -- | $100,000 | $100,000 | $0 |
Agents Affiliated with this Home
-
Jason Shepherd

Seller's Agent in 2023
Jason Shepherd
Looking Glass Realty
(828) 423-9010
89 in this area
191 Total Sales
-
Team Looking Glass Realty
T
Seller Co-Listing Agent in 2023
Team Looking Glass Realty
Looking Glass Realty
175 in this area
239 Total Sales
-
Jordan Clark

Buyer's Agent in 2023
Jordan Clark
Looking Glass Realty, Connestee Falls
(828) 817-1880
139 in this area
155 Total Sales
-
Art Fisher

Seller's Agent in 2020
Art Fisher
Fisher Realty - 10 Park Place
(828) 506-4895
63 in this area
192 Total Sales
Map
Source: Canopy MLS (Canopy Realtor® Association)
MLS Number: CAR3522708
APN: 8597-00-6771-000
- 0 Springhouse Trail Unit 15 CAR4228686
- TBD Asheville Hwy
- V48&49 Camptown Rd Unit V48&49
- 193 Camptown Rd
- SH11 Springhouse Trail
- 72 Top Hat Ln
- Upper Camptown Rd Unit M106
- Upper Camptown Rd Unit M110
- tbd Springhouse Trail Unit 10
- U 9 Blueberry Hill Rd Unit 9
- TBD Camptown Rd Unit M139
- V30 Blueberry Hill Rd
- Lot 7 Park Place W
- 14 Park Place W
- 160 Tanglewood Heights
- 391 Hawthorne Dr
- 226 Pisgah Dr
- 386 Morris Rd
- 409 Elk Mountain Trail
- TBD Pine Mountain Trail
