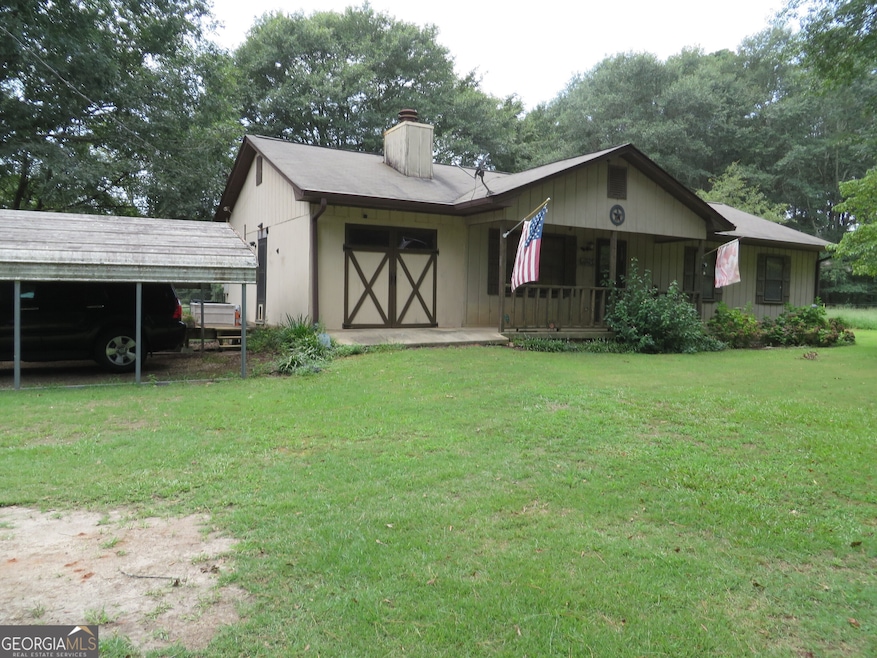
$495,000
- 4 Beds
- 2.5 Baths
- 2,794 Sq Ft
- 148 Soave Terrace
- Braselton, GA
Spacious 4-bedroom, 2.5-bathroom home with a versatile bonus room on the main floor, ideal for a 5th bedroom or office. The open-concept first floor features luxurious vinyl plank (LVP) flooring throughout, seamlessly connecting the living, dining, and kitchen areas. The living room is filled with natural light from ample windows, while the modern kitchen is equipped with granite countertops,
Richard Rodriguez BHHS Georgia Properties
