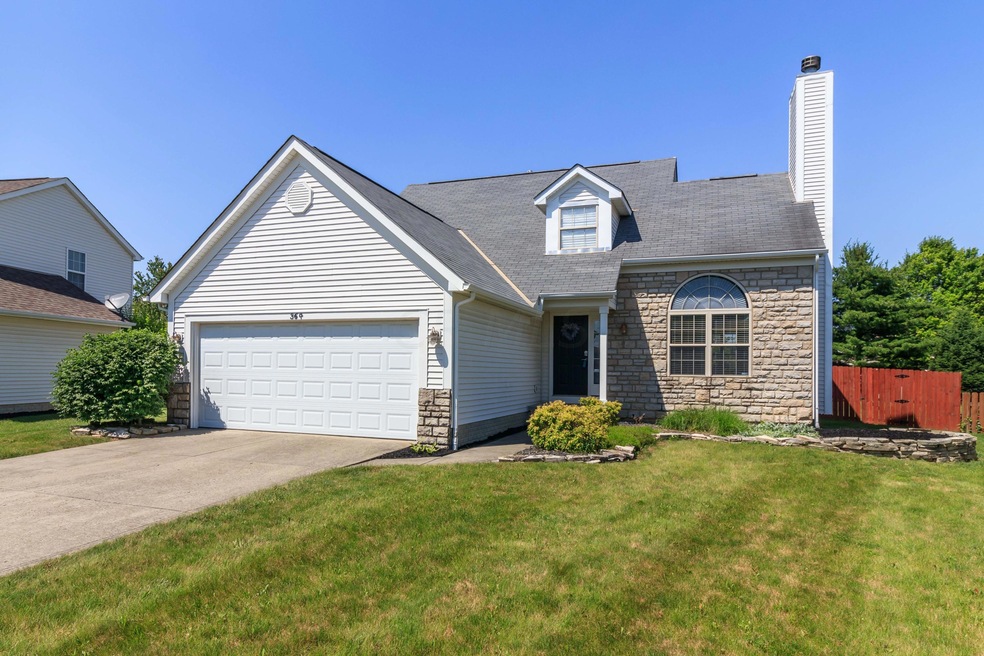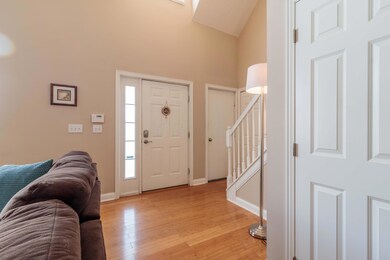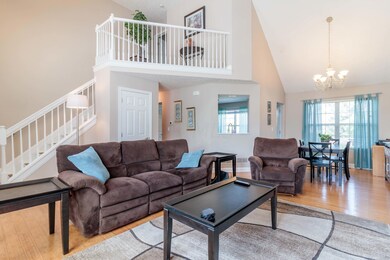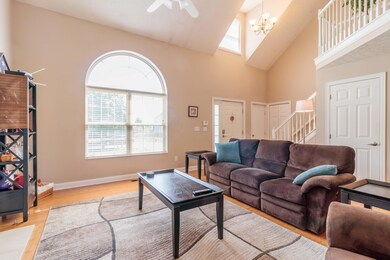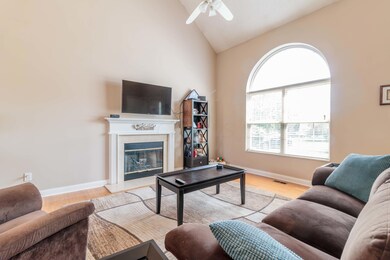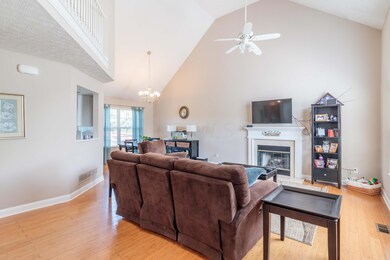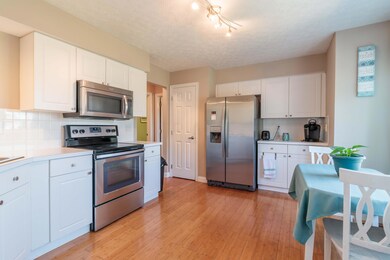
364 Cottage Grove Cir Pataskala, OH 43062
Highlights
- Deck
- Loft
- Fenced Yard
- Main Floor Primary Bedroom
- Great Room
- 2 Car Attached Garage
About This Home
As of July 2021THIS NICELY MAINTAINED HOME IN TAYLOR ESTATES OFFERS A FIRST FLOOR MASTER AND FIRST FLOOR LAUNDRY. CATHEDRAL CEILING IN GREAT ROOM, BAMBOO FLOORING ON MAIN FLOOR,SIX PANEL DOORS THROUGHOUT AND TASTEFUL NEUTRAL DECOR .CUTE KITCHEN WITH AN EAT IN SPACE THAT OVERLOOKS THE LARGE FENCED IN YARD.UPSTAIRS HAS 2 SPACIOUS BEDROOMS AND A SMALL LOFT . A NICE DECK AND PATIO TO ENJOY THE SUMMER PARTIES ! SELLER WILL ALLOW SHOWINGS UP TO 6PM ON 6/19/21.
OFFERS DUE 6/19/21 @ 8PM
Last Agent to Sell the Property
Mindy Jane Back
Century 21 Excellence Realty Listed on: 06/16/2021
Home Details
Home Type
- Single Family
Est. Annual Taxes
- $4,561
Year Built
- Built in 1999
Lot Details
- Fenced Yard
- Fenced
HOA Fees
- $15 Monthly HOA Fees
Parking
- 2 Car Attached Garage
Home Design
- Vinyl Siding
- Stone Exterior Construction
Interior Spaces
- 1,656 Sq Ft Home
- 2-Story Property
- Gas Log Fireplace
- Great Room
- Loft
- Partial Basement
- Laundry on main level
Kitchen
- Electric Range
- Microwave
- Dishwasher
Flooring
- Carpet
- Laminate
Bedrooms and Bathrooms
- 3 Bedrooms | 1 Primary Bedroom on Main
Outdoor Features
- Deck
- Patio
Utilities
- Forced Air Heating and Cooling System
- Heating System Uses Gas
Community Details
- Association Phone (614) 209-3453
- Alicia Holland HOA
Listing and Financial Details
- Assessor Parcel Number 063-141732-00.021
Ownership History
Purchase Details
Home Financials for this Owner
Home Financials are based on the most recent Mortgage that was taken out on this home.Purchase Details
Home Financials for this Owner
Home Financials are based on the most recent Mortgage that was taken out on this home.Purchase Details
Home Financials for this Owner
Home Financials are based on the most recent Mortgage that was taken out on this home.Purchase Details
Home Financials for this Owner
Home Financials are based on the most recent Mortgage that was taken out on this home.Purchase Details
Home Financials for this Owner
Home Financials are based on the most recent Mortgage that was taken out on this home.Purchase Details
Home Financials for this Owner
Home Financials are based on the most recent Mortgage that was taken out on this home.Similar Homes in the area
Home Values in the Area
Average Home Value in this Area
Purchase History
| Date | Type | Sale Price | Title Company |
|---|---|---|---|
| Special Warranty Deed | -- | Weber Mark J | |
| Warranty Deed | $302,650 | Accommodation | |
| Warranty Deed | $243,000 | None Available | |
| Survivorship Deed | $172,500 | Talon | |
| Warranty Deed | $167,000 | Ohio Title | |
| Deed | $159,677 | -- |
Mortgage History
| Date | Status | Loan Amount | Loan Type |
|---|---|---|---|
| Open | $763,237,000 | New Conventional | |
| Previous Owner | $145,800 | New Conventional | |
| Previous Owner | $166,500 | New Conventional | |
| Previous Owner | $172,500 | Unknown | |
| Previous Owner | $133,600 | Fannie Mae Freddie Mac | |
| Previous Owner | $16,700 | Stand Alone Second | |
| Previous Owner | $160,800 | Credit Line Revolving | |
| Previous Owner | $158,334 | FHA |
Property History
| Date | Event | Price | Change | Sq Ft Price |
|---|---|---|---|---|
| 07/15/2021 07/15/21 | Sold | $302,650 | +10.1% | $183 / Sq Ft |
| 06/19/2021 06/19/21 | Pending | -- | -- | -- |
| 06/16/2021 06/16/21 | For Sale | $275,000 | +69.8% | $166 / Sq Ft |
| 10/10/2014 10/10/14 | Sold | $162,000 | -5.8% | $98 / Sq Ft |
| 09/10/2014 09/10/14 | Pending | -- | -- | -- |
| 06/17/2014 06/17/14 | For Sale | $172,000 | -- | $104 / Sq Ft |
Tax History Compared to Growth
Tax History
| Year | Tax Paid | Tax Assessment Tax Assessment Total Assessment is a certain percentage of the fair market value that is determined by local assessors to be the total taxable value of land and additions on the property. | Land | Improvement |
|---|---|---|---|---|
| 2024 | $8,051 | $107,030 | $28,070 | $78,960 |
| 2023 | $5,801 | $107,030 | $28,070 | $78,960 |
| 2022 | $6,664 | $105,950 | $18,940 | $87,010 |
| 2021 | $4,693 | $74,730 | $18,940 | $55,790 |
| 2020 | $4,561 | $73,470 | $18,940 | $54,530 |
| 2019 | $3,979 | $59,470 | $14,040 | $45,430 |
| 2018 | $4,020 | $0 | $0 | $0 |
| 2017 | $3,686 | $0 | $0 | $0 |
| 2016 | $3,418 | $0 | $0 | $0 |
| 2015 | $3,258 | $0 | $0 | $0 |
| 2014 | $4,274 | $0 | $0 | $0 |
| 2013 | $3,236 | $0 | $0 | $0 |
Agents Affiliated with this Home
-
M
Seller's Agent in 2021
Mindy Jane Back
Century 21 Excellence Realty
-
Sam Cooper

Buyer's Agent in 2021
Sam Cooper
Howard Hanna Real Estate Svcs
(614) 561-3201
35 in this area
1,440 Total Sales
-
S
Seller's Agent in 2014
Scott Morrison
Keller Williams Greater Cols
-
Donna Mathias

Buyer's Agent in 2014
Donna Mathias
RE/MAX
(614) 271-3596
1 in this area
34 Total Sales
Map
Source: Columbus and Central Ohio Regional MLS
MLS Number: 221021261
APN: 063-141732-00.021
- 181 Brooksedge Dr
- 8698 Aconite Dr
- 635 Aconite Ct
- 54 Barry Rd SW
- 8660 Crooked Maple Dr
- 14232 Cleveland Rd SW
- 8618 Crooked Maple Dr
- 656 Cedar Run Dr
- 8656 Brenstuhl Park Dr
- 776 Bent Oak Dr
- 533 Ashwyck Ct
- 14193 Cleveland Rd SW
- 8601 Crooked Maple Dr
- 8547 Haleigh Woods Dr Unit 267
- 700 Woodington Dr
- 8501 Arlen Dr
- 8136 Kennedy Rd
- 332 Masonglen Ct
- 1528 Mckinney Ln
- 5284 Taylor Rd SW
