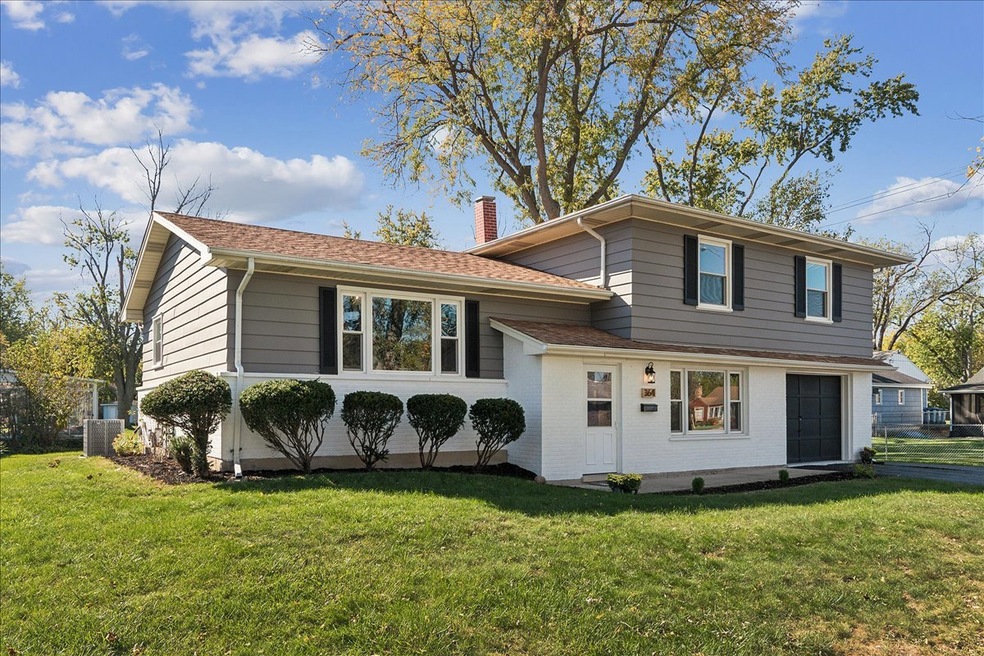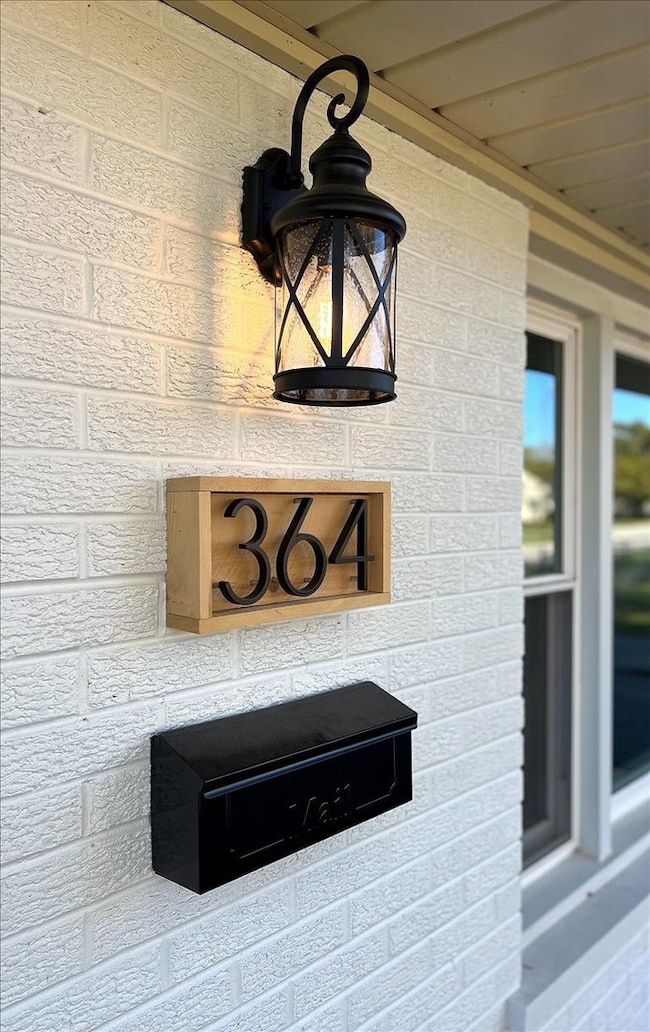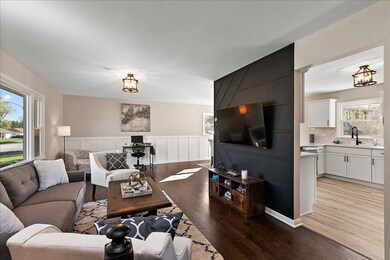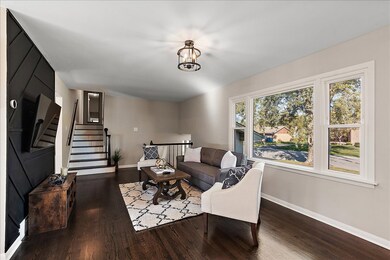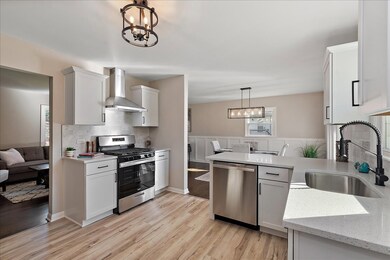
Highlights
- Wood Flooring
- Stainless Steel Appliances
- Living Room
- L-Shaped Dining Room
- 1 Car Attached Garage
- Laundry Room
About This Home
As of March 2025Welcome home to this incredibly updated property, located in the heart of downtown Crete! Enter up the steps to the main level living room with a custom tricorn black TV accent wall. Connected by a long wall of wainscoting is the dining room with access to the back deck. The brand new kitchen is open to the dining room with a large peninsula, with plenty of counter space for those family get-togethers! Featuring brand new white shaker cabinetry, stainless steel appliances, real marble backsplash, and quartz countertops, this kitchen will be the envy of everyone who stops by! The main and upper levels have the ORIGINAL hardwood floors that have been refinished to make them contemporary, yet still keep that rustic charm! Upstairs there is the large primary suite with two closets, and an attached bath with a custom tiled shower! This level has two other bedrooms and another full bath with a deep soaker tub. The lower level has a large family room complete with the cutest wine room, laundry room, and a powder room. There is a tall crawlspace too for all of your storage needs! The garage has been updated featuring epoxy floors and custom lighting so it could be great for parties and entertaining! The newly sealcoated driveway goes along the side of the house for extra parking. Out back there is a covered deck, large concrete patio, and nice size yard space complete with a fire pit for those chilly fall nights! Too many updates to list including new ac unit, new water heater, kitchen, baths, newer windows, paint, flooring...there is nothing to do but move right in! With amazing neighbors located all around the house, you can't go wrong! Book your showing today before this house is gone!
Last Agent to Sell the Property
Charles Rutenberg Realty of IL License #475186363 Listed on: 09/24/2024

Home Details
Home Type
- Single Family
Est. Annual Taxes
- $4,936
Year Built
- Built in 1963 | Remodeled in 2024
Lot Details
- Lot Dimensions are 107 x 78
Parking
- 1 Car Attached Garage
Home Design
- Split Level Home
- Tri-Level Property
Interior Spaces
- 2,032 Sq Ft Home
- Family Room
- Living Room
- L-Shaped Dining Room
- Laundry Room
Kitchen
- Range with Range Hood
- Dishwasher
- Stainless Steel Appliances
Flooring
- Wood
- Vinyl
Bedrooms and Bathrooms
- 3 Bedrooms
- 3 Potential Bedrooms
Finished Basement
- Partial Basement
- Finished Basement Bathroom
- Crawl Space
Utilities
- Forced Air Heating and Cooling System
- Heating System Uses Natural Gas
Listing and Financial Details
- Homeowner Tax Exemptions
Ownership History
Purchase Details
Home Financials for this Owner
Home Financials are based on the most recent Mortgage that was taken out on this home.Purchase Details
Home Financials for this Owner
Home Financials are based on the most recent Mortgage that was taken out on this home.Purchase Details
Purchase Details
Home Financials for this Owner
Home Financials are based on the most recent Mortgage that was taken out on this home.Similar Homes in Crete, IL
Home Values in the Area
Average Home Value in this Area
Purchase History
| Date | Type | Sale Price | Title Company |
|---|---|---|---|
| Warranty Deed | $331,000 | None Listed On Document | |
| Deed | $215,000 | None Listed On Document | |
| Warranty Deed | -- | -- | |
| Warranty Deed | $124,900 | Burnet Title |
Mortgage History
| Date | Status | Loan Amount | Loan Type |
|---|---|---|---|
| Previous Owner | $325,004 | FHA | |
| Previous Owner | $210,000 | Construction | |
| Previous Owner | $72,140 | FHA |
Property History
| Date | Event | Price | Change | Sq Ft Price |
|---|---|---|---|---|
| 03/13/2025 03/13/25 | Sold | $331,000 | +1.9% | $163 / Sq Ft |
| 11/14/2024 11/14/24 | Pending | -- | -- | -- |
| 11/06/2024 11/06/24 | Price Changed | $324,900 | -1.5% | $160 / Sq Ft |
| 10/21/2024 10/21/24 | Price Changed | $329,900 | -2.9% | $162 / Sq Ft |
| 09/24/2024 09/24/24 | For Sale | $339,900 | +58.1% | $167 / Sq Ft |
| 05/17/2024 05/17/24 | Sold | $215,000 | +2.4% | $106 / Sq Ft |
| 04/19/2024 04/19/24 | Pending | -- | -- | -- |
| 04/17/2024 04/17/24 | For Sale | $209,900 | +68.1% | $103 / Sq Ft |
| 07/12/2016 07/12/16 | Sold | $124,900 | -10.5% | $68 / Sq Ft |
| 05/10/2016 05/10/16 | Pending | -- | -- | -- |
| 04/05/2016 04/05/16 | For Sale | $139,500 | -- | $76 / Sq Ft |
Tax History Compared to Growth
Tax History
| Year | Tax Paid | Tax Assessment Tax Assessment Total Assessment is a certain percentage of the fair market value that is determined by local assessors to be the total taxable value of land and additions on the property. | Land | Improvement |
|---|---|---|---|---|
| 2023 | $5,243 | $58,916 | $11,376 | $47,540 |
| 2022 | $4,936 | $52,360 | $10,110 | $42,250 |
| 2021 | $3,487 | $47,940 | $9,257 | $38,683 |
| 2020 | $3,622 | $44,930 | $8,676 | $36,254 |
| 2019 | $3,750 | $42,227 | $8,154 | $34,073 |
| 2018 | $3,785 | $43,005 | $7,978 | $35,027 |
| 2017 | $4,605 | $39,618 | $7,350 | $32,268 |
| 2016 | $3,744 | $39,363 | $7,303 | $32,060 |
| 2015 | $3,816 | $38,310 | $7,108 | $31,202 |
| 2014 | $3,816 | $38,697 | $7,180 | $31,517 |
| 2013 | $3,816 | $46,768 | $7,524 | $39,244 |
Agents Affiliated with this Home
-
Daniel Weber
D
Seller's Agent in 2025
Daniel Weber
Charles Rutenberg Realty of IL
(708) 691-7547
6 in this area
43 Total Sales
-
Jacinta Dixon

Buyer's Agent in 2025
Jacinta Dixon
eXp Realty
(773) 544-9257
2 in this area
20 Total Sales
-
Susan Rossi

Seller's Agent in 2024
Susan Rossi
Re/Max 10
(708) 785-2911
13 in this area
87 Total Sales
-
R
Seller's Agent in 2016
Robert Kraemer
McColly Real Estate
-
Jim Rossi

Buyer's Agent in 2016
Jim Rossi
Re/Max 10
(708) 367-4314
5 in this area
219 Total Sales
Map
Source: Midwest Real Estate Data (MRED)
MLS Number: 12171895
APN: 15-16-105-008
- 280 W Exchange St
- 1325 Elizabeth St
- 1420 Benton St
- 300 Milburn Ave
- 514 North St
- 336 Oakwood Dr
- 1402 apx W Exchange St
- 1201 East St
- 1208 Main St
- 636 1st St
- 657 1st St
- 1712 S Dixie Hwy Unit 1
- 1712 S Dixie Hwy Unit 243
- 1011 S Dixie Hwy
- 24495 Patriot Ct
- 0000 S Dixie Hwy
- 1001 Columbia St
- 1285 Liberty St Unit 167
- 326 W Richton Rd
- 24358 Liberty St
