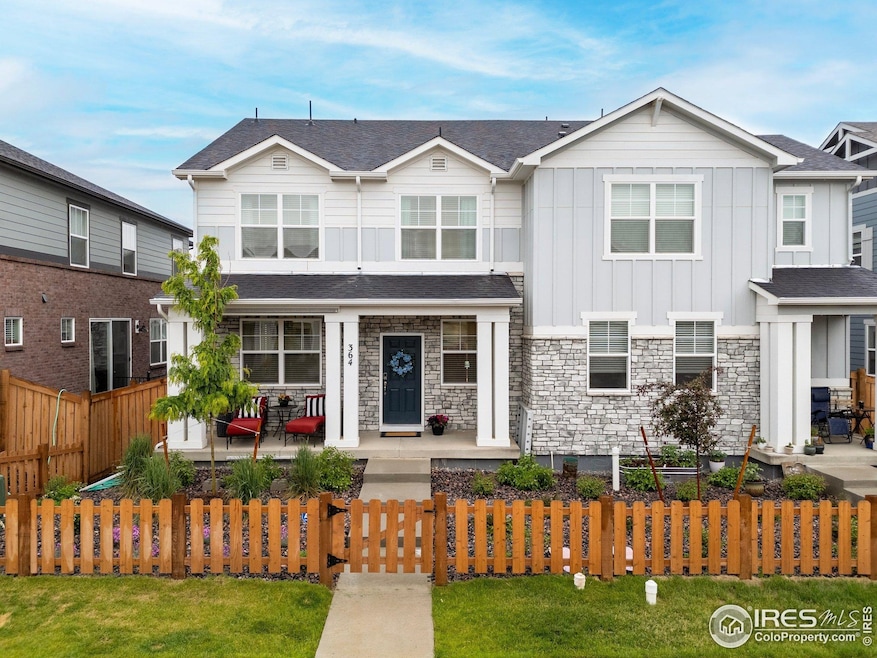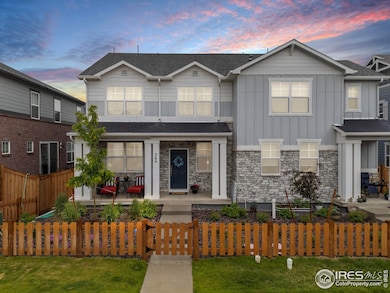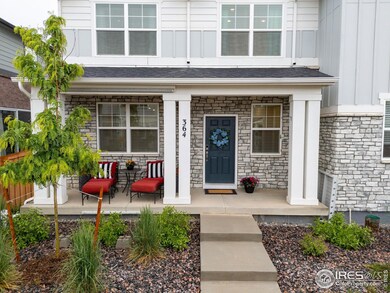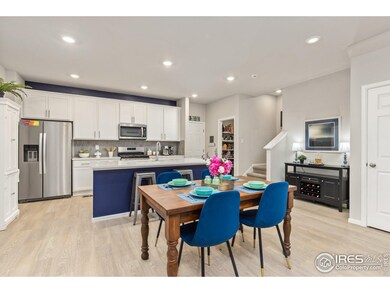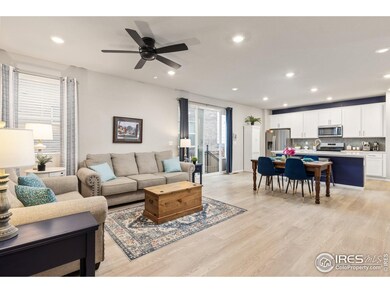
364 Fickel Farm Trail Berthoud, CO 80513
Highlights
- Open Floorplan
- Contemporary Architecture
- End Unit
- Mountain View
- Loft
- Private Yard
About This Home
As of July 2025Better and New! The sunny, south-facing home has expansive windows, stunning quartz slab countertops, and a charming covered porch with a picket fence, capturing breathtaking mountain views. This home is designed for low maintenance, with synthetic grass on the long side yard and an in-ground irrigation system for the native grasses and flowering plants in the front yard. Additional features include a whole house fan for efficient cooling and fresh air circulation. The oversized, alley-access 2-car garage features soaring 20-foot ceilings-perfect for extra storage or even a camper. The unfinished basement currently serves as a workshop, with potential to add a bedroom, bathroom, or rec space. Located just steps from a park and pond in the quaint town of Berthoud, you'll enjoy a vibrant downtown, friendly community, and an outdoorsy lifestyle. With easy access to the new Heron Lakes TPC Golf Club, nearby lakes, Carter Lake, and Waggener Park & Rec Center, adventure is always close by. Every home here is crafted with innovative, energy-efficient features, promoting savings, comfort, and peace of mind. Come find your place in Berthoud-where nature, community, and mountain living meet!
Townhouse Details
Home Type
- Townhome
Est. Annual Taxes
- $1,125
Year Built
- Built in 2023
Lot Details
- 2,700 Sq Ft Lot
- End Unit
- Southern Exposure
- Wood Fence
- Private Yard
HOA Fees
- $90 Monthly HOA Fees
Parking
- 2 Car Attached Garage
- Alley Access
- Garage Door Opener
Home Design
- Contemporary Architecture
- Wood Frame Construction
- Composition Roof
- Composition Shingle
Interior Spaces
- 1,569 Sq Ft Home
- 2-Story Property
- Open Floorplan
- Dining Room
- Home Office
- Loft
- Mountain Views
- Unfinished Basement
- Basement Fills Entire Space Under The House
Kitchen
- Eat-In Kitchen
- Electric Oven or Range
- <<microwave>>
- Dishwasher
- Kitchen Island
- Disposal
Flooring
- Carpet
- Vinyl
Bedrooms and Bathrooms
- 3 Bedrooms
- Walk-In Closet
Laundry
- Laundry on upper level
- Dryer
- Washer
Home Security
Outdoor Features
- Exterior Lighting
- Separate Outdoor Workshop
Schools
- Ivy Stockwell Elementary School
- Turner Middle School
- Berthoud High School
Utilities
- Forced Air Heating and Cooling System
- High Speed Internet
Listing and Financial Details
- Assessor Parcel Number R1679073
Community Details
Overview
- Association fees include common amenities, snow removal, ground maintenance
- Advanced HOA, Phone Number (303) 482-2213
- Fickel Farm Pud 4Th Fil Subdivision
Recreation
- Park
Pet Policy
- Dogs and Cats Allowed
Security
- Fire and Smoke Detector
Ownership History
Purchase Details
Home Financials for this Owner
Home Financials are based on the most recent Mortgage that was taken out on this home.Purchase Details
Home Financials for this Owner
Home Financials are based on the most recent Mortgage that was taken out on this home.Similar Homes in Berthoud, CO
Home Values in the Area
Average Home Value in this Area
Purchase History
| Date | Type | Sale Price | Title Company |
|---|---|---|---|
| Special Warranty Deed | $465,000 | None Listed On Document |
Property History
| Date | Event | Price | Change | Sq Ft Price |
|---|---|---|---|---|
| 07/09/2025 07/09/25 | Sold | $478,000 | 0.0% | $305 / Sq Ft |
| 06/05/2025 06/05/25 | For Sale | $478,000 | +2.8% | $305 / Sq Ft |
| 04/18/2024 04/18/24 | Sold | $465,000 | -1.5% | $295 / Sq Ft |
| 02/19/2024 02/19/24 | Pending | -- | -- | -- |
| 02/14/2024 02/14/24 | Price Changed | $471,990 | +1.1% | $300 / Sq Ft |
| 02/02/2024 02/02/24 | For Sale | $466,990 | -- | $297 / Sq Ft |
Tax History Compared to Growth
Tax History
| Year | Tax Paid | Tax Assessment Tax Assessment Total Assessment is a certain percentage of the fair market value that is determined by local assessors to be the total taxable value of land and additions on the property. | Land | Improvement |
|---|---|---|---|---|
| 2025 | $1,125 | $15,384 | $7,471 | $7,913 |
| 2024 | $2,192 | $23,631 | $23,631 | -- |
| 2022 | $6 | $11 | $11 | -- |
Agents Affiliated with this Home
-
Krista Koth

Seller's Agent in 2025
Krista Koth
Compass - Boulder
(303) 746-7316
147 Total Sales
-
Sarah Bobo

Buyer's Agent in 2025
Sarah Bobo
Coldwell Banker Realty-N Metro
(303) 818-1948
65 Total Sales
-
Kerrie Young
K
Seller's Agent in 2024
Kerrie Young
Kerrie A. Young (Independent)
(303) 357-3011
1,688 Total Sales
Map
Source: IRES MLS
MLS Number: 1035632
APN: 94242-62-003
- 255 Mayfly Ln
- 259 E 4th St
- 379 W Remuda Rd
- 260 E 4th St
- 301 E Colorado Ave
- 205 E Colorado Ave
- 602 E Michigan Ave
- 304 E Nebraska Ave
- 316 Rhubarb Dr
- 338 Lemonade Dr
- 120 E Nebraska Ave
- 324 Spring Beauty Dr
- 230 N 2nd St Unit 75
- 230 N 2nd St Unit 76b
- 230 N 2nd St Unit 38B
- 230 N 2nd St Unit 38A
- 117 Welch Ave
- 302 Rocking Chair Dr
- 106 Keep Cir
- 208 Dorothy Dr
