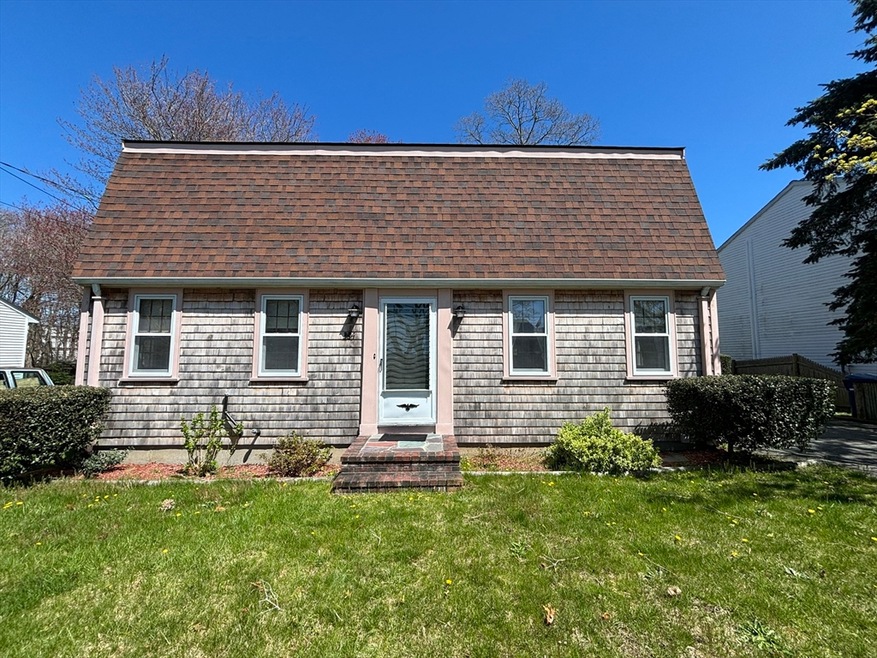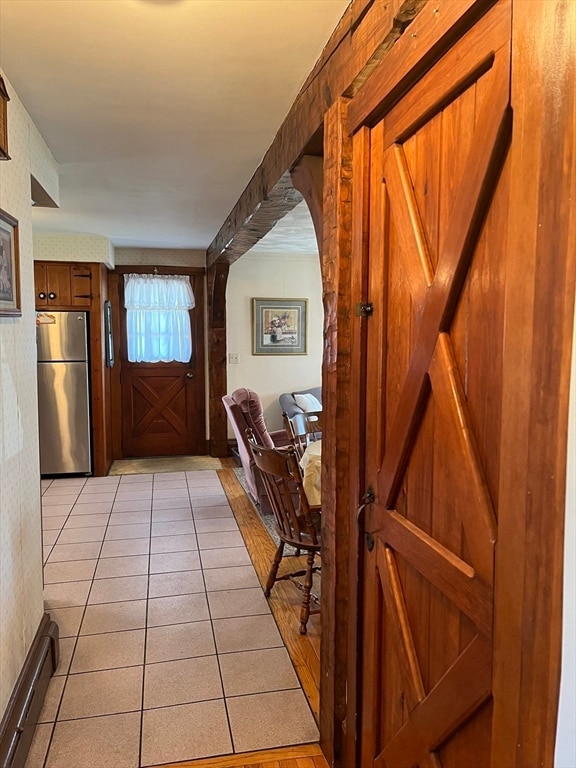
364 Frieda St New Bedford, MA 02744
The South End NeighborhoodHighlights
- Property is near public transit
- Wood Flooring
- Beamed Ceilings
- Dutch Architecture
- No HOA
- Jogging Path
About This Home
As of May 2024We are delighted to present this charming Dutch Colonial home, a true gem held by its original owner. Nestled on a dead-end street, this residence boasts three cozy bedrooms and 1.5 baths, ideal for comfortable living. The house features beautiful hardwood floors throughout, including under the carpets, enhancing its charm and character. The interior is accentuated with exposed beams and abundant natural wood finishes, including solid wood doors & kitchen cabinets, which add a touch of rustic elegance. Perfectly situated near the ocean, residents can enjoy easy access to the beach, the bike path and the nearby Fort Tabor, offering both serene views and a vibrant community atmosphere. This home is a wonderful opportunity for anyone seeking a blend of traditional architecture and a delightful coastal lifestyle."
Last Agent to Sell the Property
LAER Realty Partners / Rose Homes & Real Estate Listed on: 04/24/2024

Home Details
Home Type
- Single Family
Est. Annual Taxes
- $4,144
Year Built
- Built in 1966
Lot Details
- 6,077 Sq Ft Lot
- Street terminates at a dead end
- Property is zoned RB
Home Design
- Dutch Architecture
- Shingle Roof
- Concrete Perimeter Foundation
Interior Spaces
- 1,700 Sq Ft Home
- Beamed Ceilings
- Ceiling Fan
- Living Room with Fireplace
Kitchen
- Country Kitchen
- Range<<rangeHoodToken>>
- Dishwasher
Flooring
- Wood
- Wall to Wall Carpet
- Ceramic Tile
Bedrooms and Bathrooms
- 3 Bedrooms
- Primary bedroom located on second floor
- <<tubWithShowerToken>>
Laundry
- Dryer
- Washer
Basement
- Basement Fills Entire Space Under The House
- Interior and Exterior Basement Entry
- Laundry in Basement
Parking
- 4 Car Parking Spaces
- Driveway
- Open Parking
- Off-Street Parking
Outdoor Features
- Bulkhead
Location
- Property is near public transit
- Property is near schools
Utilities
- No Cooling
- Central Heating
- Heating System Uses Oil
- 100 Amp Service
- Water Heater
Listing and Financial Details
- Assessor Parcel Number M:0008 L:0411,2883346
Community Details
Recreation
- Park
- Jogging Path
- Bike Trail
Additional Features
- No Home Owners Association
- Shops
Ownership History
Purchase Details
Purchase Details
Similar Homes in New Bedford, MA
Home Values in the Area
Average Home Value in this Area
Purchase History
| Date | Type | Sale Price | Title Company |
|---|---|---|---|
| Quit Claim Deed | -- | -- | |
| Quit Claim Deed | -- | -- | |
| Deed | -- | -- | |
| Deed | -- | -- |
Mortgage History
| Date | Status | Loan Amount | Loan Type |
|---|---|---|---|
| Open | $466,396 | FHA | |
| Closed | $570,000 | Reverse Mortgage Home Equity Conversion Mortgage |
Property History
| Date | Event | Price | Change | Sq Ft Price |
|---|---|---|---|---|
| 05/31/2024 05/31/24 | Sold | $475,000 | +11.8% | $279 / Sq Ft |
| 04/30/2024 04/30/24 | Pending | -- | -- | -- |
| 04/24/2024 04/24/24 | For Sale | $425,000 | -- | $250 / Sq Ft |
Tax History Compared to Growth
Tax History
| Year | Tax Paid | Tax Assessment Tax Assessment Total Assessment is a certain percentage of the fair market value that is determined by local assessors to be the total taxable value of land and additions on the property. | Land | Improvement |
|---|---|---|---|---|
| 2025 | $4,213 | $372,500 | $127,000 | $245,500 |
| 2024 | $4,144 | $345,300 | $119,700 | $225,600 |
| 2023 | $4,104 | $287,200 | $103,100 | $184,100 |
| 2022 | $3,751 | $241,400 | $93,900 | $147,500 |
| 2021 | $3,623 | $232,400 | $93,900 | $138,500 |
| 2020 | $3,634 | $224,900 | $93,900 | $131,000 |
| 2019 | $3,605 | $218,900 | $93,900 | $125,000 |
| 2018 | $3,411 | $205,100 | $93,900 | $111,200 |
| 2017 | $3,323 | $199,100 | $93,900 | $105,200 |
| 2016 | $3,235 | $196,200 | $90,200 | $106,000 |
| 2015 | $2,959 | $188,100 | $84,700 | $103,400 |
| 2014 | $2,843 | $187,500 | $84,700 | $102,800 |
Agents Affiliated with this Home
-
Phil Rose

Seller's Agent in 2024
Phil Rose
Laer Realty
(508) 889-0175
4 in this area
77 Total Sales
-
Cristina Pereira

Buyer's Agent in 2024
Cristina Pereira
RE/MAX
(508) 730-8925
7 in this area
59 Total Sales
Map
Source: MLS Property Information Network (MLS PIN)
MLS Number: 73227823
APN: NEWB-000008-000000-000411






