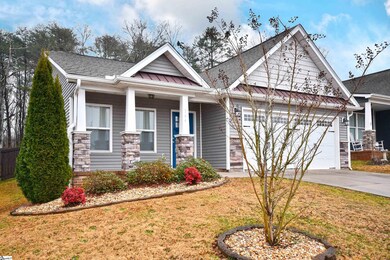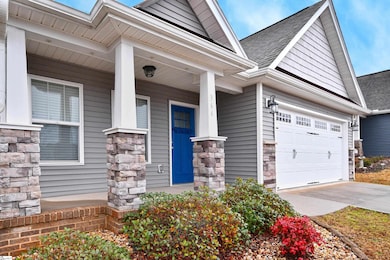
364 Greymark Ln Boiling Springs, SC 29316
Highlights
- Open Floorplan
- Craftsman Architecture
- Granite Countertops
- Boiling Springs Middle School Rated A-
- Great Room
- Covered patio or porch
About This Home
As of February 2025This is a charming Craftsman-Style ranch home with modern amenities located in a fantastic area with easy access to I-85, I-26, Hwy. 9, and Hwy. 176, this beautiful home is also in a prime school district, making it a great choice for families. Offering a small-town feel, you'll find shopping, dining, and parks just a short distance away. Built in 2019, this single-family home features 3 bedrooms and 2 full baths. The fenced-in backyard provides privacy and space for outdoor activities. A welcoming rocking chair front porch sets the tone for this home's warmth and character. Inside, you'll find a thoughtfully designed layout with a vaulted ceiling in the Great Room and elegant archways throughout. The kitchen is a chef's dream, with granite countertops, white decorative cabinets, an eat-in bar area, and stainless steel appliances. The home boasts laminate wood-style flooring throughout most of the main living areas, except for the bathrooms and laundry area. The master bedroom is a serene retreat, complete with a trey ceiling and a small covered porch off the breakfast area. Whether you're relaxing indoors or enjoying the outdoors, this home offers both comfort and convenience.
Home Details
Home Type
- Single Family
Est. Annual Taxes
- $1,303
Year Built
- 2019
Lot Details
- Lot Dimensions are 49x129x48x131
- Cul-De-Sac
- Fenced Yard
HOA Fees
- $32 Monthly HOA Fees
Home Design
- Craftsman Architecture
- Ranch Style House
- Slab Foundation
- Architectural Shingle Roof
- Vinyl Siding
- Stone Exterior Construction
Interior Spaces
- 1,263 Sq Ft Home
- 1,000-1,199 Sq Ft Home
- Open Floorplan
- Ceiling Fan
- Window Treatments
- Great Room
- Breakfast Room
- Fire and Smoke Detector
Kitchen
- Self-Cleaning Oven
- Free-Standing Electric Range
- Built-In Microwave
- Dishwasher
- Granite Countertops
- Disposal
Flooring
- Carpet
- Laminate
Bedrooms and Bathrooms
- 3 Main Level Bedrooms
- Walk-In Closet
- 2 Full Bathrooms
- Garden Bath
Laundry
- Laundry Room
- Laundry on main level
- Electric Dryer Hookup
Attic
- Storage In Attic
- Pull Down Stairs to Attic
Parking
- 2 Car Attached Garage
- Garage Door Opener
Outdoor Features
- Covered patio or porch
Schools
- Sugar Ridge Elementary School
- Boiling Springs Middle School
- Boiling Springs High School
Utilities
- Central Air
- Heating System Uses Natural Gas
- Gas Water Heater
- Cable TV Available
Community Details
- Hinson Management HOA
- Ivywood Subdivision
- Mandatory home owners association
Listing and Financial Details
- Tax Lot 30
- Assessor Parcel Number 2-50-00-085.33
Map
Home Values in the Area
Average Home Value in this Area
Property History
| Date | Event | Price | Change | Sq Ft Price |
|---|---|---|---|---|
| 02/18/2025 02/18/25 | Sold | $230,000 | 0.0% | $230 / Sq Ft |
| 01/08/2025 01/08/25 | For Sale | $230,000 | -- | $230 / Sq Ft |
Tax History
| Year | Tax Paid | Tax Assessment Tax Assessment Total Assessment is a certain percentage of the fair market value that is determined by local assessors to be the total taxable value of land and additions on the property. | Land | Improvement |
|---|---|---|---|---|
| 2024 | $1,303 | $7,135 | $1,721 | $5,414 |
| 2023 | $1,303 | $7,135 | $1,721 | $5,414 |
| 2022 | $1,165 | $6,204 | $1,400 | $4,804 |
| 2021 | $1,165 | $6,204 | $1,400 | $4,804 |
| 2020 | $1,146 | $6,204 | $1,400 | $4,804 |
| 2019 | $106 | $276 | $276 | $0 |
| 2018 | $103 | $276 | $276 | $0 |
| 2017 | $104 | $276 | $276 | $0 |
Mortgage History
| Date | Status | Loan Amount | Loan Type |
|---|---|---|---|
| Previous Owner | $152,307 | FHA | |
| Previous Owner | $124,100 | Construction |
Deed History
| Date | Type | Sale Price | Title Company |
|---|---|---|---|
| Deed | $230,000 | None Listed On Document | |
| Deed | $155,118 | None Available | |
| Deed | $179,500 | None Available |
Similar Homes in Boiling Springs, SC
Source: Greater Greenville Association of REALTORS®
MLS Number: 1545170
APN: 2-50-00-085.33
- 673 Ivywood Place
- 406 Creekside Dr
- 159 Eventine Way
- 310 Old Furnace Rd
- 2068 Wexley Dr
- 2222 Hemming Way
- 2082 Wexley Dr
- 2086 Wexley Dr
- 5043 Crosswall Ct
- 5043 Crosswell Ct
- 5039 Crosswall Ct
- 2341 Caffrey Ln
- 5035 Crosswall Ct
- 5027 Crosswall Ct
- 5028 Crosswall Ct
- 5028 Crosswell Ct
- 5024 Crosswall Ct
- 5020 Crosswall Ct
- 741 Old Furnace Rd
- 885 Affirmed Dr






