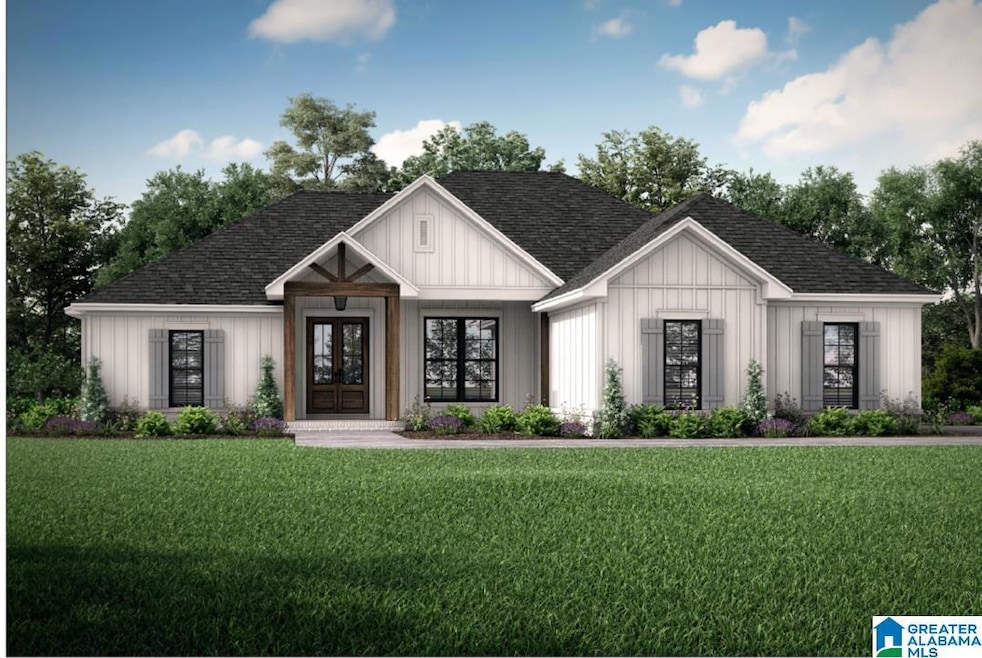
364 Holt Cir Hayden, AL 35079
Estimated payment $2,026/month
Total Views
96
4
Beds
2
Baths
1,850
Sq Ft
$200
Price per Sq Ft
Highlights
- Attic
- Great Room
- Stainless Steel Appliances
- Hayden Primary School Rated 9+
- Stone Countertops
- Porch
About This Home
You already love living in Hayden.Move on up to FOUR SONS FARMS.Hayden’s newest mini farm community!Featuring large one to three acre homesites, giving you ample opportunity to start your own farm ~ Developed on beautiful land that has produced truckloads of fresh crops for many,many years ~ Four Sons Farms affords you the opportunity to reconnect with Hayden’s rich farming heritage.No more living in a fish bowl.Escape to the simpler lifestyle of Four Sons Farms.USDA target area means no down payment for those that qualify.Trading in another home is considered.
Home Details
Home Type
- Single Family
Est. Annual Taxes
- $150
Year Built
- Built in 2025
Lot Details
- 1.2 Acre Lot
Parking
- 2 Car Attached Garage
- Side Facing Garage
Home Design
- Proposed Property
- Slab Foundation
- Vinyl Siding
Interior Spaces
- 1,850 Sq Ft Home
- 1-Story Property
- Smooth Ceilings
- Recessed Lighting
- Great Room
- Dining Room
- Vinyl Flooring
- Attic
Kitchen
- Stainless Steel Appliances
- Stone Countertops
Bedrooms and Bathrooms
- 4 Bedrooms
- 2 Full Bathrooms
- Bathtub and Shower Combination in Primary Bathroom
Laundry
- Laundry Room
- Laundry on main level
- Washer and Electric Dryer Hookup
Outdoor Features
- Patio
- Porch
Schools
- Hayden Elementary And Middle School
- Hayden High School
Utilities
- Central Heating and Cooling System
- Underground Utilities
- Electric Water Heater
- Septic Tank
Community Details
- $19 Other Monthly Fees
Listing and Financial Details
- Visit Down Payment Resource Website
- Tax Lot 5
- Assessor Parcel Number 2202030000010005
Map
Create a Home Valuation Report for This Property
The Home Valuation Report is an in-depth analysis detailing your home's value as well as a comparison with similar homes in the area
Home Values in the Area
Average Home Value in this Area
Tax History
| Year | Tax Paid | Tax Assessment Tax Assessment Total Assessment is a certain percentage of the fair market value that is determined by local assessors to be the total taxable value of land and additions on the property. | Land | Improvement |
|---|---|---|---|---|
| 2024 | $150 | $4,600 | $4,600 | $0 |
| 2023 | $150 | $440 | $440 | $0 |
| 2022 | $150 | $4,600 | $4,600 | $0 |
| 2021 | $107 | $3,280 | $3,280 | $0 |
| 2020 | $105 | $3,240 | $3,240 | $0 |
| 2019 | $98 | $3,000 | $3,000 | $0 |
| 2018 | $98 | $3,000 | $3,000 | $0 |
| 2017 | $98 | $3,000 | $0 | $0 |
| 2015 | $98 | $3,000 | $0 | $0 |
| 2014 | -- | $3,000 | $0 | $0 |
| 2013 | -- | $3,100 | $0 | $0 |
Source: Public Records
Property History
| Date | Event | Price | Change | Sq Ft Price |
|---|---|---|---|---|
| 08/26/2025 08/26/25 | For Sale | $370,000 | -- | $200 / Sq Ft |
Source: Greater Alabama MLS
Purchase History
| Date | Type | Sale Price | Title Company |
|---|---|---|---|
| Warranty Deed | $95,000 | None Listed On Document | |
| Warranty Deed | -- | -- |
Source: Public Records
Similar Homes in Hayden, AL
Source: Greater Alabama MLS
MLS Number: 21429307
APN: 22-02-03-0-000-010.005
Nearby Homes
- 420 Holt Cir
- 772 Holt Cir Unit 20
- 0 Payton Dr Unit 1 21419882
- 2511 Graves Gap Rd
- 250 Runway Dr
- 201 Runway Dr
- 4184 Graves Gap Rd
- 570 Culwell Rd
- 339 Cox Cove Rd
- 75 Chestnut View
- 00 Highway 9 Unit 1
- 0 Cox Cove Rd Unit 1 21422341
- 000 Acton Bend Cir
- 150 Hayden Springs Rd
- 4685 Cox Cove Rd
- 4557 County Highway 9
- 540 Appaloosa Trail
- 000 Alabama 160 Unit 1.04
- 11 AC River Terrace
- 4980 Cox Cove Rd
- 125 Ray Dr
- 401 College Dr NE
- 9391 Hoffman Place
- 9353 Hoffman Place
- 93049304 Hoffman Place
- 9353 Hoffman Place
- 9969 Hunter Place
- 9321 Hoffman Place
- 9304 Hoffman Place
- 308 Reed Way
- 1444 Valley Grove Rd
- 245 Woodhaven Blvd
- 58 Driftwood Cir
- 69040 Main St
- 9024 Village Mountain Cir
- 7637 Ridge Tree Ln
- 1620 Dryden St SE
- 382 Rock Dr
- 603 Hudson Ave
- 77 County Road 311



