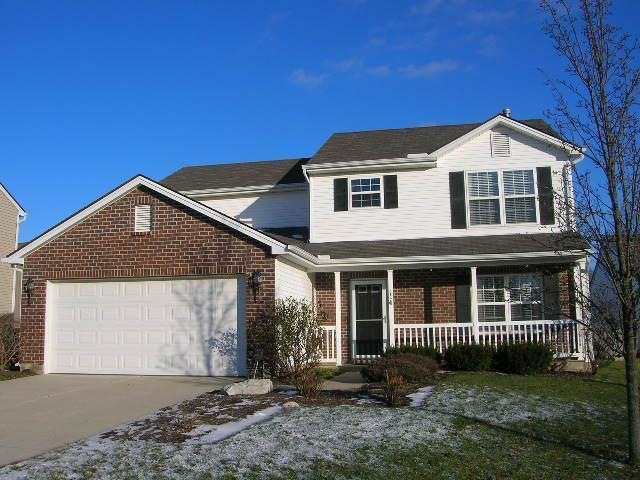
364 Laurel Glen Dr Springboro, OH 45066
Clearcreek Township NeighborhoodEstimated Value: $363,000 - $392,000
Highlights
- Traditional Architecture
- 2 Car Attached Garage
- Family Room
- Springboro Intermediate School Rated A-
- Forced Air Heating and Cooling System
- Gas Fireplace
About This Home
As of February 2012Featuring an open floorplan, spacious entry, large Family Room w/ handsome gas Fireplace which opens to the bright and open Breakfast Room and a true Cook's Kitchen with rich Oak Cabinets, large center Island and full Appliance Package.
Last Agent to Sell the Property
Jon Glista
Irongate Inc. License #2003003342 Listed on: 01/12/2012

Last Buyer's Agent
Nancy Terrill
Coldwell Banker Heritage License #0000193754
Home Details
Home Type
- Single Family
Est. Annual Taxes
- $2,550
Year Built
- Built in 2005
Lot Details
- 9,801
HOA Fees
- $25 Monthly HOA Fees
Parking
- 2 Car Attached Garage
- Driveway
Home Design
- Traditional Architecture
- Brick Exterior Construction
- Slab Foundation
- Shingle Roof
Interior Spaces
- 2,184 Sq Ft Home
- 2-Story Property
- Gas Fireplace
- Insulated Windows
- Family Room
Kitchen
- Oven or Range
- Microwave
- Dishwasher
- Disposal
Bedrooms and Bathrooms
- 4 Bedrooms
Utilities
- Forced Air Heating and Cooling System
- Heating System Uses Gas
Community Details
- Laurel Glen Subdivision
Ownership History
Purchase Details
Home Financials for this Owner
Home Financials are based on the most recent Mortgage that was taken out on this home.Purchase Details
Home Financials for this Owner
Home Financials are based on the most recent Mortgage that was taken out on this home.Similar Homes in Springboro, OH
Home Values in the Area
Average Home Value in this Area
Purchase History
| Date | Buyer | Sale Price | Title Company |
|---|---|---|---|
| Veren Daniel B | $169,500 | None Available | |
| Blamer Joseph S | $183,500 | Fidelity Land Title |
Mortgage History
| Date | Status | Borrower | Loan Amount |
|---|---|---|---|
| Open | Veren Daniel B | $173,100 | |
| Closed | Veren Daniel B | $173,100 | |
| Previous Owner | Blamer Joseph S | $175,780 | |
| Previous Owner | Blamer Joseph S | $10,000 | |
| Previous Owner | Blamer Joseph S | $185,000 | |
| Previous Owner | Blamer Joseph S | $183,495 |
Property History
| Date | Event | Price | Change | Sq Ft Price |
|---|---|---|---|---|
| 05/27/2012 05/27/12 | Off Market | $169,500 | -- | -- |
| 02/27/2012 02/27/12 | Sold | $169,500 | -2.0% | $78 / Sq Ft |
| 01/23/2012 01/23/12 | Pending | -- | -- | -- |
| 01/12/2012 01/12/12 | For Sale | $173,000 | -- | $79 / Sq Ft |
Tax History Compared to Growth
Tax History
| Year | Tax Paid | Tax Assessment Tax Assessment Total Assessment is a certain percentage of the fair market value that is determined by local assessors to be the total taxable value of land and additions on the property. | Land | Improvement |
|---|---|---|---|---|
| 2024 | $3,870 | $99,100 | $26,250 | $72,850 |
| 2023 | $3,363 | $78,984 | $17,220 | $61,764 |
| 2022 | $3,314 | $78,985 | $17,220 | $61,765 |
| 2021 | $3,084 | $78,985 | $17,220 | $61,765 |
| 2020 | $2,868 | $64,215 | $14,000 | $50,215 |
| 2019 | $2,644 | $64,215 | $14,000 | $50,215 |
| 2018 | $2,646 | $64,215 | $14,000 | $50,215 |
| 2017 | $2,512 | $54,915 | $12,712 | $42,203 |
| 2016 | $2,620 | $54,915 | $12,712 | $42,203 |
| 2015 | $2,520 | $54,915 | $12,712 | $42,203 |
| 2014 | $2,520 | $49,920 | $11,560 | $38,370 |
| 2013 | $2,518 | $60,470 | $14,000 | $46,470 |
Agents Affiliated with this Home
-

Seller's Agent in 2012
Jon Glista
Irongate Inc.
(937) 620-8913
6 in this area
41 Total Sales
-

Buyer's Agent in 2012
Nancy Terrill
Coldwell Banker Heritage
Map
Source: MLS of Greater Cincinnati (CincyMLS)
MLS Number: 1296582
APN: 0551944
- 138 Sandelwood St
- 232 Laurel Glen Dr
- 20 Pembrook Ct
- 8887 Orchard Garden Dr
- 135 Cold Springs Ct
- 11199 Ashbury Meadows Dr
- 40 Old Pond Rd
- 5 Old Pond Rd
- 1264 Normandy Rue
- 84 Waterhaven Way
- 275 Clearsprings Dr
- 40 Shady Pines Ave
- 140 Rippling Brook Ln
- 235 Clearsprings Dr
- 182 Rippling Brook Ln
- 47 Shady Pines Ave
- 296 Old Pond Rd
- 160 Woodstream Dr
- 10647 Falls Creek Ln
- 5 Artesian Ct
- 364 Laurel Glen Dr
- 356 Laurel Glen Dr
- 372 Laurel Glen Dr
- 348 Laurel Glen Dr
- 99 Sandelwood St
- 380 Laurel Glen Dr
- 340 Laurel Glen Dr
- 95 Sandelwood St
- 91 Sandelwood St
- 369 Laurel Glen Dr
- 361 Laurel Glen Dr
- 377 Laurel Glen Dr
- 388 Laurel Glen Dr
- 393 Laurel Glen Dr
- 353 Laurel Glen Dr
- 385 Laurel Glen Dr
- 332 Laurel Glen Dr
- 103 Sandelwood St
- 345 Laurel Glen Dr
- 87 Sandelwood St
