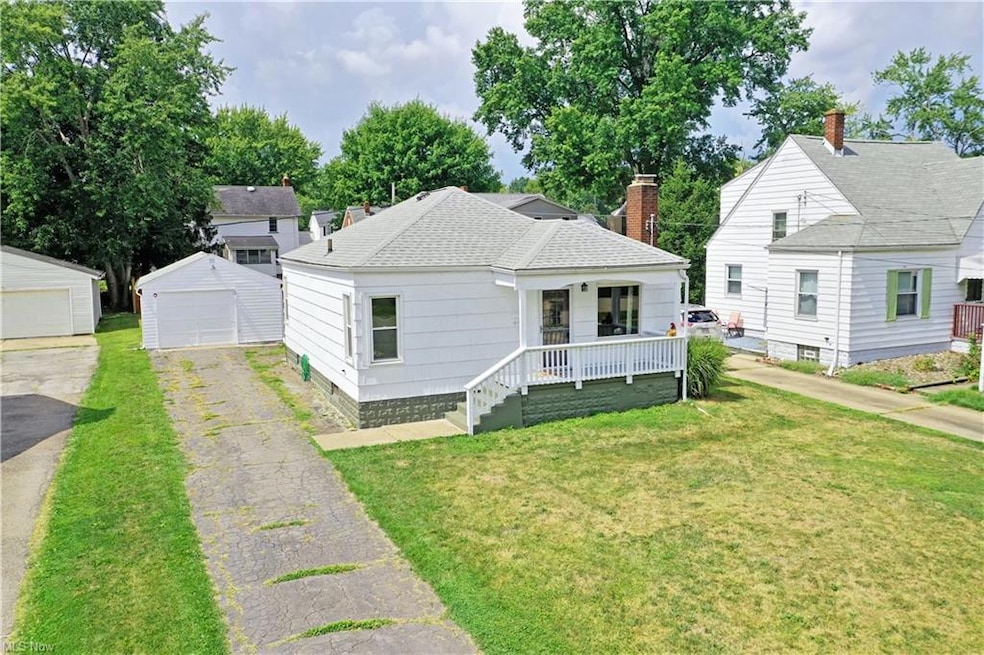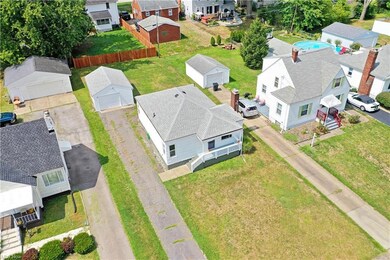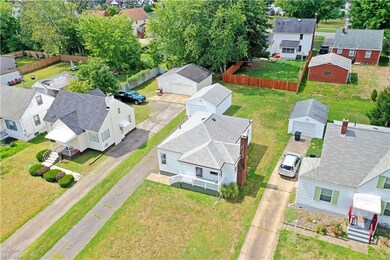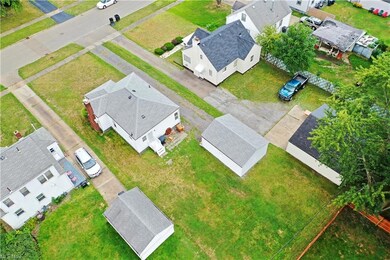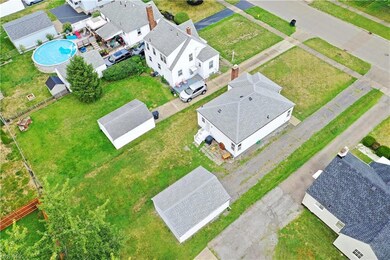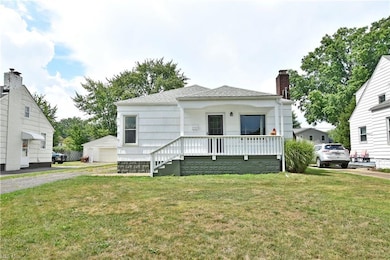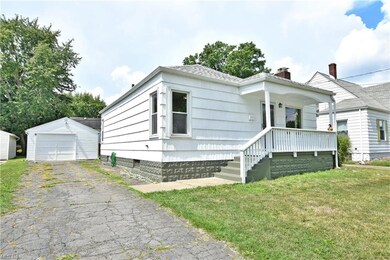
364 Meadowbrook Ave SE Warren, OH 44483
Hospital NeighborhoodAbout This Home
As of January 2023Wonderfully updated and filled with charm, this lovely two-bedroom Warren residence brings a cozy layout with a full basement for even more potential! The bright white home quickly stands out with its picket lined entry way and bold, purple door. A detached single car garage awaits a lush side yard while offering plenty of space for outdoor living. Step inside the illustrious living room, courtesy of a large picture window. Sunshine fills the hardwood styled flooring below as a brick fireplace rests along the far wall. The open layout continues past a spacious dining room that divides the white cabinet lined kitchen. The efficient, galley layout provides a rear entry for outdoor cooking along with offset counter space. A stunning, tiled bath includes a whirlpool tub and stylish vanity as it divides the pair of inviting, carpeted bedrooms. Laundry and utilities reside at the basement level.
Last Agent to Sell the Property
Brokers Realty Group License #2020006812 Listed on: 08/28/2022

Home Details
Home Type
Single Family
Est. Annual Taxes
$1,315
Year Built
1942
Lot Details
0
Listing Details
- Property Type: Residential
- Property Subtype: Single Family
- Style: Conventional
- Price Per Square Foot: 110.17
- Estimated Price per Sq Ft: 110.17
- Year Built Exception: Actual YBT
- Num Of Stories: 1.00
- Total Sq Ft: 816
- Year Built: 1942
- Court Ordered Y N: No
- Geocode Confidence: High
- Special Features: None
- Property Sub Type: Detached
- Stories: 1
- Year Built: 1942
Interior Features
- Appliances Equipment: Dishwasher, Dryer, Garbage Disposal, Microwave, Range, Refrigerator, Sump Pump, Washer
- Fireplaces: 1
- Total Bedrooms: 2
- Bedrooms on Main Level: 2
- Total Bathrooms: 1.00
- Full Bathrooms: 1
- Main Level Full Bathrooms: 1
- Room Count: 6
- Basement Detail: Unfinished
- Laundry Lower: 1
- Laundry: 1
- Sq Ft Approx Above Grade Finished: 816.00
- Sq Ft Approx Total Finished: 816.00
Exterior Features
- Exterior: Cedar
- Roof: Asphalt/Fiberglass
Garage/Parking
- Driveway: Paved
- Garage Features: Detached
- Garage Num Of Cars: 1
Utilities
- Cooling Type: Window Unit(s)
- Heating Fuel: Gas
- Heating Type: Fireplace-Wood, Forced Air
- Water/Sewer: Public Water, Public Sewer
Condo/Co-op/Association
- Subdivision Complex: Perkinswood
Schools
- School District: Warren CSD
- School District: Warren CSD
Lot Info
- Lot Size Units: Acres
- Acres: 0.1756
- Parcel Number: 38-762025
- LandLeaseYN: No
Tax Info
- Tax: 1162
Ownership History
Purchase Details
Home Financials for this Owner
Home Financials are based on the most recent Mortgage that was taken out on this home.Purchase Details
Purchase Details
Purchase Details
Home Financials for this Owner
Home Financials are based on the most recent Mortgage that was taken out on this home.Purchase Details
Similar Homes in Warren, OH
Home Values in the Area
Average Home Value in this Area
Purchase History
| Date | Type | Sale Price | Title Company |
|---|---|---|---|
| Warranty Deed | $89,900 | -- | |
| Quit Claim Deed | $17,100 | South Park Title Agency Inc | |
| Sheriffs Deed | $30,000 | None Available | |
| Warranty Deed | $67,600 | -- | |
| Deed | -- | -- |
Mortgage History
| Date | Status | Loan Amount | Loan Type |
|---|---|---|---|
| Open | $37,900 | New Conventional | |
| Previous Owner | $63,750 | New Conventional |
Property History
| Date | Event | Price | Change | Sq Ft Price |
|---|---|---|---|---|
| 07/16/2025 07/16/25 | Pending | -- | -- | -- |
| 07/13/2025 07/13/25 | For Sale | $124,900 | +38.9% | $77 / Sq Ft |
| 01/20/2023 01/20/23 | Sold | $89,900 | 0.0% | $110 / Sq Ft |
| 12/08/2022 12/08/22 | Pending | -- | -- | -- |
| 09/23/2022 09/23/22 | Price Changed | $89,900 | -5.7% | $110 / Sq Ft |
| 08/28/2022 08/28/22 | For Sale | $95,300 | -- | $117 / Sq Ft |
Tax History Compared to Growth
Tax History
| Year | Tax Paid | Tax Assessment Tax Assessment Total Assessment is a certain percentage of the fair market value that is determined by local assessors to be the total taxable value of land and additions on the property. | Land | Improvement |
|---|---|---|---|---|
| 2024 | $1,315 | $25,970 | $3,220 | $22,750 |
| 2023 | $1,315 | $25,970 | $3,220 | $22,750 |
| 2022 | $318 | $13,790 | $3,220 | $10,570 |
| 2021 | $318 | $13,790 | $3,220 | $10,570 |
| 2020 | $319 | $13,790 | $3,220 | $10,570 |
| 2019 | $261 | $12,670 | $3,220 | $9,450 |
| 2018 | $260 | $12,670 | $3,220 | $9,450 |
| 2017 | $827 | $12,670 | $3,220 | $9,450 |
| 2016 | $1,049 | $16,630 | $4,340 | $12,290 |
| 2015 | $1,042 | $16,630 | $4,340 | $12,290 |
| 2014 | $1,036 | $16,630 | $4,340 | $12,290 |
| 2013 | $1,056 | $17,850 | $4,340 | $13,510 |
Agents Affiliated with this Home
-
David Niec

Seller's Agent in 2025
David Niec
Brokers Realty Group
(330) 261-4430
1 in this area
66 Total Sales
-
Courtney Russell

Seller's Agent in 2023
Courtney Russell
Brokers Realty Group
(330) 207-9119
2 in this area
13 Total Sales
Map
Source: MLS Now
MLS Number: 4404175
APN: 38-762025
- 153 Royal Troon Dr SE
- 3053 E Market St
- 2816 E Market St
- 697 Perkinswood Blvd SE
- 553 Willard Ave SE
- 300 Country Club Dr SE
- 257 Country Club Dr SE
- 2920 Foster Dr NE
- 629 Willard Ave SE
- 3095 Foster Dr NE
- 213 Kenmore Ave SE
- 1006 Trumbull Ave SE
- 3608 Northwood Dr SE
- 0 Broadway Ave SE Unit 5021404
- 262 Marwood Dr SE
- 191 Willard Ave NE
- 3218 Overlook Dr NE
- 174 Hazelwood Ave SE
- 427 Butler Rd NE
- 2137 Grandview St SE
