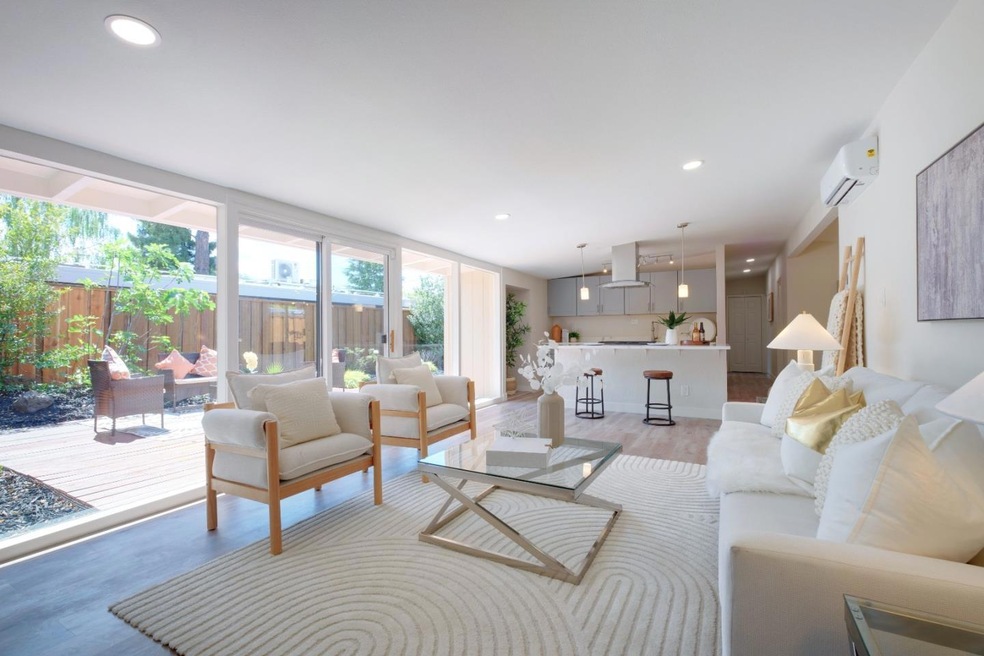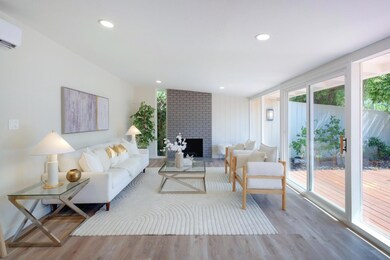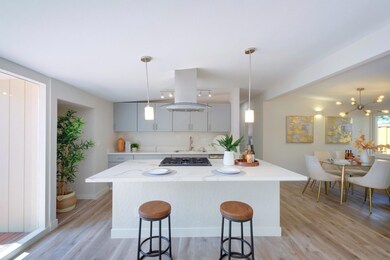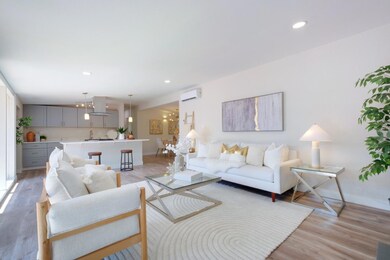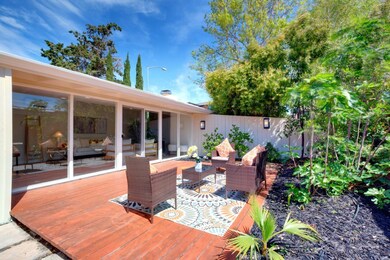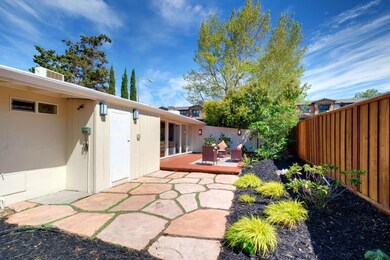
364 N Rengstorff Ave Mountain View, CA 94043
Monta Loma NeighborhoodHighlights
- Primary Bedroom Suite
- Mountain View
- Solid Surface Bathroom Countertops
- Monta Loma Elementary School Rated A-
- Deck
- Quartz Countertops
About This Home
As of June 2024Transparent price. Private and quiet inside the house. Large Backyard. Best value in Mountain View For this price range. Close to top-rated schools such as Monta Loma Elem(8/10), Crittenden Middle(9/10), and Los Altos High (10/10) (Test Scores from GreatSchools). *Exceptional McKay style home boasting over $150,000 in recent renovations and upgrades. Highlighted by striking floor-to-ceiling windows, the home is bathed in natural light, offering picturesque views of the lush, well-maintained backyard and elegant redwood deck. *Remodeled kitchen with beautiful Quartzite island, custom cabinetry, & sleek tile work. Ample parking options with driveway & additional street parking.*The home is backed by substantial warranties: a 12-year roof warranty and a 5-year parts and 7-year coolant warranty for the heat pump, both transferable starting January 2024. *This home is located on a tree-lined street, just mins from Monta Loma Park, local shopping, and excellent dining options in downtown Mountain View, Los Altos, and Palo Alto. 5-minute walk to the Cal Train station and easy access to VTA Light Rail. *Disclaimer: Previous realist showed 4 beds and 5,378 Lot size, current realist shows 3 beds and 5,227 Lot size. Country record shows 5378 Lot Size. Buyer to verify all info.
Last Agent to Sell the Property
Keller Williams Thrive License #01837259 Listed on: 05/10/2024

Home Details
Home Type
- Single Family
Est. Annual Taxes
- $21,741
Year Built
- Built in 1954
Lot Details
- 5,380 Sq Ft Lot
- Back and Front Yard Fenced
- Grass Covered Lot
- Zoning described as R1
Property Views
- Mountain
- Hills
- Neighborhood
Home Design
- Slab Foundation
- Foam Roof
Interior Spaces
- 1,340 Sq Ft Home
- 1-Story Property
- Beamed Ceilings
- Wood Burning Fireplace
- Double Pane Windows
- Living Room with Fireplace
- Dining Area
- Den
- Washer and Dryer
Kitchen
- Open to Family Room
- Oven or Range
- Gas Cooktop
- Range Hood
- Dishwasher
- ENERGY STAR Qualified Appliances
- Kitchen Island
- Quartz Countertops
- Disposal
Bedrooms and Bathrooms
- 4 Bedrooms
- Primary Bedroom Suite
- Remodeled Bathroom
- 2 Full Bathrooms
- Solid Surface Bathroom Countertops
- Low Flow Toliet
- Bathtub with Shower
- Bathtub Includes Tile Surround
- Walk-in Shower
- Low Flow Shower
Home Security
- Security Lights
- Alarm System
Parking
- 1 Parking Space
- On-Street Parking
- Uncovered Parking
Eco-Friendly Details
- Energy-Efficient HVAC
- ENERGY STAR/CFL/LED Lights
Additional Features
- Deck
- Heat Pump System
Listing and Financial Details
- Assessor Parcel Number 147-24-063
Ownership History
Purchase Details
Home Financials for this Owner
Home Financials are based on the most recent Mortgage that was taken out on this home.Purchase Details
Home Financials for this Owner
Home Financials are based on the most recent Mortgage that was taken out on this home.Purchase Details
Home Financials for this Owner
Home Financials are based on the most recent Mortgage that was taken out on this home.Purchase Details
Home Financials for this Owner
Home Financials are based on the most recent Mortgage that was taken out on this home.Purchase Details
Home Financials for this Owner
Home Financials are based on the most recent Mortgage that was taken out on this home.Purchase Details
Home Financials for this Owner
Home Financials are based on the most recent Mortgage that was taken out on this home.Purchase Details
Home Financials for this Owner
Home Financials are based on the most recent Mortgage that was taken out on this home.Purchase Details
Home Financials for this Owner
Home Financials are based on the most recent Mortgage that was taken out on this home.Purchase Details
Home Financials for this Owner
Home Financials are based on the most recent Mortgage that was taken out on this home.Purchase Details
Similar Homes in Mountain View, CA
Home Values in the Area
Average Home Value in this Area
Purchase History
| Date | Type | Sale Price | Title Company |
|---|---|---|---|
| Grant Deed | $2,050,000 | Chicago Title Company | |
| Grant Deed | $1,730,000 | Chicago Title Company | |
| Grant Deed | $1,600,000 | Chicago Title Company | |
| Grant Deed | $1,160,000 | Chicago Title Company | |
| Grant Deed | -- | Financial Title Company | |
| Individual Deed | -- | -- | |
| Interfamily Deed Transfer | -- | North American Title Co | |
| Individual Deed | $450,000 | North American Title Co | |
| Interfamily Deed Transfer | -- | North American Title Co | |
| Interfamily Deed Transfer | -- | -- |
Mortgage History
| Date | Status | Loan Amount | Loan Type |
|---|---|---|---|
| Open | $1,149,825 | New Conventional | |
| Previous Owner | $1,384,000 | New Conventional | |
| Previous Owner | $1,127,000 | New Conventional | |
| Previous Owner | $1,280,000 | Adjustable Rate Mortgage/ARM | |
| Previous Owner | $58,000 | Credit Line Revolving | |
| Previous Owner | $928,000 | New Conventional | |
| Previous Owner | $616,000 | Negative Amortization | |
| Previous Owner | $76,230 | Credit Line Revolving | |
| Previous Owner | $650,250 | Balloon | |
| Previous Owner | $518,750 | Stand Alone First | |
| Previous Owner | $360,000 | No Value Available | |
| Closed | $45,000 | No Value Available |
Property History
| Date | Event | Price | Change | Sq Ft Price |
|---|---|---|---|---|
| 06/26/2024 06/26/24 | Sold | $2,050,000 | 0.0% | $1,530 / Sq Ft |
| 05/25/2024 05/25/24 | Pending | -- | -- | -- |
| 05/16/2024 05/16/24 | Price Changed | $2,050,000 | +37.6% | $1,530 / Sq Ft |
| 05/10/2024 05/10/24 | For Sale | $1,490,000 | -13.9% | $1,112 / Sq Ft |
| 07/13/2021 07/13/21 | Sold | $1,730,000 | +4.9% | $1,291 / Sq Ft |
| 05/04/2021 05/04/21 | Pending | -- | -- | -- |
| 04/20/2021 04/20/21 | For Sale | $1,649,000 | -- | $1,231 / Sq Ft |
Tax History Compared to Growth
Tax History
| Year | Tax Paid | Tax Assessment Tax Assessment Total Assessment is a certain percentage of the fair market value that is determined by local assessors to be the total taxable value of land and additions on the property. | Land | Improvement |
|---|---|---|---|---|
| 2024 | $21,741 | $1,799,892 | $1,591,812 | $208,080 |
| 2023 | $21,457 | $1,764,600 | $1,560,600 | $204,000 |
| 2022 | $21,396 | $1,730,000 | $1,530,000 | $200,000 |
| 2021 | $20,320 | $1,648,906 | $1,484,016 | $164,890 |
| 2020 | $20,200 | $1,632,000 | $1,468,800 | $163,200 |
| 2019 | $14,925 | $1,230,999 | $1,107,900 | $123,099 |
| 2018 | $14,702 | $1,206,863 | $1,086,177 | $120,686 |
| 2017 | $14,033 | $1,183,200 | $1,064,880 | $118,320 |
| 2016 | $13,661 | $1,160,000 | $1,044,000 | $116,000 |
| 2015 | $7,816 | $658,223 | $454,490 | $203,733 |
| 2014 | $7,722 | $645,331 | $445,588 | $199,743 |
Agents Affiliated with this Home
-

Seller's Agent in 2024
Sophie Shen
Keller Williams Thrive
(408) 799-2558
1 in this area
342 Total Sales
-
P
Buyer's Agent in 2024
Patricia LaFleur
Pams Homes
(650) 996-8774
1 in this area
6 Total Sales
-

Seller's Agent in 2021
Boyenga Team
Compass
(408) 373-1660
3 in this area
395 Total Sales
-
D
Buyer's Agent in 2021
Digant Dave
Coldwell Banker Realty
(408) 252-1133
1 in this area
15 Total Sales
Map
Source: MLSListings
MLS Number: ML81965098
APN: 147-24-063
- 324 Cherokee Loop
- 2014 W Middlefield Rd
- 2350 Toledo Terrace
- 2381 Adele Ave
- 748 Cottage Ct
- 649 Sierra Vista Ave
- 1939 Rock St Unit 4
- 1913 W Middlefield Rd
- 2518 W Middlefield Rd
- 1901 W Middlefield Rd
- 246 Farley St
- 2491 Whitney Dr
- 49 Showers Dr Unit W203
- 103 Whits Rd
- 255 S Rengstorff Ave Unit 27
- 255 S Rengstorff Ave Unit 5
- 1809 Higdon Ave
- 2009 Showers Dr Unit 2
- 1225 Verano Rd
- 298 S Rengstorff Ave
