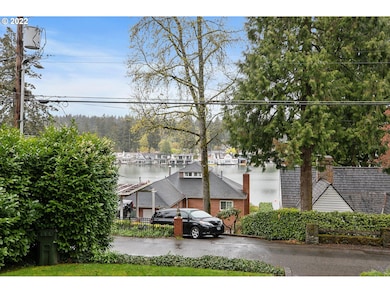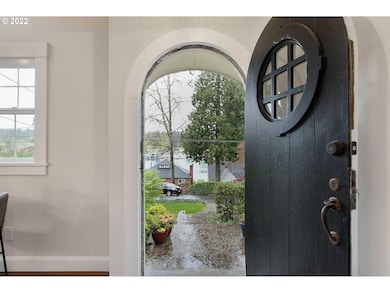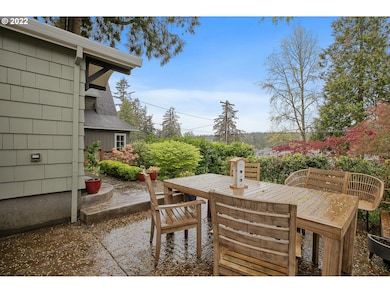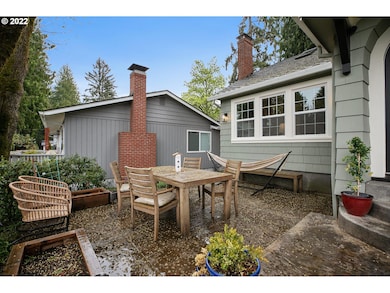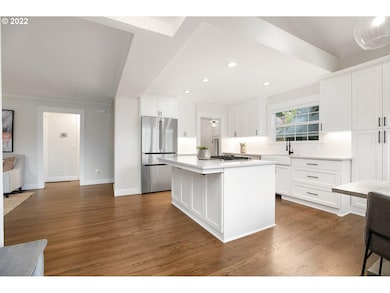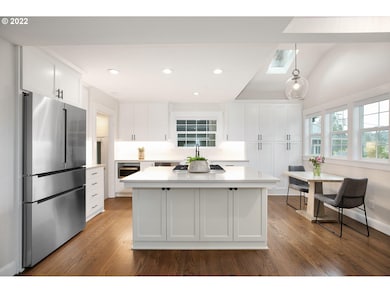
$1,100,000
- 3 Beds
- 2.5 Baths
- 2,400 Sq Ft
- 1060 Upper Devon Ln
- Lake Oswego, OR
OPEN HOUSE SUNDAY June 1st 10-12. Come by and enjoy the view. One location, three mountains. Picturesque views of Mt. St. Helens, Mt. Adams, and Mt. Hood. Sophisticated, contemporary home perched overlooking Lake Oswego with sweeping views. The open, airy kitchen boasts granite countertops and a gas cook island. The primary suite offers a tranquil spot to unwind and enjoy the scenery. This home
Jordan McAllister MORE Realty

