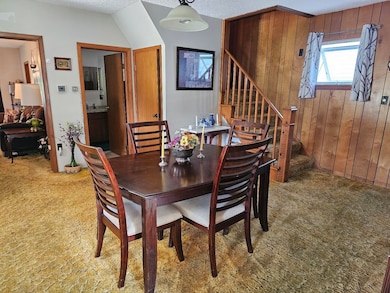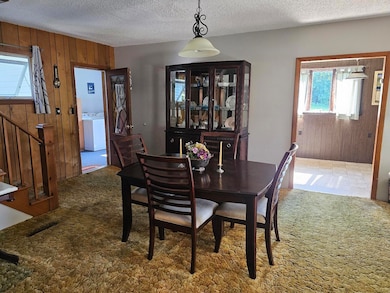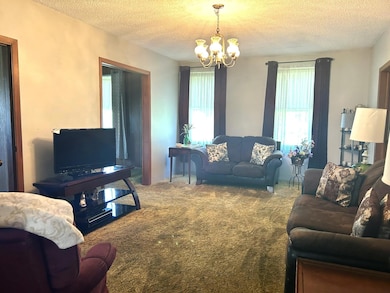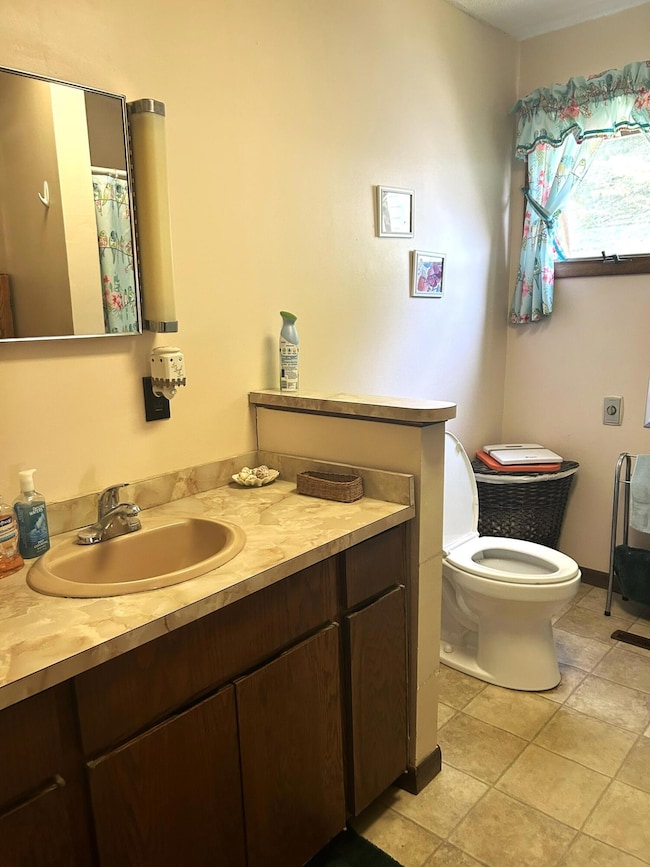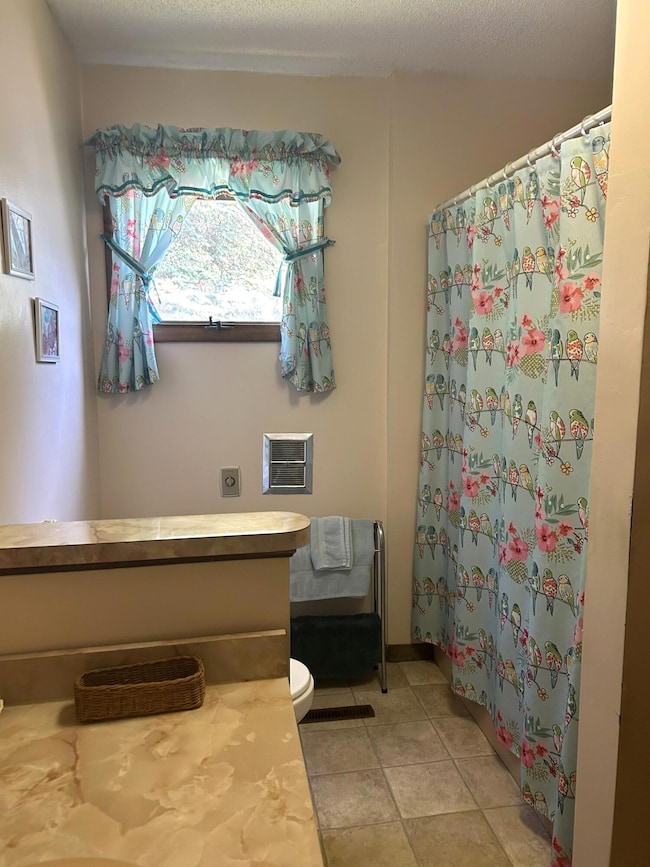
364 Port Douglas Rd Keeseville, NY 12944
Estimated payment $2,915/month
Highlights
- View of Trees or Woods
- Meadow
- Main Floor Primary Bedroom
- 18.3 Acre Lot
- Wood Flooring
- Farmhouse Style Home
About This Home
This incredible 5-bedroom farmhouse reflects the style of the early periods in our region, while also having a comfortable feel. Located on approximately 18 acres, the home sits on a hillside overlooking open meadows and wooded mountain tops which can be enjoyed from the expansive wrap around front porch. Each interior room offers lots of space that is ideal for making new memories while also continuing a historical legacy. Outside there is a combination of open meadows, wooded areas, and a brook all within the boundaries of the property. Whether a new owner wants to live and work in the area, or create a hobby farm, it is worth the time to view. This property offers other building sites with expansive views. Additional acreage is available.
Listing Agent
Coldwell Banker Whitbeck Assoc Tupper Lake License #37LA0849133 Listed on: 07/29/2024

Co-Listing Agent
Madison Peryea
Coldwell Banker Whitbeck Assoc. Plattsburgh License #10401385375
Home Details
Home Type
- Single Family
Est. Annual Taxes
- $2,435
Year Built
- Built in 1850
Lot Details
- 18.3 Acre Lot
- Level Lot
- Meadow
- Back and Front Yard
Parking
- 1 Car Attached Garage
- Side Facing Garage
- Driveway
- 4 Open Parking Spaces
Property Views
- Woods
- Pasture
- Mountain
- Meadow
Home Design
- Farmhouse Style Home
- Stone Foundation
- Frame Construction
- Wood Siding
Interior Spaces
- 2,177 Sq Ft Home
- Wood Frame Window
- Living Room
- Dining Room
- Den
Kitchen
- Eat-In Kitchen
- Electric Oven
- Electric Cooktop
- Dishwasher
- Laminate Countertops
Flooring
- Wood
- Carpet
- Linoleum
Bedrooms and Bathrooms
- 5 Bedrooms
- Primary Bedroom on Main
- 2 Full Bathrooms
Laundry
- Laundry Room
- Dryer
- Washer
Basement
- Partial Basement
- Exterior Basement Entry
Outdoor Features
- Wrap Around Porch
- Exterior Lighting
Farming
- Pasture
Utilities
- Forced Air Heating System
- Heating System Uses Propane
- 200+ Amp Service
- Drilled Well
- Septic Tank
Community Details
- No Home Owners Association
Listing and Financial Details
- Assessor Parcel Number 4.3-1-43.100
Map
Home Values in the Area
Average Home Value in this Area
Tax History
| Year | Tax Paid | Tax Assessment Tax Assessment Total Assessment is a certain percentage of the fair market value that is determined by local assessors to be the total taxable value of land and additions on the property. | Land | Improvement |
|---|---|---|---|---|
| 2024 | $8,328 | $478,300 | $189,500 | $288,800 |
| 2023 | $5,518 | $283,500 | $170,900 | $112,600 |
| 2022 | $6,859 | $283,500 | $170,900 | $112,600 |
| 2021 | $6,988 | $254,600 | $170,900 | $83,700 |
| 2020 | $2,477 | $236,800 | $170,900 | $65,900 |
| 2019 | $2,462 | $236,800 | $170,900 | $65,900 |
| 2018 | $2,431 | $236,800 | $170,900 | $65,900 |
| 2017 | $2,394 | $236,800 | $170,900 | $65,900 |
| 2016 | $2,450 | $236,800 | $170,900 | $65,900 |
| 2015 | -- | $236,800 | $170,900 | $65,900 |
| 2014 | -- | $236,800 | $170,900 | $65,900 |
Property History
| Date | Event | Price | Change | Sq Ft Price |
|---|---|---|---|---|
| 07/02/2025 07/02/25 | For Sale | $375,000 | -23.5% | -- |
| 06/30/2025 06/30/25 | Pending | -- | -- | -- |
| 07/29/2024 07/29/24 | For Sale | $490,000 | -- | $225 / Sq Ft |
Similar Home in Keeseville, NY
Source: Adirondack-Champlain Valley MLS
MLS Number: 202576
APN: 152000-004-003-0001-043-100-0000
- 415 MacE Chasm Rd
- 451 MacE Chasm Rd
- 93 Prospect Rd
- 5 Schuyler Rd
- Lot 10 Soper Rd
- 59 Clinton St
- 125 Pray Rd
- 42 Spring St
- 40 Church St
- 0 Schuyler Rd
- 1834 Route 9
- 0 La Flure Ln
- XX La Flure Ln
- 27 Sandy Pines Trailer Park
- 0 Grove St
- 24 Less Traveled Rd
- 7 Marsha Dr
- 0 Trembleau Rd
- 8 Taylor Hill Rd
- 407 Augur Lake Rd
- 56 Finney Rd
- 34 Davey Dr Unit 1
- 3666 Us-9 Unit RoadSide
- 61 Muirfield Rd
- 57 Turf Rd Unit A
- 108 Lopes Ave
- 91 Faith St Unit 91
- 342 Church Rd Unit . B
- 367 Belwood Ave Unit Upstairs
- 125 Cambrian Way Unit 616
- 70 Cambrian Way
- 237 North Ave
- 191 North Ave Unit A - First Floor
- 22 Ward St
- 20 Ward St Unit 20 B
- 85 North Ave
- 40 College St Unit 408
- 40 College St
- 122 Redrock Dr Unit 101
- 95 Rose St

