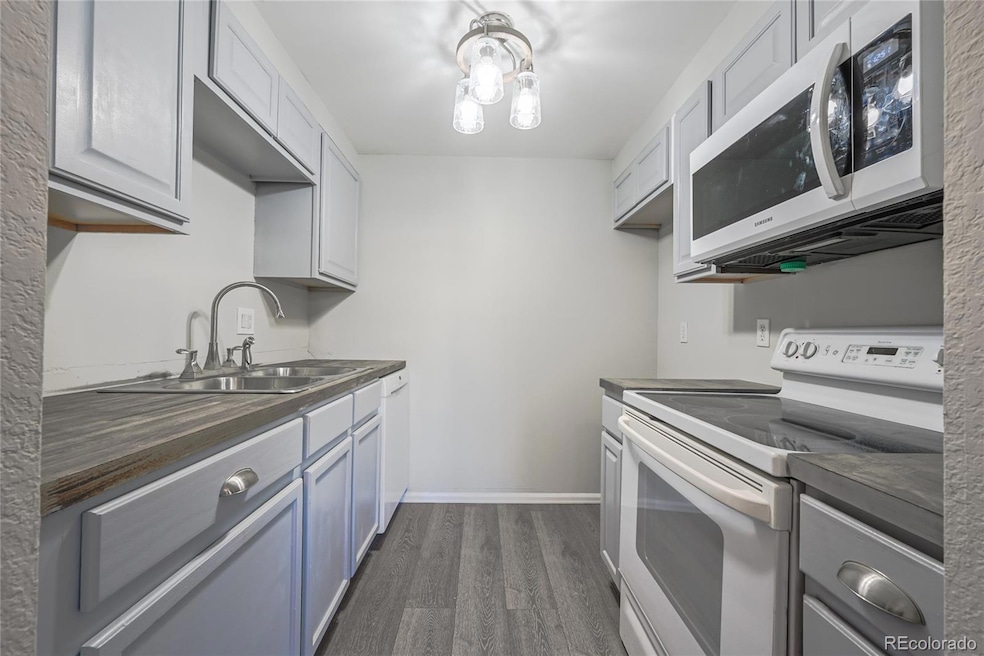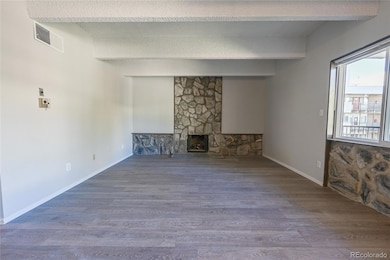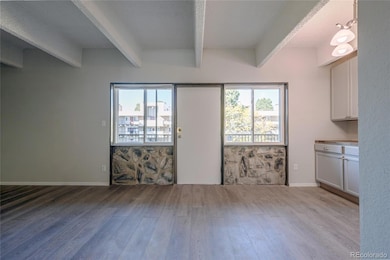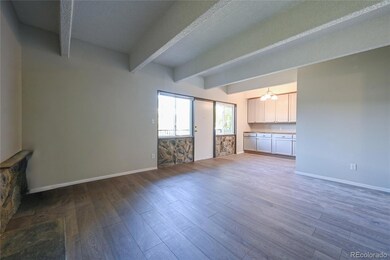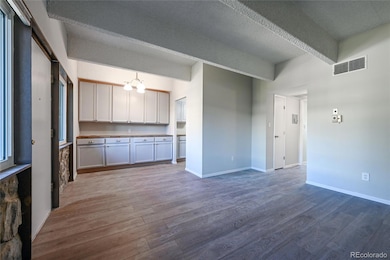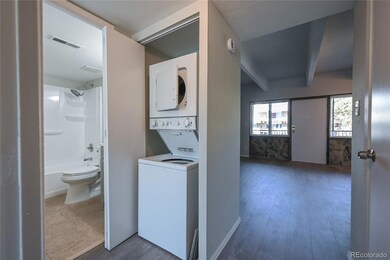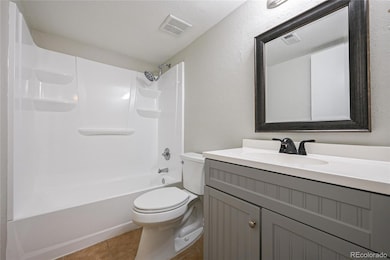Welcome home to this beautifully updated condo in the desirable Edenbrook Condominiums at 364 S Ironton St, Unit 315! This inviting residence features new windows, fresh paint, updated flooring, tasteful finishes throughout, and LAUNDRY IN UNIT, creating a light and modern feel from the moment you step inside. The spacious living and dining area flows seamlessly into a functional kitchen, ideal for everyday living and entertaining. The large bedrooms offers generous closet space, and the updated bathrooms adds a touch of style and comfort. Enjoy the convenience of an assigned covered parking space and plenty of guest parking. Edenbrook Condominiums is a well-maintained community offering great amenities, including a clubhouse, outdoor pool, fitness center, sundeck, elevator access, and on-site laundry. The HOA covers key services such as water, trash, snow removal, and exterior maintenance, making this a truly low-maintenance lifestyle. Ideally located in Aurora’s Expo Park neighborhood, this condo provides easy access to the High Line Canal Trail, local restaurants, shopping, and public transportation. You’re also close to I-225, medical centers, and just a short drive to Cherry Creek and downtown Denver. Whether you’re a first-time buyer, downsizer, or investor, Unit 315 offers a wonderful combination of comfort, convenience, and value in a community you’ll be proud to call home.

