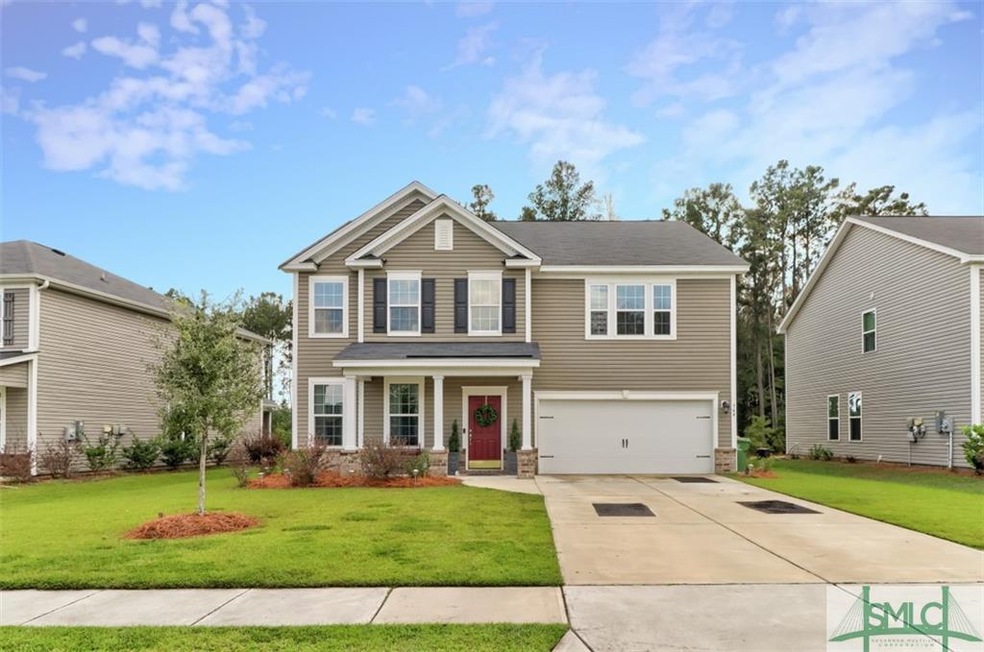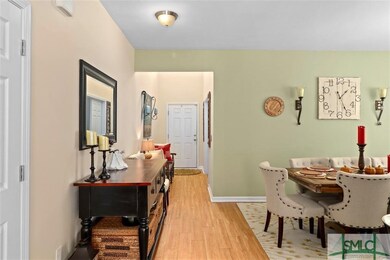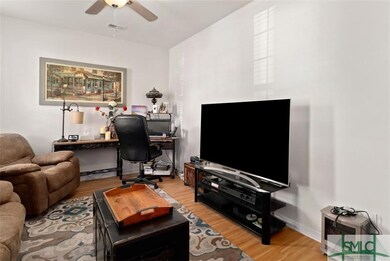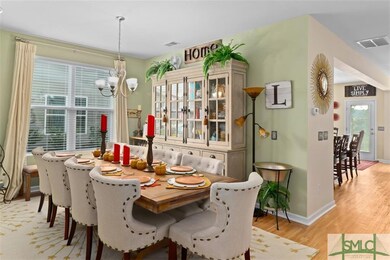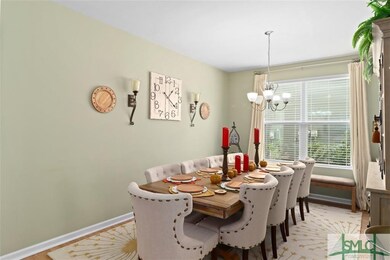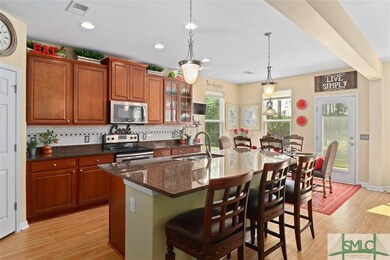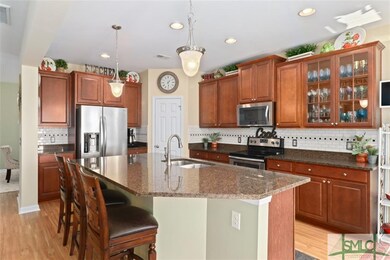
364 Southwilde Way Pooler, GA 31322
Highlights
- Home fronts a lagoon or estuary
- Primary Bedroom Suite
- Traditional Architecture
- Gourmet Kitchen
- Clubhouse
- Cathedral Ceiling
About This Home
As of March 2022This home has 5 Bedrooms and 4 Full Baths. Begin or end your day on your oversized patio overlooking a serene lagoon and wooded view. Inside you'll find a Living room with French Doors, which can easily be used as an office or Room for Home School. Next, a Grand Dining Room adjacent to an Eat-In-Gourmet-Kitchen. An oversized Granite Island in an Open Floor Plan that includes a Family Room. A bedroom and FULL bath are also located on the ground level. Don't miss the Drop Zone with a recessed area wired for a Full Freezer. Upstairs you'll find a Master Suite and three additional bedrooms and 2 Additional Baths separated by a Loft. This home just has so much to offer, minutes from Pooler shopping, restaurants, and airport. This is a Must See!
Last Agent to Sell the Property
Next Move Real Estate LLC License #258282 Listed on: 10/16/2020

Home Details
Home Type
- Single Family
Est. Annual Taxes
- $3,296
Year Built
- Built in 2016
Lot Details
- 8,712 Sq Ft Lot
- Home fronts a lagoon or estuary
- Sprinkler System
HOA Fees
- $37 Monthly HOA Fees
Home Design
- Traditional Architecture
- Slab Foundation
- Composition Roof
- Asphalt Roof
- Vinyl Construction Material
Interior Spaces
- 3,232 Sq Ft Home
- 2-Story Property
- Cathedral Ceiling
- Recessed Lighting
- Double Pane Windows
- Pull Down Stairs to Attic
- Security Lights
Kitchen
- Gourmet Kitchen
- Breakfast Area or Nook
- Range Hood
- Dishwasher
- Disposal
Bedrooms and Bathrooms
- 5 Bedrooms
- Primary Bedroom Upstairs
- Primary Bedroom Suite
- Split Bedroom Floorplan
- 4 Full Bathrooms
- Dual Vanity Sinks in Primary Bathroom
- Garden Bath
Laundry
- Laundry Room
- Laundry on upper level
- Washer and Dryer Hookup
Parking
- 2 Car Attached Garage
- Automatic Garage Door Opener
Outdoor Features
- Open Patio
Utilities
- Central Heating and Cooling System
- Heat Pump System
- Electric Water Heater
Listing and Financial Details
- Assessor Parcel Number 5-1015B-03-089
Community Details
Recreation
- Community Playground
- Community Pool
Additional Features
- Clubhouse
Ownership History
Purchase Details
Home Financials for this Owner
Home Financials are based on the most recent Mortgage that was taken out on this home.Purchase Details
Home Financials for this Owner
Home Financials are based on the most recent Mortgage that was taken out on this home.Similar Homes in the area
Home Values in the Area
Average Home Value in this Area
Purchase History
| Date | Type | Sale Price | Title Company |
|---|---|---|---|
| Warranty Deed | $420,000 | -- | |
| Limited Warranty Deed | $242,859 | -- |
Mortgage History
| Date | Status | Loan Amount | Loan Type |
|---|---|---|---|
| Previous Owner | $420,000 | VA | |
| Previous Owner | $242,859 | FHA |
Property History
| Date | Event | Price | Change | Sq Ft Price |
|---|---|---|---|---|
| 03/18/2022 03/18/22 | Sold | $420,000 | 0.0% | $130 / Sq Ft |
| 03/13/2022 03/13/22 | Pending | -- | -- | -- |
| 01/20/2022 01/20/22 | Price Changed | $419,900 | -2.3% | $130 / Sq Ft |
| 01/11/2022 01/11/22 | For Sale | $429,900 | +36.5% | $133 / Sq Ft |
| 01/19/2021 01/19/21 | Sold | $315,000 | 0.0% | $97 / Sq Ft |
| 10/16/2020 10/16/20 | For Sale | $315,000 | -- | $97 / Sq Ft |
Tax History Compared to Growth
Tax History
| Year | Tax Paid | Tax Assessment Tax Assessment Total Assessment is a certain percentage of the fair market value that is determined by local assessors to be the total taxable value of land and additions on the property. | Land | Improvement |
|---|---|---|---|---|
| 2024 | $6,128 | $170,040 | $24,000 | $146,040 |
| 2023 | $4,680 | $146,560 | $10,000 | $136,560 |
| 2022 | $3,406 | $126,000 | $9,480 | $116,520 |
| 2021 | $3,426 | $114,360 | $10,000 | $104,360 |
| 2020 | $3,330 | $111,240 | $10,000 | $101,240 |
| 2019 | $3,329 | $110,400 | $10,000 | $100,400 |
| 2018 | $3,296 | $106,400 | $10,000 | $96,400 |
| 2017 | $0 | $97,144 | $9,812 | $87,332 |
Agents Affiliated with this Home
-
Scott Shippy

Seller's Agent in 2022
Scott Shippy
Integrity Real Estate LLC
(912) 856-1797
34 in this area
171 Total Sales
-

Buyer's Agent in 2022
Sharon Brookshire
Redfin Corporation
(912) 667-4789
-
Cynthia Parker

Seller's Agent in 2021
Cynthia Parker
Next Move Real Estate LLC
(912) 663-7689
6 in this area
56 Total Sales
Map
Source: Savannah Multi-List Corporation
MLS Number: 236162
APN: 51015B03089
