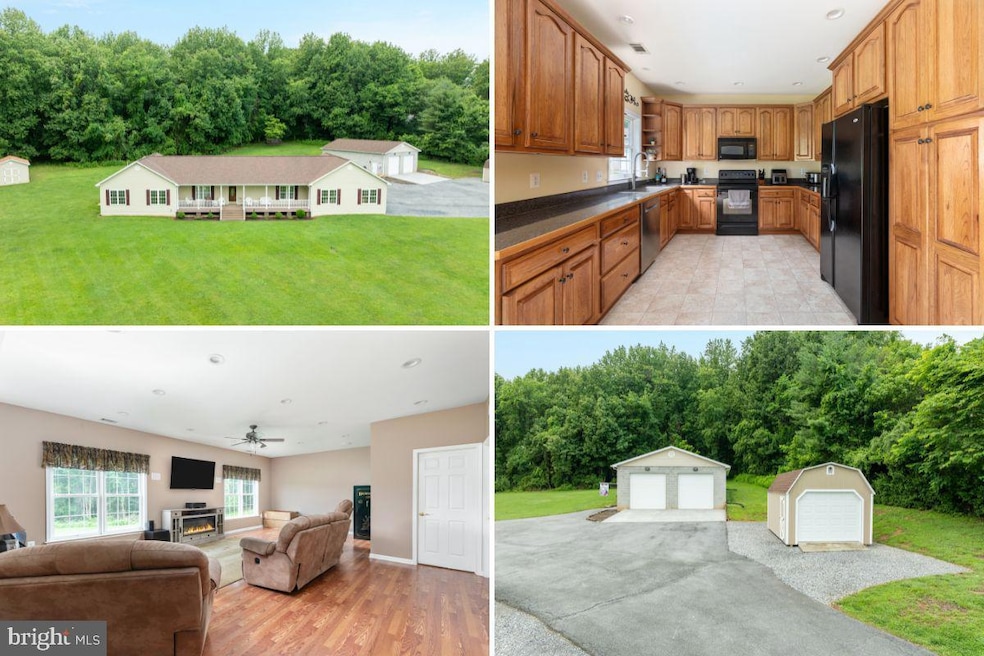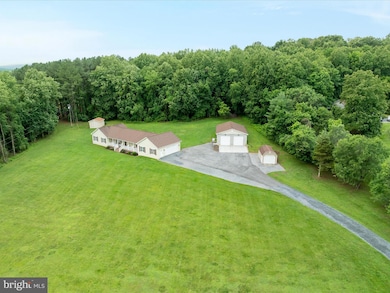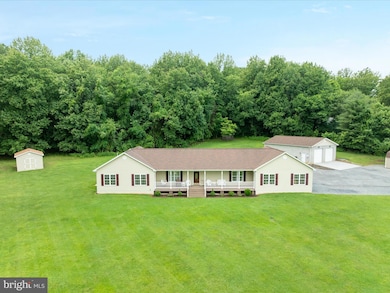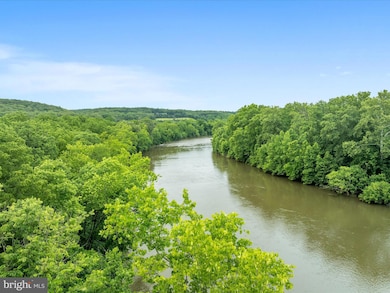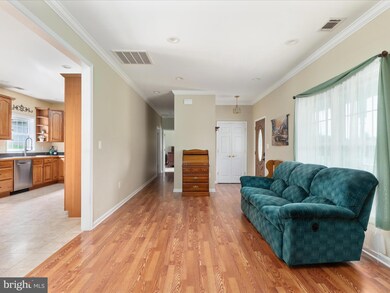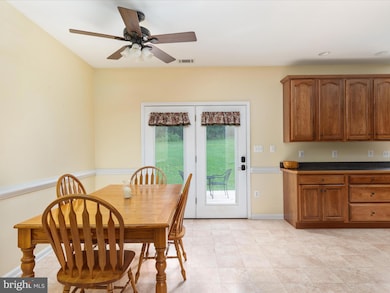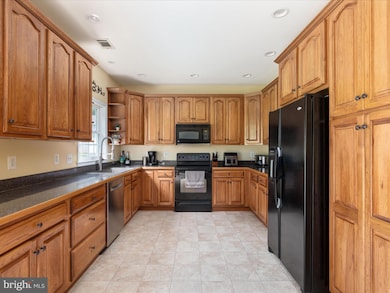364 Stoney Bottom Rd Front Royal, VA 22630
Estimated payment $3,652/month
Highlights
- Second Garage
- 5 Acre Lot
- Private Lot
- View of Trees or Woods
- Lake Privileges
- Wooded Lot
About This Home
Welcome to your dream rural retreat with private river access! Nestled in a highly sought-after community at 364 Stoney Bottom Rd in Front Royal, VA, this one-level rancher sits on 5 acres and offers access to the navigable Shenandoah River—perfect for fishing, kayaking, canoeing, or simply soaking in the serene beauty. This spacious home features 3 bedrooms, 2.5 bathrooms, and an open-concept layout ideal for easy living.
The primary suite includes a private full bath, and you'll also enjoy a large kitchen with dining space, a cozy living room, a separate den, and an oversized main-level laundry room. An attached 2-car garage adds convenience, while outside you'll find a massive 30x44 block garage with 12-ft ceilings, plus two additional sheds (14x16 and 12x20) for all your storage and workshop needs.
Listing Agent
(540) 227-4416 abby@teamabbywalters.com Preslee Real Estate License #0225090305 Listed on: 06/17/2025
Home Details
Home Type
- Single Family
Est. Annual Taxes
- $2,205
Year Built
- Built in 1984 | Remodeled in 2007
Lot Details
- 5 Acre Lot
- Rural Setting
- Landscaped
- Private Lot
- Sloped Lot
- Wooded Lot
- Backs to Trees or Woods
- Back and Front Yard
- Property is zoned 1A
HOA Fees
- $42 Monthly HOA Fees
Parking
- 2 Car Direct Access Garage
- 4 Driveway Spaces
- Second Garage
- Oversized Parking
- Side Facing Garage
- Gravel Driveway
Home Design
- Raised Ranch Architecture
- Shingle Roof
- Vinyl Siding
- Concrete Perimeter Foundation
Interior Spaces
- 1,984 Sq Ft Home
- Property has 1 Level
- Chair Railings
- Crown Molding
- Ceiling height of 9 feet or more
- Ceiling Fan
- Recessed Lighting
- Living Room
- Dining Room
- Den
- Views of Woods
- Crawl Space
- Attic Fan
- Exterior Cameras
Kitchen
- Eat-In Kitchen
- Electric Oven or Range
- Built-In Microwave
- Dishwasher
Flooring
- Carpet
- Laminate
- Ceramic Tile
Bedrooms and Bathrooms
- 3 Main Level Bedrooms
- En-Suite Bathroom
- Bathtub with Shower
Laundry
- Laundry Room
- Laundry on main level
Outdoor Features
- Lake Privileges
- Patio
- Exterior Lighting
- Shed
- Porch
Utilities
- Central Air
- Heat Pump System
- Well
- Electric Water Heater
- On Site Septic
Community Details
- Association fees include road maintenance
- Haynes Anderson Subdivision
Listing and Financial Details
- Tax Lot 11
- Assessor Parcel Number 36C 2 1 11
Map
Home Values in the Area
Average Home Value in this Area
Tax History
| Year | Tax Paid | Tax Assessment Tax Assessment Total Assessment is a certain percentage of the fair market value that is determined by local assessors to be the total taxable value of land and additions on the property. | Land | Improvement |
|---|---|---|---|---|
| 2025 | $2,334 | $487,300 | $90,000 | $397,300 |
| 2024 | $2,419 | $456,400 | $109,000 | $347,400 |
| 2023 | $2,236 | $456,400 | $109,000 | $347,400 |
| 2022 | $2,205 | $336,600 | $100,000 | $236,600 |
| 2021 | $2,205 | $336,600 | $100,000 | $236,600 |
| 2020 | $2,205 | $336,600 | $100,000 | $236,600 |
| 2019 | $2,205 | $336,600 | $100,000 | $236,600 |
| 2018 | $2,062 | $312,400 | $100,000 | $212,400 |
| 2017 | $2,031 | $312,400 | $100,000 | $212,400 |
| 2016 | $1,937 | $312,400 | $100,000 | $212,400 |
| 2015 | -- | $312,400 | $100,000 | $212,400 |
| 2014 | -- | $270,500 | $85,000 | $185,500 |
Property History
| Date | Event | Price | List to Sale | Price per Sq Ft |
|---|---|---|---|---|
| 09/24/2025 09/24/25 | Price Changed | $650,000 | -3.7% | $328 / Sq Ft |
| 06/17/2025 06/17/25 | For Sale | $675,000 | -- | $340 / Sq Ft |
Source: Bright MLS
MLS Number: VAWR2011438
APN: 36C 2 1 11
- 365 Stoney Bottom Rd
- 510 Windy Pines Rd
- 609 Rawley Ridge Dr
- 0 Fox Hill Dr
- 377 Rainbow Way
- 0 Stonewall Jackson Hwy Unit VAWR2011074
- 0 Stonewall Jackson Hwy Unit LotWP001 23538395
- 479 Rocky Ln
- 0 Fontana Rd Unit VAWR2011676
- 5310 Stonewall Jackson Hwy
- 9 Buck Mountain Rd
- 451 Lakeside Dr
- 400 Deer Run Cir
- 1996 Buck Mountain Rd
- 38 Aluna Dr
- Lot 9 Buck Mountain Rd
- Lot 63C Buck Mountain Rd
- Lot 8 Buck Mountain Rd
- Lot 63B Buck Mountain Rd
- Lot 63 Buck Mountain Rd
- 125 Beeden Ln
- 138 Kerfoot Ave
- 112 Ryder Benson Ln
- 117 S Shenandoah Ave
- 122 S Shenandoah Ave Unit 1
- 436 Action St
- 106 Chester St
- 331 Pomeroy Rd
- 346 W 11th St
- 328 W 11th St
- 816 N Commerce Ave Unit B
- 816 N Commerce Ave
- 9 Shenandoah Commons Way
- 852 Morgan Place
- 1298 Queens Hwy
- 1140 Happy Ridge Dr
- 175 Easy Hollow Rd
- 730 Bennys Beach Rd
- 184 Black Twig Rd
- 162 S Marshall St
