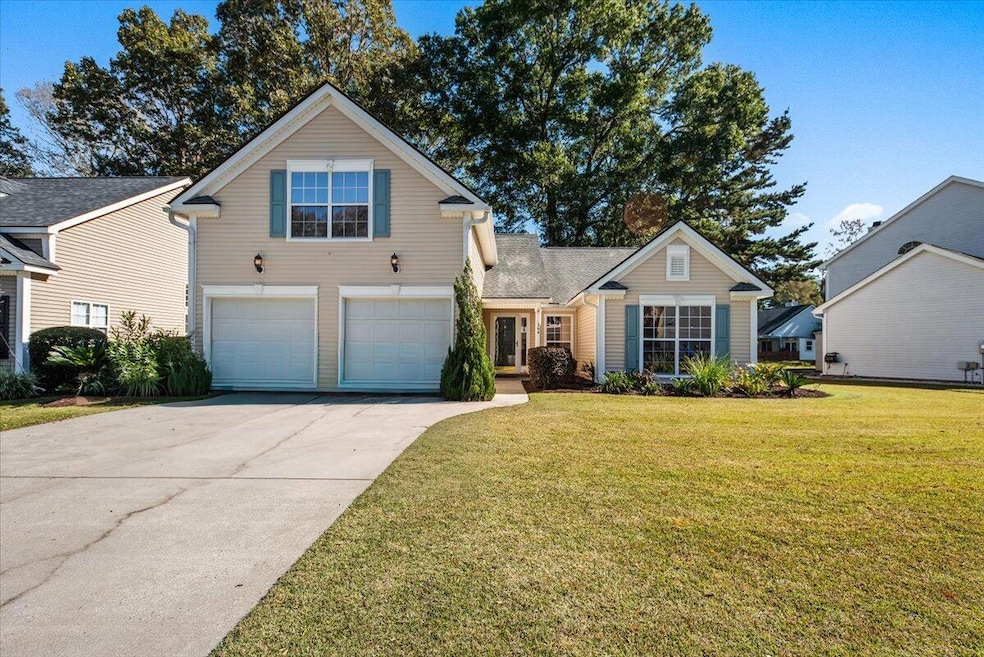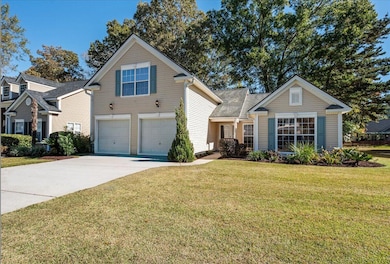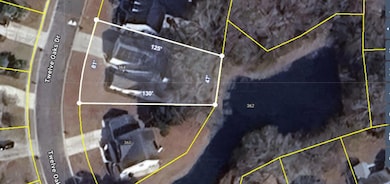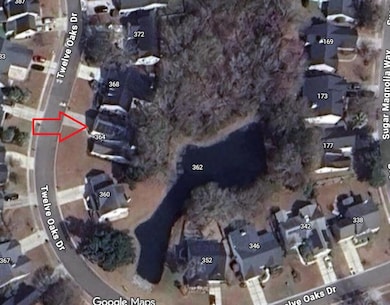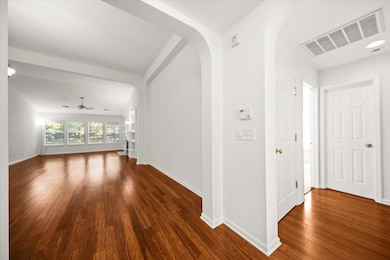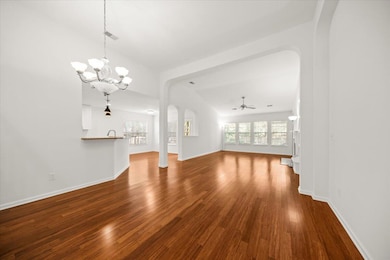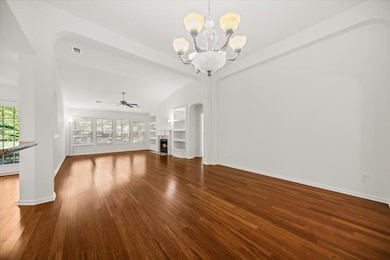364 Twelve Oak Dr Charleston, SC 29414
Grand Oaks NeighborhoodEstimated payment $3,062/month
Highlights
- Media Room
- Finished Room Over Garage
- Cathedral Ceiling
- Drayton Hall Elementary School Rated A-
- Pond
- Wood Flooring
About This Home
This beautifully maintained one-story home with a spacious finished room over the garage offers 3 bedrooms plus a bonus/media room OR fourth bedroom. The open, flowing floor plan features fresh interior paint, new first-floor carpets, smooth ceilings, and soaring vaulted spaces that create an inviting, airy feel. The kitchen boasts granite countertops, stainless steel appliances, and wood floors, while the bathrooms feature durable ceramic tile. Enjoy a cozy living area complete with a marble fireplace hearth, large windows looking into the backyard, and custom built-in shelving flanking the wood burning fireplace. A spacious two-car garage and extra storage under the stairs add everyday practicality.Step outside to your own backyard garden oasis overlooking the pond, fully fenced for privacy. The perfect spot for morning coffee, daily mediation, or evening entertainment. This home comes loaded with upgrades and conveniences such as screened gutters, solar-tint windows, pre-wired surround sound, upgraded door hardware & ceiling fans, cabinets in the laundry room, faux wood blinds in most rooms, and a workbench in the garage. Located in the desirable Grand Oaks Plantation, you'll have access to the community pool as well as the Bees Landing Recreation Center and Jr. Tennis Center. The location also provides quick access to downtown Charleston, I-526, south towards Savannah, the airport, shopping, restaurants, and more. No flood insurance required, confirm with your lender. Beautifully updated and truly move-in ready, this home is a must-see!
Home Details
Home Type
- Single Family
Est. Annual Taxes
- $1,464
Year Built
- Built in 2000
Lot Details
- 8,276 Sq Ft Lot
- Wood Fence
HOA Fees
- $42 Monthly HOA Fees
Parking
- 2 Car Garage
- Finished Room Over Garage
- Garage Door Opener
Home Design
- Slab Foundation
- Asphalt Roof
- Vinyl Siding
Interior Spaces
- 2,178 Sq Ft Home
- 1-Story Property
- Smooth Ceilings
- Cathedral Ceiling
- Ceiling Fan
- Window Treatments
- Entrance Foyer
- Family Room
- Living Room with Fireplace
- Media Room
- Home Office
- Storm Doors
Kitchen
- Electric Range
- Microwave
- Dishwasher
- Disposal
Flooring
- Wood
- Carpet
- Ceramic Tile
Bedrooms and Bathrooms
- 4 Bedrooms
- Walk-In Closet
- 2 Full Bathrooms
- Garden Bath
Laundry
- Laundry Room
- Washer and Electric Dryer Hookup
Outdoor Features
- Pond
- Rain Gutters
Schools
- Drayton Hall Elementary School
- C E Williams Middle School
- West Ashley High School
Utilities
- Central Air
- Heating Available
Community Details
Overview
- Grand Oaks Plantation Subdivision
Recreation
- Tennis Courts
- Community Pool
- Park
- Dog Park
- Trails
Map
Home Values in the Area
Average Home Value in this Area
Tax History
| Year | Tax Paid | Tax Assessment Tax Assessment Total Assessment is a certain percentage of the fair market value that is determined by local assessors to be the total taxable value of land and additions on the property. | Land | Improvement |
|---|---|---|---|---|
| 2024 | $1,464 | $10,650 | $0 | $0 |
| 2023 | $1,464 | $10,650 | $0 | $0 |
| 2022 | $1,346 | $10,650 | $0 | $0 |
| 2021 | $1,410 | $10,650 | $0 | $0 |
| 2020 | $1,461 | $10,650 | $0 | $0 |
| 2019 | $1,479 | $10,600 | $0 | $0 |
| 2017 | $1,679 | $12,600 | $0 | $0 |
| 2016 | $1,293 | $9,960 | $0 | $0 |
| 2015 | $1,336 | $9,960 | $0 | $0 |
| 2014 | $1,148 | $0 | $0 | $0 |
| 2011 | -- | $0 | $0 | $0 |
Property History
| Date | Event | Price | List to Sale | Price per Sq Ft | Prior Sale |
|---|---|---|---|---|---|
| 11/13/2025 11/13/25 | For Sale | $549,990 | +74.6% | $253 / Sq Ft | |
| 10/12/2016 10/12/16 | Sold | $315,000 | 0.0% | $135 / Sq Ft | View Prior Sale |
| 09/12/2016 09/12/16 | Pending | -- | -- | -- | |
| 08/29/2016 08/29/16 | For Sale | $315,000 | -- | $135 / Sq Ft |
Purchase History
| Date | Type | Sale Price | Title Company |
|---|---|---|---|
| Deed | $315,000 | -- | |
| Deed | $162,015 | -- | |
| Grant Deed | $720,843 | -- |
Mortgage History
| Date | Status | Loan Amount | Loan Type |
|---|---|---|---|
| Open | $252,000 | New Conventional |
Source: CHS Regional MLS
MLS Number: 25030436
APN: 301-00-00-072
- 182 Sugar Magnolia Way
- 395 Twelve Oak Dr
- 212 Hampton Bluff Rd
- 100 Sugar Magnolia Way
- 123 Fulmar Place
- 1045 Ashley Garden Blvd
- 1065 Ashley Gardens Blvd
- 859 Bent Hickory Rd
- 183 Gazania Way
- 332 Spindlewood Way
- 209 Mallory Dr
- 1106 Grove Park Dr Unit 1106
- 1305 Grove Park Dr
- 494 Hainsworth Dr
- 1898 Hialeah Ct
- 486 Hainsworth Dr
- 153 Larissa Dr
- 435 Queenview Ln
- 444 Queenview Ln
- 152 Claret Cup Way
- 182 Sugar Magnolia Way
- 2020 Proximity Dr
- 301 Rose Marie Dr
- 1801 Haddon Hall Dr
- 1100 Hampton Rivers Rd
- 3530 Verdier Blvd
- 3202 Coastal Grass Way
- 1235 Ashley Gardens Blvd
- 3198 Safe Harbor Way
- 300 Flowering Peach Ct Unit 204
- 3029 Stonecrest Dr Unit Stono
- 3029 Stonecrest Dr Unit Stono Corner
- 1491 Bees Ferry Rd
- 3915 William E Murray Blvd
- 1450 Bluewater Way
- 3131 Conservancy Ln
- 4055 Hartland St
- 1655 Seabago Dr
- 1461 Nautical Chart Dr
- 1052 Shadow Arbor Cir
