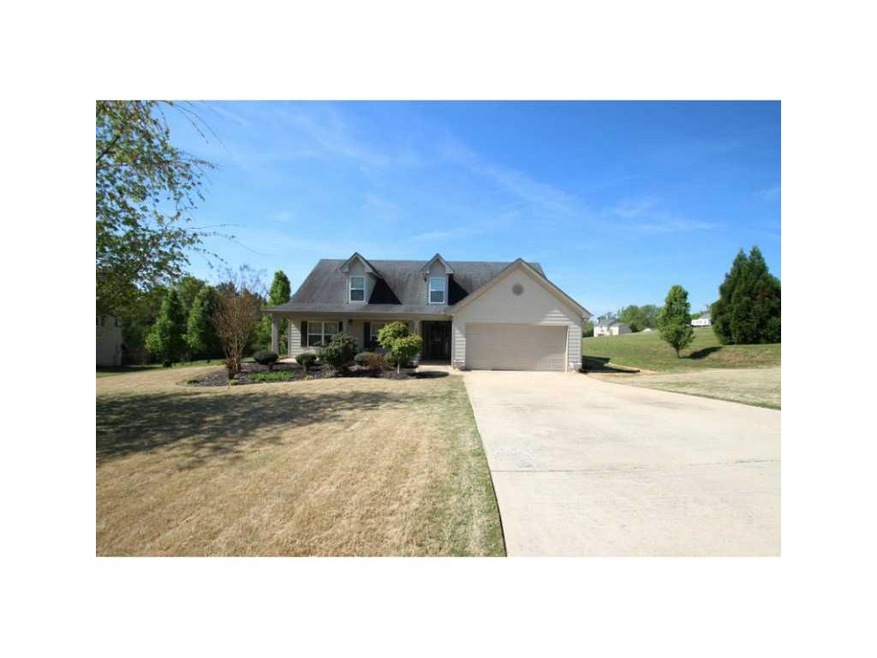364 Village Dr Jefferson, GA 30549
Highlights
- Craftsman Architecture
- Private Lot
- Main Floor Primary Bedroom
- Jefferson Academy Rated A
- Wood Flooring
- Loft
About This Home
As of September 2018Watch The Live-Action HD Narrated Video Tour! Jefferson City Schools! 4 Bedroom, 3 Bath Home Feeds Into The Renowned Jefferson City School District. Cul-De-Sac Lot Measuring Nearly 1 Acre In Size! Incredible Hard-To-Find Backyard & Enormous Rear Patio! Rocking Chair Front Porch & Concrete Siding! Family Room With Fireplace, Open Floorplan, Updated Kitchen w/Stainless Steel Appliances, Granite Countertops, Tile Backsplash, & Hardwood Floors! 2nd Story Perfect for Teen/In-Law or Rec Room, Media Room, Or Study! Won't Last!
Home Details
Home Type
- Single Family
Est. Annual Taxes
- $1,738
Year Built
- Built in 2004
Lot Details
- Private Lot
- Level Lot
HOA Fees
- Property has a Home Owners Association
Parking
- 2 Car Attached Garage
- Parking Accessed On Kitchen Level
- Driveway
Home Design
- Craftsman Architecture
- Frame Construction
- Ridge Vents on the Roof
- Composition Roof
- Cement Siding
Interior Spaces
- 2,219 Sq Ft Home
- 1.5-Story Property
- Tray Ceiling
- Ceiling height of 9 feet on the main level
- Insulated Windows
- Family Room with Fireplace
- Great Room
- Home Office
- Loft
- Bonus Room
- Fire and Smoke Detector
Kitchen
- Open to Family Room
- Eat-In Kitchen
- Self-Cleaning Oven
- Electric Range
- Microwave
- Dishwasher
- Solid Surface Countertops
Flooring
- Wood
- Carpet
Bedrooms and Bathrooms
- 4 Bedrooms | 3 Main Level Bedrooms
- Primary Bedroom on Main
- Walk-In Closet
- Vaulted Bathroom Ceilings
- Dual Vanity Sinks in Primary Bathroom
- Separate Shower in Primary Bathroom
- Soaking Tub
Laundry
- Laundry Room
- Laundry on main level
Eco-Friendly Details
- Energy-Efficient Windows
- Energy-Efficient Thermostat
Outdoor Features
- Patio
- Front Porch
Schools
- Jefferson Elementary And Middle School
- Jefferson High School
Utilities
- Central Air
- Heating Available
- Underground Utilities
- Electric Water Heater
- Septic Tank
- Satellite Dish
- Cable TV Available
Community Details
- Village At Creekside Subdivision
Listing and Financial Details
- Legal Lot and Block 31 / A
- Assessor Parcel Number 364VillageDR
Ownership History
Purchase Details
Home Financials for this Owner
Home Financials are based on the most recent Mortgage that was taken out on this home.Purchase Details
Home Financials for this Owner
Home Financials are based on the most recent Mortgage that was taken out on this home.Purchase Details
Home Financials for this Owner
Home Financials are based on the most recent Mortgage that was taken out on this home.Purchase Details
Map
Home Values in the Area
Average Home Value in this Area
Purchase History
| Date | Type | Sale Price | Title Company |
|---|---|---|---|
| Warranty Deed | $191,000 | -- | |
| Deed | $198,700 | -- | |
| Interfamily Deed Transfer | -- | -- | |
| Deed | $169,600 | -- | |
| Deed | $178,000 | -- |
Mortgage History
| Date | Status | Loan Amount | Loan Type |
|---|---|---|---|
| Open | $230,000 | New Conventional | |
| Closed | $152,800 | New Conventional | |
| Previous Owner | $198,650 | New Conventional | |
| Previous Owner | $135,650 | New Conventional | |
| Previous Owner | $33,950 | New Conventional |
Property History
| Date | Event | Price | Change | Sq Ft Price |
|---|---|---|---|---|
| 09/21/2018 09/21/18 | Sold | $225,000 | 0.0% | $101 / Sq Ft |
| 08/23/2018 08/23/18 | Pending | -- | -- | -- |
| 08/16/2018 08/16/18 | Price Changed | $225,000 | -4.3% | $101 / Sq Ft |
| 08/15/2018 08/15/18 | For Sale | $235,000 | +23.0% | $106 / Sq Ft |
| 05/23/2014 05/23/14 | Sold | $191,000 | -4.5% | $86 / Sq Ft |
| 04/25/2014 04/25/14 | Pending | -- | -- | -- |
| 04/23/2014 04/23/14 | For Sale | $199,900 | -- | $90 / Sq Ft |
Tax History
| Year | Tax Paid | Tax Assessment Tax Assessment Total Assessment is a certain percentage of the fair market value that is determined by local assessors to be the total taxable value of land and additions on the property. | Land | Improvement |
|---|---|---|---|---|
| 2024 | $3,581 | $130,440 | $25,000 | $105,440 |
| 2023 | $3,581 | $119,080 | $25,000 | $94,080 |
| 2022 | $3,478 | $108,760 | $25,000 | $83,760 |
| 2021 | $3,210 | $98,640 | $14,880 | $83,760 |
| 2020 | $2,876 | $82,680 | $14,880 | $67,800 |
| 2019 | $2,919 | $82,680 | $14,880 | $67,800 |
| 2018 | $2,823 | $79,400 | $14,880 | $64,520 |
| 2017 | $2,585 | $71,270 | $14,880 | $56,390 |
| 2016 | $2,597 | $71,270 | $14,880 | $56,390 |
| 2015 | $2,290 | $62,064 | $10,800 | $51,264 |
| 2014 | $1,786 | $48,546 | $10,800 | $37,746 |
| 2013 | -- | $48,546 | $10,800 | $37,746 |
Source: First Multiple Listing Service (FMLS)
MLS Number: 5280560
APN: 067F-031

