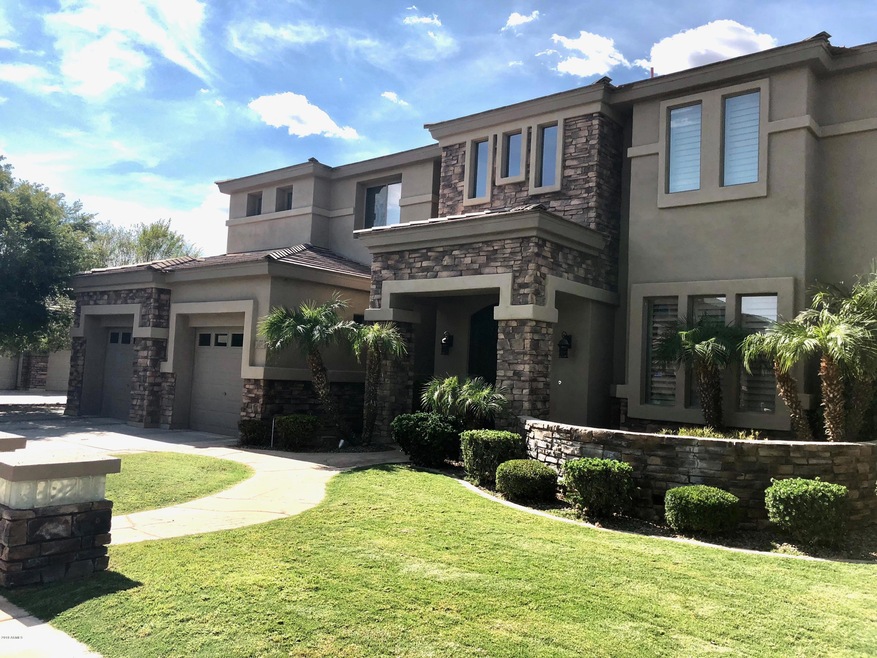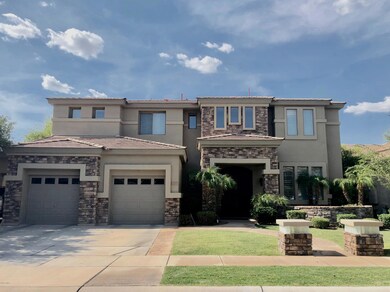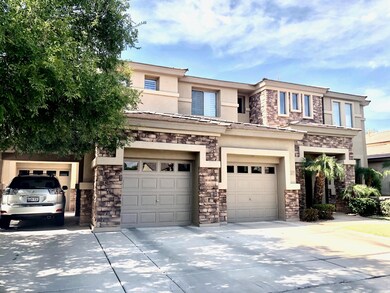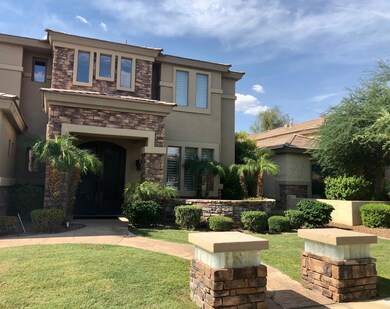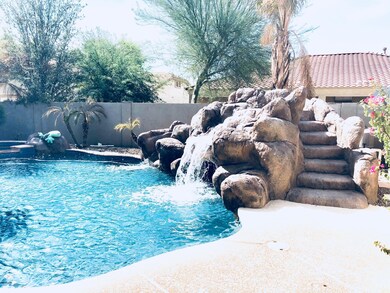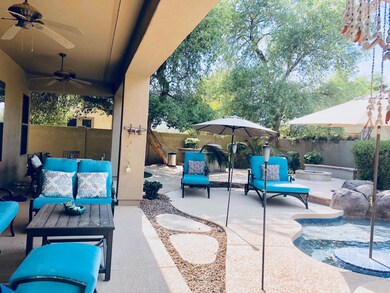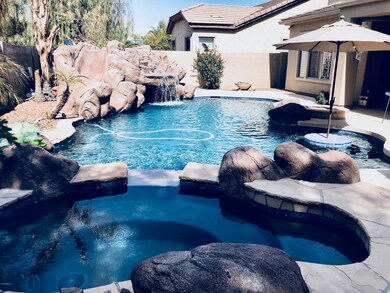
364 W Bluebird Dr Chandler, AZ 85286
Central Chandler NeighborhoodEstimated Value: $864,000 - $1,344,000
Highlights
- Heated Spa
- Sitting Area In Primary Bedroom
- 0.23 Acre Lot
- T. Dale Hancock Elementary School Rated A
- Gated Community
- Fireplace in Primary Bedroom
About This Home
As of November 2018Wonderful 5 bedroom, one full bedroom/bath down stairs executive home with over $300K in designer upgrades with resort-like backyard w/pebblesheen heated pool & spa, led lighting, waterfall, grotto & slide, 2 fire pits, fire bowl, outdoor kitchen & synthetic grass play area. Welcome to the 24'' travertine tiles with architectural accents, custom wrought iron front-door with frosted-glass breeze, plantation shutters thru out. Entertainer's delight in the kitchen with granite SLAB counters, extended cabinetry, Stainless Steel Appliances + 5 burner gas glass-top cooktop with warming drawer and custom frosted-glass pantry door. Surround sound throughout the entire house. Office Room with built-in dual executive desk and hardwood library cabinets.
Home Details
Home Type
- Single Family
Est. Annual Taxes
- $4,785
Year Built
- Built in 2002
Lot Details
- 10,029 Sq Ft Lot
- Block Wall Fence
- Artificial Turf
- Front and Back Yard Sprinklers
- Sprinklers on Timer
- Grass Covered Lot
HOA Fees
- $67 Monthly HOA Fees
Parking
- 3 Car Direct Access Garage
- 1 Carport Space
- Tandem Parking
- Garage Door Opener
Home Design
- Santa Barbara Architecture
- Wood Frame Construction
- Tile Roof
- Stone Exterior Construction
- Stucco
Interior Spaces
- 4,765 Sq Ft Home
- 2-Story Property
- Wet Bar
- Ceiling height of 9 feet or more
- Ceiling Fan
- Skylights
- 3 Fireplaces
- Gas Fireplace
- Double Pane Windows
- Solar Screens
- Security System Leased
Kitchen
- Eat-In Kitchen
- Breakfast Bar
- Gas Cooktop
- Built-In Microwave
- Dishwasher
- Kitchen Island
- Granite Countertops
Flooring
- Wood
- Carpet
- Stone
Bedrooms and Bathrooms
- 5 Bedrooms
- Sitting Area In Primary Bedroom
- Fireplace in Primary Bedroom
- Walk-In Closet
- Primary Bathroom is a Full Bathroom
- 3.5 Bathrooms
- Dual Vanity Sinks in Primary Bathroom
- Hydromassage or Jetted Bathtub
- Bathtub With Separate Shower Stall
Laundry
- Laundry in unit
- Washer and Dryer Hookup
Pool
- Heated Spa
- Play Pool
- Pool Pump
Outdoor Features
- Covered patio or porch
- Fire Pit
- Built-In Barbecue
- Playground
Schools
- T. Dale Hancock Elementary School
- Bogle Junior High School
- Hamilton High School
Utilities
- Refrigerated Cooling System
- Zoned Heating
- Heating System Uses Natural Gas
- Water Filtration System
- High Speed Internet
- Cable TV Available
Listing and Financial Details
- Tax Lot 118
- Assessor Parcel Number 303-85-300
Community Details
Overview
- Arden Park HOA, Phone Number (480) 345-0046
- Association Phone (480) 345-0046
- Built by US HOME CORP
- Arden Park Subdivision
Recreation
- Community Playground
- Bike Trail
Security
- Gated Community
Ownership History
Purchase Details
Home Financials for this Owner
Home Financials are based on the most recent Mortgage that was taken out on this home.Purchase Details
Home Financials for this Owner
Home Financials are based on the most recent Mortgage that was taken out on this home.Purchase Details
Home Financials for this Owner
Home Financials are based on the most recent Mortgage that was taken out on this home.Purchase Details
Home Financials for this Owner
Home Financials are based on the most recent Mortgage that was taken out on this home.Purchase Details
Purchase Details
Home Financials for this Owner
Home Financials are based on the most recent Mortgage that was taken out on this home.Purchase Details
Home Financials for this Owner
Home Financials are based on the most recent Mortgage that was taken out on this home.Purchase Details
Home Financials for this Owner
Home Financials are based on the most recent Mortgage that was taken out on this home.Similar Homes in the area
Home Values in the Area
Average Home Value in this Area
Purchase History
| Date | Buyer | Sale Price | Title Company |
|---|---|---|---|
| Murugan Vel | $667,500 | Millennium Title Agency Llc | |
| Yang Brian C | $627,000 | Equity Title Agency Inc | |
| Shahapurkar Som | -- | Phoenix Title Agency Llc | |
| Shahapurkar Som | $640,000 | Phoenix Title Agency Llc | |
| Johnson Timothy D | -- | Accommodation | |
| Johnson Timothy D | -- | Great American Title Agency | |
| Johnson Timothy D | -- | None Available | |
| Johnson Timothy D | $730,000 | Security Title Agency Inc | |
| Danfield Brian Thomas | -- | -- | |
| Danfield Brian T | $312,083 | North American Title |
Mortgage History
| Date | Status | Borrower | Loan Amount |
|---|---|---|---|
| Open | Murugan Vel | $100,000 | |
| Open | Murugan Vel | $548,250 | |
| Closed | Murugan Vel | $600,750 | |
| Previous Owner | Yang Brian C | $492,000 | |
| Previous Owner | Shahapurkar Som | $64,000 | |
| Previous Owner | Shahapurkar Som | $512,000 | |
| Previous Owner | Johnson Timothy D | $417,000 | |
| Previous Owner | Johnson Timothy D | $516,000 | |
| Previous Owner | Danfield Brian T | $67,500 | |
| Previous Owner | Danfield Brian T | $522,820 | |
| Previous Owner | Danfield Brian T | $82,301 | |
| Previous Owner | Danfield Brian T | $438,936 | |
| Closed | Danfield Brian T | $82,301 |
Property History
| Date | Event | Price | Change | Sq Ft Price |
|---|---|---|---|---|
| 11/07/2018 11/07/18 | Sold | $667,500 | -4.5% | $140 / Sq Ft |
| 09/14/2018 09/14/18 | Price Changed | $699,000 | -1.5% | $147 / Sq Ft |
| 08/03/2018 08/03/18 | For Sale | $710,000 | +14.3% | $149 / Sq Ft |
| 10/26/2015 10/26/15 | Sold | $621,000 | -3.0% | $130 / Sq Ft |
| 09/16/2015 09/16/15 | Pending | -- | -- | -- |
| 08/24/2015 08/24/15 | Price Changed | $639,900 | -3.0% | $134 / Sq Ft |
| 07/21/2015 07/21/15 | Price Changed | $659,900 | +50.0% | $138 / Sq Ft |
| 07/21/2015 07/21/15 | Price Changed | $439,900 | -33.3% | $92 / Sq Ft |
| 07/03/2015 07/03/15 | For Sale | $659,900 | +3.1% | $138 / Sq Ft |
| 02/11/2014 02/11/14 | Sold | $640,000 | -5.7% | $134 / Sq Ft |
| 12/14/2013 12/14/13 | Pending | -- | -- | -- |
| 11/25/2013 11/25/13 | For Sale | $679,000 | -- | $142 / Sq Ft |
Tax History Compared to Growth
Tax History
| Year | Tax Paid | Tax Assessment Tax Assessment Total Assessment is a certain percentage of the fair market value that is determined by local assessors to be the total taxable value of land and additions on the property. | Land | Improvement |
|---|---|---|---|---|
| 2025 | $5,698 | $68,444 | -- | -- |
| 2024 | $5,577 | $65,185 | -- | -- |
| 2023 | $5,577 | $78,660 | $15,730 | $62,930 |
| 2022 | $5,382 | $59,610 | $11,920 | $47,690 |
| 2021 | $5,548 | $57,510 | $11,500 | $46,010 |
| 2020 | $5,514 | $54,570 | $10,910 | $43,660 |
| 2019 | $5,300 | $54,020 | $10,800 | $43,220 |
| 2018 | $5,132 | $52,310 | $10,460 | $41,850 |
| 2017 | $4,785 | $51,050 | $10,210 | $40,840 |
| 2016 | $4,601 | $53,850 | $10,770 | $43,080 |
| 2015 | $4,387 | $49,930 | $9,980 | $39,950 |
Agents Affiliated with this Home
-
Li Li
L
Seller's Agent in 2018
Li Li
West USA Realty
(480) 730-3315
23 Total Sales
-
Katie Lambert

Buyer's Agent in 2018
Katie Lambert
eXp Realty
(480) 250-0023
275 Total Sales
-
Kiran Vedantam

Seller's Agent in 2015
Kiran Vedantam
Kirans & Associates Realty
(602) 550-4842
7 in this area
119 Total Sales
-
C
Seller's Agent in 2014
Christine Glass
Realty One Group
(480) 321-8100
Map
Source: Arizona Regional Multiple Listing Service (ARMLS)
MLS Number: 5801888
APN: 303-85-300
- 300 W Cardinal Way
- 2662 S Iowa St
- 641 W Oriole Way
- 2200 S Holguin Way
- 285 W Goldfinch Way
- 203 W Raven Dr
- 461 W Flamingo Dr
- 2333 S Eileen Place
- 102 W Raven Dr
- 271 W Roadrunner Dr
- 241 W Roadrunner Dr
- 2702 S Beverly Place
- 141 W Roadrunner Dr
- 250 W Queen Creek Rd Unit 206
- 250 W Queen Creek Rd Unit 240
- 2982 S Holguin Way
- 1981 S Tumbleweed Ln Unit 2
- 1981 S Tumbleweed Ln Unit 5
- 1981 S Tumbleweed Ln Unit 3
- 1981 S Tumbleweed Ln Unit 4
- 364 W Bluebird Dr
- 374 W Bluebird Dr
- 354 W Bluebird Dr
- 363 W Macaw Dr
- 373 W Macaw Dr
- 334 W Bluebird Dr
- 365 W Bluebird Dr
- 355 W Bluebird Dr
- 375 W Bluebird Dr
- 333 W Macaw Dr
- 314 W Bluebird Dr
- 2479 S Dakota Place
- 313 W Macaw Dr
- 362 W Macaw Dr
- 372 W Macaw Dr
- 352 W Macaw Dr
- 304 W Bluebird Dr
- 2489 S Dakota Place
- 382 W Macaw Dr
