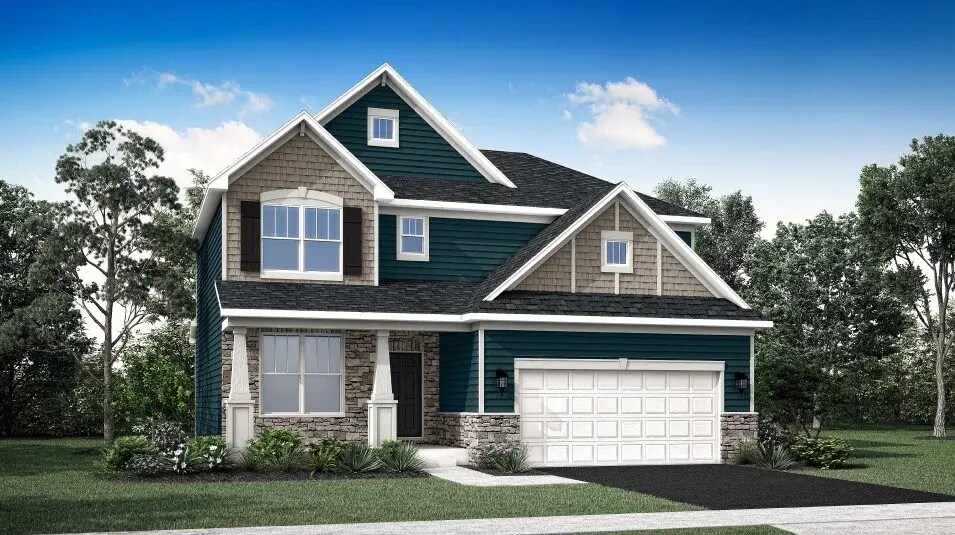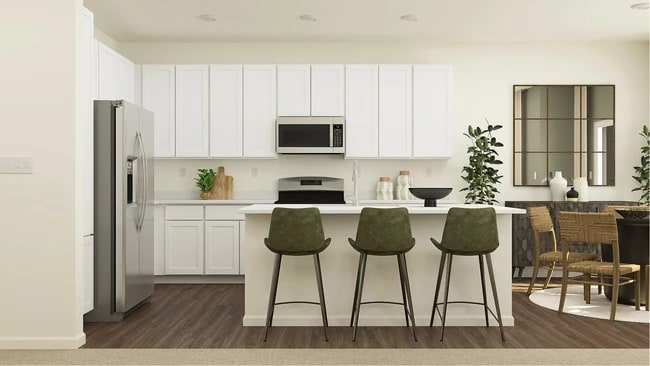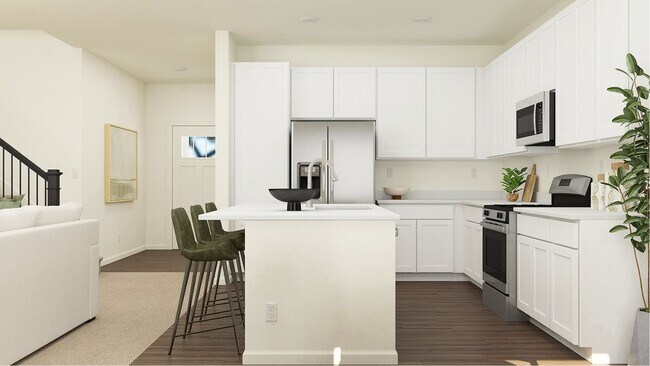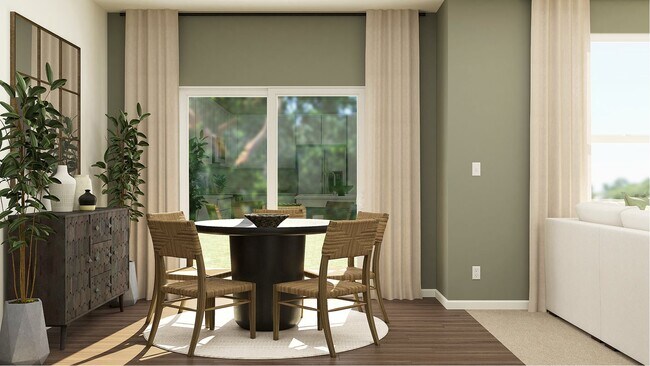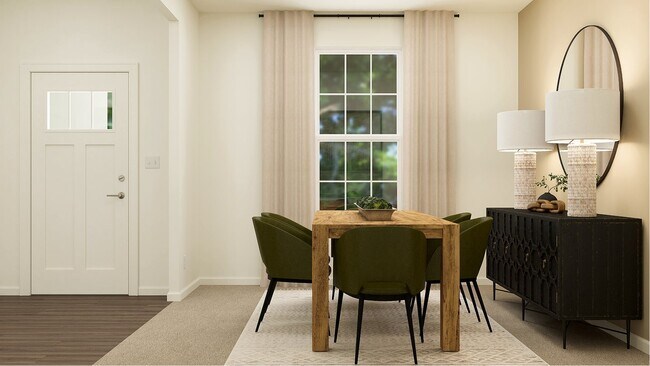364 W Point Cir Algonquin, IL 60102
Estimated payment $2,848/month
3
Beds
2
Baths
2,279
Sq Ft
$233
Price per Sq Ft
Highlights
- New Construction
- Loft
- Park
- Mackeben Elementary School Rated A-
- Living Room
- Dining Room
About This Home
This new two-story home offers ample space for the whole family to thrive. The first floor features a formal dining room as well as a casual open-concept family room, kitchen and breakfast room, plus a secluded study. Upstairs are a loft that adds shared living space and three bedrooms including the owner’s suite, which all have walk-in closets.
Home Details
Home Type
- Single Family
HOA Fees
- $40 Monthly HOA Fees
Parking
- 2 Car Garage
Home Design
- New Construction
Interior Spaces
- 2-Story Property
- Family Room
- Living Room
- Dining Room
- Loft
- Basement
Bedrooms and Bathrooms
- 3 Bedrooms
- 2 Full Bathrooms
Community Details
Recreation
- Park
Map
Nearby Homes
- Grand Reserve - Algonquin
- 0 Boyer Rd Unit MRD11328255
- Cider Grove
- 16 Springbrook Ln
- 9105 Algonquin Rd
- Algonquin Meadows - Traditional Townhomes
- Algonquin Meadows - Urban Townhomes
- Algonquin Meadows - Single Family
- Fieldstone
- 9103 Miller Rd Unit 2
- 9103 Miller Rd Unit 3
- 9103 Miller Rd Unit 4
- 9103 Miller Rd Unit 1
- 9103 Miller Rd Unit 5
- Lot 277033 Galligan Rd
- Lot 480017 Galligan Rd
- Lot 499001 Galligan Rd
- 70 acres Galligan Rd
- Lot 230001 Galligan Rd
- 0 Ruth Rd Unit MRD12258953

