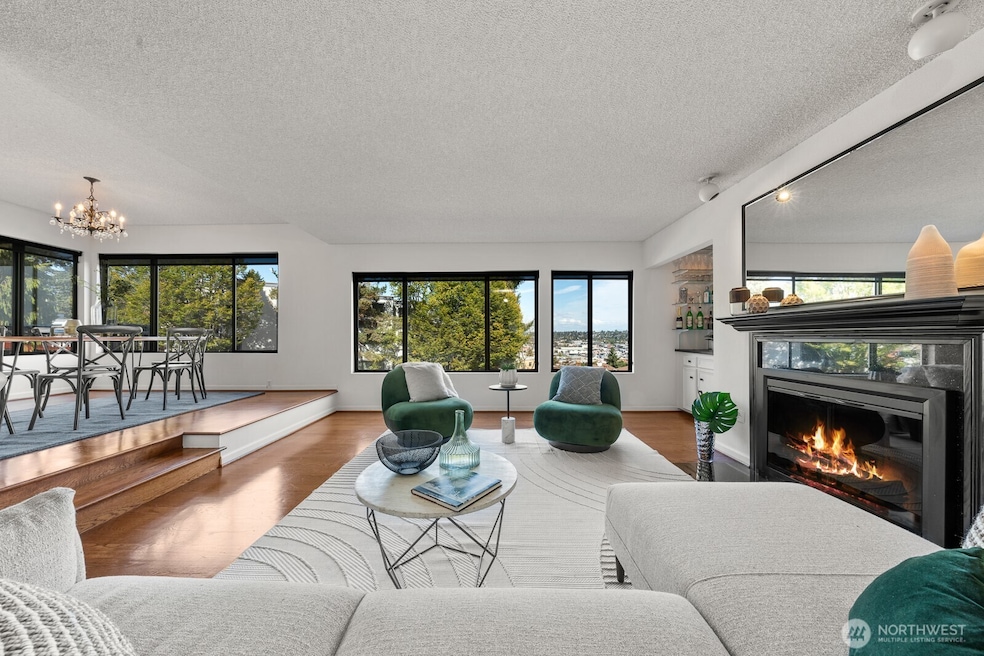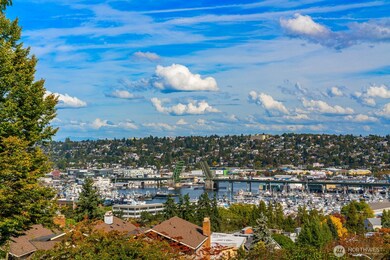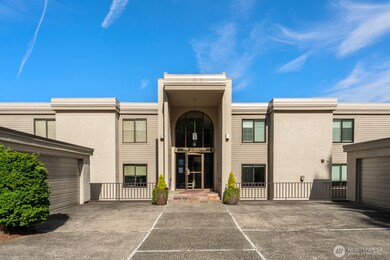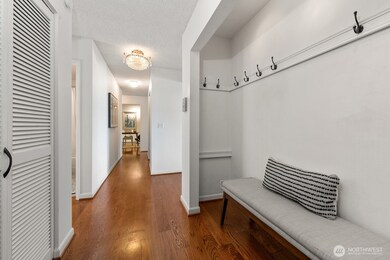3640 26th Place W Unit 201B Seattle, WA 98199
Lawton Park NeighborhoodEstimated payment $5,381/month
Highlights
- Fitness Center
- Canal View
- Contemporary Architecture
- Lawton Elementary School Rated A-
- Clubhouse
- 4-minute walk to Lawton Park
About This Home
Where are you going to find 1800 SF on one level..... here, in this very sophisticated dream condo! Spacious living room, family room, dining room plus deck all with gorgeous views of the canal and the sparkling lights of Ballard, Phinney Ridge and Queen Anne. Lovely kitchen is open to family room and deck for ease of entertaining. There are 2 bedrooms and a good size office; the primary suite is huge with 3/4 bath and plenty of closet space. The washer and dryer are conveniently located in the hallway close to the primary bedroom. The large tandem 2 car garage has a storage room too. The complex has a clubhouse, pool, sauna, game and meeting room with kitchen. Designed by the James Paul Jones, known for his elegance, style and 70's flare!
Source: Northwest Multiple Listing Service (NWMLS)
MLS#: 2439242
Property Details
Home Type
- Condominium
Est. Annual Taxes
- $6,129
Year Built
- Built in 1973
HOA Fees
- $922 Monthly HOA Fees
Parking
- 2 Car Garage
Property Views
- Canal
- Mountain
- Territorial
Home Design
- Contemporary Architecture
- Flat Roof Shape
- Wood Siding
- Stone Siding
- Stucco
- Stone
Interior Spaces
- 1,800 Sq Ft Home
- 4-Story Property
- Electric Fireplace
- Insulated Windows
Kitchen
- Electric Oven or Range
- Stove
- Microwave
- Ice Maker
- Dishwasher
- Disposal
Flooring
- Wood
- Carpet
- Vinyl
Bedrooms and Bathrooms
- 2 Main Level Bedrooms
- Bathroom on Main Level
Laundry
- Electric Dryer
- Washer
Location
- Property is near public transit
- Property is near a bus stop
Utilities
- Radiant Heating System
- Water Heater
- High Speed Internet
- Cable TV Available
Additional Features
- Balcony
- East Facing Home
Listing and Financial Details
- Down Payment Assistance Available
- Visit Down Payment Resource Website
- Assessor Parcel Number 2296600110
Community Details
Overview
- Association fees include common area maintenance, earthquake insurance, lawn service, sewer, trash, water
- 24 Units
- Matt Keifer President Association
- Secondary HOA Phone (715) 281-7392
- Eldorado 1 Condos
- Magnolia Subdivision
Amenities
- Sauna
- Clubhouse
- Game Room
- Recreation Room
- Lobby
Recreation
- Fitness Center
- Community Pool
Pet Policy
- Dogs and Cats Allowed
Map
Home Values in the Area
Average Home Value in this Area
Tax History
| Year | Tax Paid | Tax Assessment Tax Assessment Total Assessment is a certain percentage of the fair market value that is determined by local assessors to be the total taxable value of land and additions on the property. | Land | Improvement |
|---|---|---|---|---|
| 2024 | $6,129 | $634,000 | $253,500 | $380,500 |
| 2023 | $5,021 | $635,000 | $253,500 | $381,500 |
| 2022 | $5,246 | $586,000 | $234,000 | $352,000 |
| 2021 | $5,335 | $566,000 | $234,000 | $332,000 |
| 2020 | $5,811 | $548,000 | $234,000 | $314,000 |
| 2018 | $4,931 | $593,000 | $214,500 | $378,500 |
| 2017 | $4,020 | $496,000 | $162,500 | $333,500 |
| 2016 | $3,792 | $416,000 | $131,300 | $284,700 |
| 2015 | $3,575 | $383,000 | $131,300 | $251,700 |
| 2014 | -- | $370,000 | $117,000 | $253,000 |
| 2013 | -- | $269,000 | $110,500 | $158,500 |
Property History
| Date | Event | Price | List to Sale | Price per Sq Ft |
|---|---|---|---|---|
| 10/24/2025 10/24/25 | Pending | -- | -- | -- |
| 10/03/2025 10/03/25 | For Sale | $749,950 | -- | $417 / Sq Ft |
Purchase History
| Date | Type | Sale Price | Title Company |
|---|---|---|---|
| Warranty Deed | $437,500 | Stewart Title | |
| Warranty Deed | -- | Chicago Title Insurance Co |
Mortgage History
| Date | Status | Loan Amount | Loan Type |
|---|---|---|---|
| Open | $265,000 | No Value Available |
Source: Northwest Multiple Listing Service (NWMLS)
MLS Number: 2439242
APN: 229660-0110
- 3661 24th Place W Unit 406
- 3640 26th Place W Unit 101-B
- 3600 25th Ave W
- 3601 24th Ave W Unit 207
- 2500 W Manor Place Unit 216
- 3710 25th Place W Unit 405
- 3700 26th Place W Unit A203
- 3722 27th Place W Unit 301
- 2510 W Bertona St Unit 213
- 3641 22nd Ave W Unit E
- 3604 22nd Ave W
- 2120 W Ruffner St
- 3404 23rd Ave W Unit A
- 4016 Burton Place W
- 4051 Gilman Ave W
- 3205 25th Ave W
- 2021 Elm Plan at Elm
- 2019 Elm Plan at Elm
- 3256 21st Ave W Unit 2017
- 3256 21st Ave W Unit 2019







