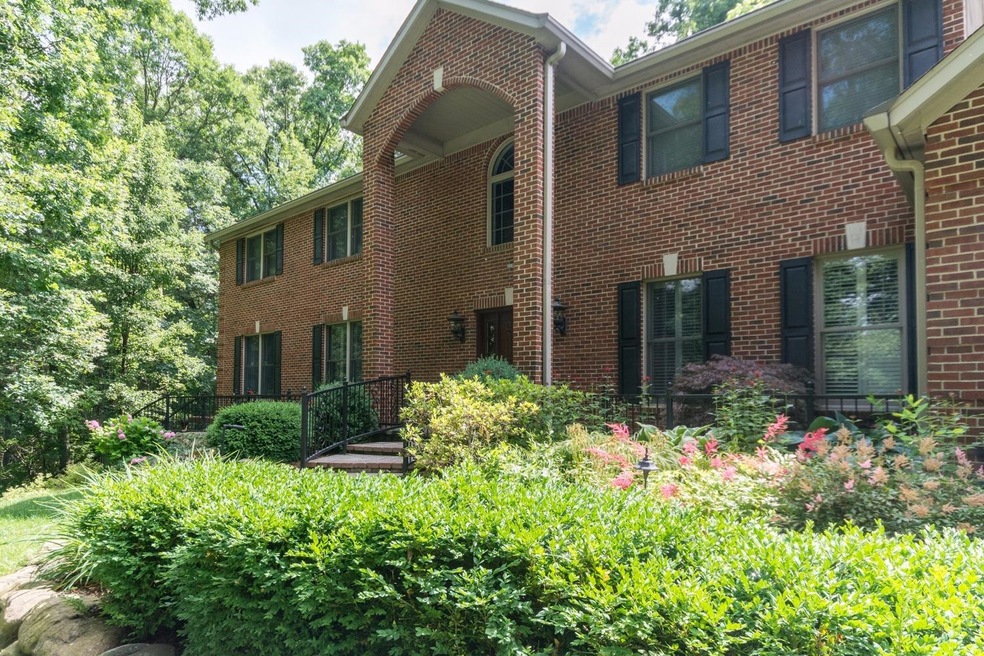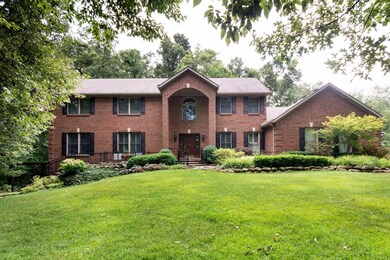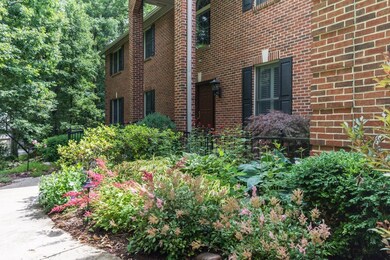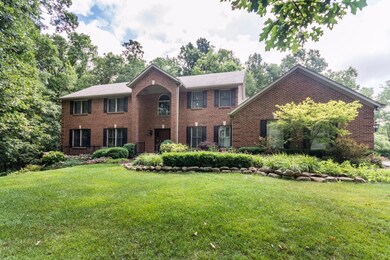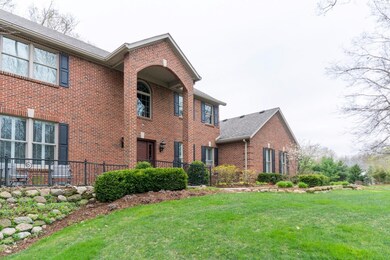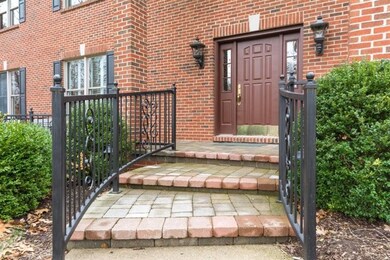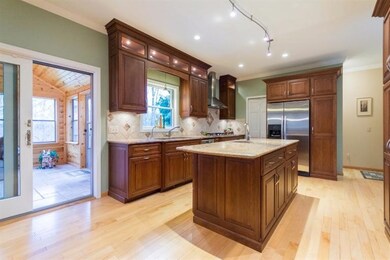
3640 Briarlee Way Unit 5 Ann Arbor, MI 48103
Highlights
- Water Access
- Spa
- Wood Flooring
- Creekside Intermediate School Rated A-
- Colonial Architecture
- Breakfast Area or Nook
About This Home
As of March 2020Highly desirable northwest Ann Arbor location! Off W. Delhi--this partially wooded, 1-ac lot has room for yard games, cookouts, & family gatherings, walking trails to the Huron River & only mile to Delhi Park!! On a cul-de-sac, this home has been lovingly updated w/ a cherry kitchen, beautiful granite counters & stainless appliances. Features include: solid oak doors, hardwood floors, Andersen windows & plantation blinds, & a 3-season sunroom. Master w/ sitting room & master bath w/ custom tile, corner Jacuzzi, shower, double sinks & walk-in closet. First floor w/ guest bedroom/study, full bath, den w/ fireplace, FF laundry. Don't miss the huge full fin. w/o basement w/ a full bath/steam showerample space for a home theatre & still room for your Ping-Pong table!! Professional landscaping- landscaping--water feature, sprinklers, arbor, outdoor lighting. 4-car att. garage. Move-in ready. Enjoy a volleyball game in your spectacular yard. Truly a lovely home in a great location. Dexter Schools., Primary Bath, Rec Room: Finished
Last Agent to Sell the Property
The Charles Reinhart Company License #6501313353 Listed on: 07/12/2016

Last Buyer's Agent
Martha Smith
Martha Smith Homes, Inc License #6502389820
Home Details
Home Type
- Single Family
Est. Annual Taxes
- $7,412
Year Built
- Built in 2000
Lot Details
- 1 Acre Lot
- The property's road front is unimproved
- Property fronts a private road
- Sprinkler System
- Property is zoned R1, R1
HOA Fees
- $4 Monthly HOA Fees
Parking
- 4 Car Attached Garage
- Garage Door Opener
Home Design
- Colonial Architecture
- Brick Exterior Construction
- Vinyl Siding
Interior Spaces
- 2-Story Property
- Ceiling Fan
- Gas Log Fireplace
- Window Treatments
- Home Security System
Kitchen
- Breakfast Area or Nook
- Eat-In Kitchen
- Oven
- Range
- Microwave
- Dishwasher
- Disposal
Flooring
- Wood
- Carpet
- Ceramic Tile
Bedrooms and Bathrooms
- 4 Bedrooms | 1 Main Level Bedroom
Laundry
- Laundry on main level
- Dryer
- Washer
Finished Basement
- Walk-Out Basement
- Basement Fills Entire Space Under The House
Outdoor Features
- Spa
- Water Access
- Patio
- Porch
Utilities
- Forced Air Heating and Cooling System
- Heating System Uses Natural Gas
- Power Generator
- Well
- Water Softener is Owned
- Septic System
- Cable TV Available
Ownership History
Purchase Details
Purchase Details
Home Financials for this Owner
Home Financials are based on the most recent Mortgage that was taken out on this home.Purchase Details
Home Financials for this Owner
Home Financials are based on the most recent Mortgage that was taken out on this home.Purchase Details
Purchase Details
Purchase Details
Home Financials for this Owner
Home Financials are based on the most recent Mortgage that was taken out on this home.Similar Home in Ann Arbor, MI
Home Values in the Area
Average Home Value in this Area
Purchase History
| Date | Type | Sale Price | Title Company |
|---|---|---|---|
| Interfamily Deed Transfer | -- | None Available | |
| Warranty Deed | $601,000 | None Available | |
| Warranty Deed | $570,000 | None Available | |
| Quit Claim Deed | -- | -- | |
| Interfamily Deed Transfer | -- | None Available | |
| Warranty Deed | $500,000 | Transnation Title Ins Co |
Mortgage History
| Date | Status | Loan Amount | Loan Type |
|---|---|---|---|
| Open | $347,500 | New Conventional | |
| Previous Owner | $390,000 | New Conventional | |
| Previous Owner | $100,125 | Unknown | |
| Previous Owner | $100,000 | Credit Line Revolving | |
| Previous Owner | $215,000 | Unknown | |
| Previous Owner | $229,600 | Unknown | |
| Previous Owner | $500,000 | Fannie Mae Freddie Mac |
Property History
| Date | Event | Price | Change | Sq Ft Price |
|---|---|---|---|---|
| 03/13/2020 03/13/20 | Sold | $601,000 | -12.3% | $128 / Sq Ft |
| 03/13/2020 03/13/20 | Pending | -- | -- | -- |
| 10/11/2019 10/11/19 | For Sale | $685,000 | +20.2% | $145 / Sq Ft |
| 10/28/2016 10/28/16 | Sold | $570,000 | 0.0% | $118 / Sq Ft |
| 10/28/2016 10/28/16 | Sold | $570,000 | -4.8% | $172 / Sq Ft |
| 10/11/2016 10/11/16 | Pending | -- | -- | -- |
| 10/11/2016 10/11/16 | Pending | -- | -- | -- |
| 08/10/2016 08/10/16 | Price Changed | $599,000 | -7.1% | $181 / Sq Ft |
| 07/30/2016 07/30/16 | Price Changed | $644,900 | -0.8% | $195 / Sq Ft |
| 07/12/2016 07/12/16 | For Sale | $649,900 | 0.0% | $135 / Sq Ft |
| 06/14/2016 06/14/16 | Price Changed | $649,900 | -6.5% | $196 / Sq Ft |
| 03/22/2016 03/22/16 | For Sale | $695,000 | -- | $210 / Sq Ft |
Tax History Compared to Growth
Tax History
| Year | Tax Paid | Tax Assessment Tax Assessment Total Assessment is a certain percentage of the fair market value that is determined by local assessors to be the total taxable value of land and additions on the property. | Land | Improvement |
|---|---|---|---|---|
| 2024 | $3,578 | $415,900 | $0 | $0 |
| 2023 | $3,408 | $331,400 | $0 | $0 |
| 2022 | $11,393 | $354,900 | $0 | $0 |
| 2021 | $12,595 | $352,500 | $0 | $0 |
| 2020 | $10,364 | $351,100 | $0 | $0 |
| 2019 | $9,909 | $280,200 | $280,200 | $0 |
| 2018 | $9,587 | $273,300 | $0 | $0 |
| 2017 | $9,695 | $283,200 | $0 | $0 |
| 2016 | $2,378 | $223,806 | $0 | $0 |
| 2015 | -- | $223,137 | $0 | $0 |
| 2014 | -- | $216,166 | $0 | $0 |
| 2013 | -- | $216,166 | $0 | $0 |
Agents Affiliated with this Home
-
Rob Ewing

Seller's Agent in 2020
Rob Ewing
Real Estate One
(734) 216-5955
406 Total Sales
-
Joel Zell

Buyer's Agent in 2020
Joel Zell
The Charles Reinhart Company
(734) 417-8697
59 Total Sales
-
Robyn Javornisky

Seller's Agent in 2016
Robyn Javornisky
The Charles Reinhart Company
(734) 678-8075
51 Total Sales
-
M
Buyer's Agent in 2016
Martha Smith
Martha Smith Homes, Inc
Map
Source: Southwestern Michigan Association of REALTORS®
MLS Number: 23120553
APN: 08-02-361-005
- 3840 Delhi Ct
- 5535 W Huron River Dr
- 3965 W Loch Alpine Dr
- 2865 Walters Way Unit 1
- 4138 W Loch Alpine Dr
- 3847 Lake Vista Dr
- 4034 Glacier Lake Ct
- 2250 Peters Rd
- 2100 W Delhi Rd
- 2689 N Wagner Rd
- 0 Cottontail Ln
- 2971 Daleview Dr
- 3375 Riverbend Dr
- 6810 Morrison Hills Ct
- 1336 Coventry Square Dr
- 6825 Morrison Hls Ct
- 6837 Morrison Hills Ct
- 3329 Craig Rd
- 4047 Ramsgate Ct
- 2693 Laurentide Dr
