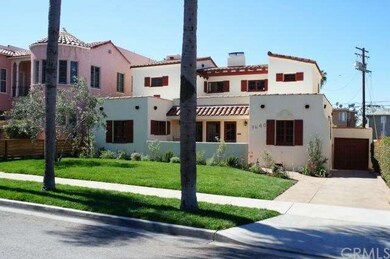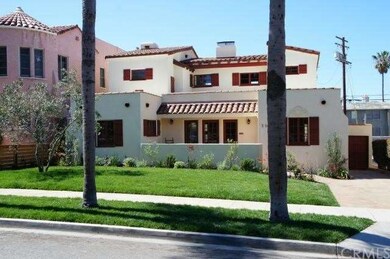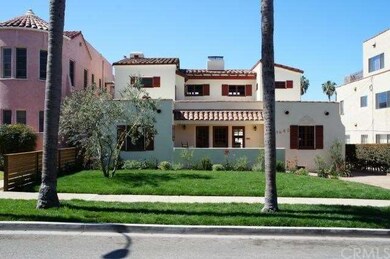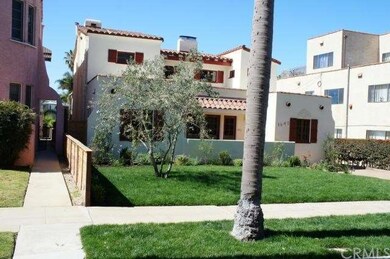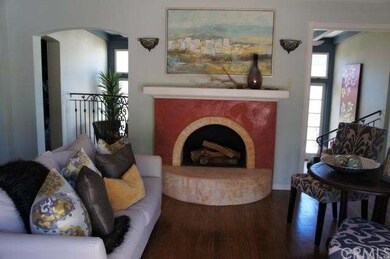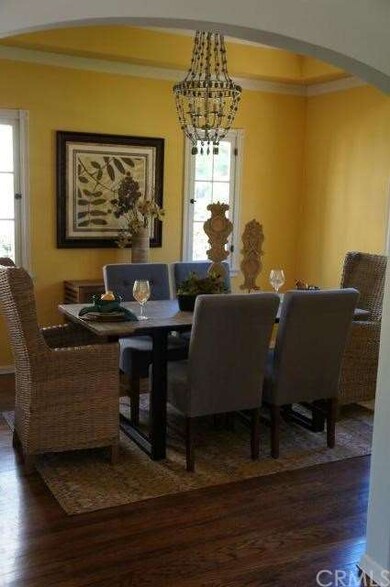
3640 E 1st St Long Beach, CA 90803
Belmont Heights NeighborhoodHighlights
- Fireplace in Primary Bedroom
- Wood Flooring
- High Ceiling
- Woodrow Wilson High School Rated A
- Main Floor Bedroom
- No HOA
About This Home
As of September 2020Oh! What a Home. IF Special, Unique ,newly renovated, the Beach, 2nd St shopping and outdoor S P A C E is Important to you. Then this is your opportunity to Jump. Play football in the SUPER SIZED backyard with the kids or grandkids, Have a personal separate Art Studio or Man Cave, Entertain your Whole Family for Memorial Day or 4th of July . Come see this spectacular LOT and HOME on the edge of the Bluff Park Historic District. Get that Historic District feel without the Historic District homeowner headache. Words do not describe this Home so come take a look. And watch out for the Captain! Arr.
Last Agent to Sell the Property
Seven Gables Real Estate License #00512257 Listed on: 05/02/2014

Last Buyer's Agent
Margaret Robinson
Coldwell Banker Realty License #00793246
Home Details
Home Type
- Single Family
Est. Annual Taxes
- $18,180
Year Built
- Built in 1921 | Remodeled
Lot Details
- 7,160 Sq Ft Lot
- Block Wall Fence
Parking
- 3 Car Garage
Home Design
- Interior Block Wall
- Tile Roof
- Partial Copper Plumbing
Interior Spaces
- 2,223 Sq Ft Home
- 2-Story Property
- Beamed Ceilings
- Coffered Ceiling
- High Ceiling
- Ceiling Fan
- Recessed Lighting
- French Doors
- Entryway
- Family Room with Fireplace
- Sunken Living Room
- Dining Room
- Home Office
- Workshop
- Storage
- Laundry Room
- Home Gym
- Neighborhood Views
Kitchen
- Electric Oven
- Built-In Range
- Microwave
- Dishwasher
- Disposal
- Instant Hot Water
Flooring
- Wood
- Tile
Bedrooms and Bathrooms
- 4 Bedrooms
- Main Floor Bedroom
- Fireplace in Primary Bedroom
- Walk-In Closet
- Dressing Area
Accessible Home Design
- Doors swing in
Outdoor Features
- Balcony
- Concrete Porch or Patio
Utilities
- Gravity Heating System
- Tankless Water Heater
Community Details
- No Home Owners Association
Listing and Financial Details
- Tax Lot 1
- Tax Tract Number 1
- Assessor Parcel Number 7256004011
Ownership History
Purchase Details
Home Financials for this Owner
Home Financials are based on the most recent Mortgage that was taken out on this home.Purchase Details
Home Financials for this Owner
Home Financials are based on the most recent Mortgage that was taken out on this home.Purchase Details
Home Financials for this Owner
Home Financials are based on the most recent Mortgage that was taken out on this home.Purchase Details
Purchase Details
Purchase Details
Similar Homes in the area
Home Values in the Area
Average Home Value in this Area
Purchase History
| Date | Type | Sale Price | Title Company |
|---|---|---|---|
| Grant Deed | $1,351,000 | First American Title Company | |
| Grant Deed | $1,175,000 | First American Title Company | |
| Deed | $710,007 | Western Resources Title Co | |
| Interfamily Deed Transfer | -- | None Available | |
| Interfamily Deed Transfer | -- | None Available | |
| Interfamily Deed Transfer | -- | None Available | |
| Interfamily Deed Transfer | -- | None Available |
Mortgage History
| Date | Status | Loan Amount | Loan Type |
|---|---|---|---|
| Open | $1,142,000 | New Conventional | |
| Closed | $99,999 | Credit Line Revolving | |
| Previous Owner | $1,080,800 | New Conventional | |
| Previous Owner | $1,057,500 | Purchase Money Mortgage |
Property History
| Date | Event | Price | Change | Sq Ft Price |
|---|---|---|---|---|
| 09/01/2020 09/01/20 | Sold | $1,351,000 | -3.2% | $608 / Sq Ft |
| 04/27/2020 04/27/20 | Price Changed | $1,395,000 | -3.1% | $628 / Sq Ft |
| 03/09/2020 03/09/20 | Price Changed | $1,439,000 | -2.4% | $647 / Sq Ft |
| 01/23/2020 01/23/20 | For Sale | $1,475,000 | +25.5% | $664 / Sq Ft |
| 08/07/2014 08/07/14 | Sold | $1,175,000 | -5.9% | $529 / Sq Ft |
| 06/29/2014 06/29/14 | Price Changed | $1,249,000 | -2.0% | $562 / Sq Ft |
| 06/06/2014 06/06/14 | Price Changed | $1,275,000 | -1.5% | $574 / Sq Ft |
| 05/02/2014 05/02/14 | For Sale | $1,295,000 | +82.4% | $583 / Sq Ft |
| 10/18/2013 10/18/13 | Sold | $710,000 | -13.9% | $319 / Sq Ft |
| 10/04/2013 10/04/13 | Pending | -- | -- | -- |
| 08/01/2013 08/01/13 | For Sale | $825,000 | -- | $371 / Sq Ft |
Tax History Compared to Growth
Tax History
| Year | Tax Paid | Tax Assessment Tax Assessment Total Assessment is a certain percentage of the fair market value that is determined by local assessors to be the total taxable value of land and additions on the property. | Land | Improvement |
|---|---|---|---|---|
| 2025 | $18,180 | $1,462,364 | $1,169,892 | $292,472 |
| 2024 | $18,180 | $1,433,691 | $1,146,953 | $286,738 |
| 2023 | $17,880 | $1,405,580 | $1,124,464 | $281,116 |
| 2022 | $16,769 | $1,378,020 | $1,102,416 | $275,604 |
| 2021 | $16,448 | $1,351,000 | $1,080,800 | $270,200 |
| 2020 | $15,938 | $1,291,248 | $1,033,000 | $258,248 |
| 2019 | $15,752 | $1,265,931 | $1,012,746 | $253,185 |
| 2018 | $15,330 | $1,241,110 | $992,889 | $248,221 |
| 2016 | $14,101 | $1,192,918 | $954,335 | $238,583 |
| 2015 | $13,523 | $1,175,000 | $940,000 | $235,000 |
| 2014 | $8,388 | $710,000 | $410,000 | $300,000 |
Agents Affiliated with this Home
-

Seller's Agent in 2020
Leslie Stonick
Compass
(562) 818-5763
7 in this area
96 Total Sales
-

Seller Co-Listing Agent in 2020
Kara Mirarchi
Compass
(310) 529-2242
4 in this area
54 Total Sales
-
T
Buyer's Agent in 2020
Tamra Pardee
Halton Pardee & Partners, Inc.
(760) 831-4634
1 in this area
20 Total Sales
-

Buyer Co-Listing Agent in 2020
Amanda Subatis
Vista Sotheby's International Realty
(310) 633-1330
1 in this area
57 Total Sales
-
M
Seller's Agent in 2014
Michael Cherney
Seven Gables Real Estate
(714) 968-4456
1 Total Sale
-
M
Buyer's Agent in 2014
Margaret Robinson
Coldwell Banker Realty
Map
Source: California Regional Multiple Listing Service (CRMLS)
MLS Number: OC14090266
APN: 7256-004-011
- 3601 E Ocean Blvd Unit 2C
- 3707 E Livingston Dr Unit 403
- 7 37th Place
- 3811 E Livingston Dr Unit 1
- 3515 E 1st St
- 3737 E 2nd St Unit 301
- 3817 E Livingston Dr
- 210 Grand Ave Unit 201
- 3833 E 2nd St Unit 203
- 207 Mira Mar Ave
- 3901 E Livingston Dr Unit 402
- 202 Mira Mar Ave
- 3939 E Allin St Unit 209
- 226 Grand Ave Unit 206
- 219 Redondo Ave
- 235 Termino Ave Unit 1
- 249 Loma Ave
- 24 Roswell Ave
- 60 Bennett Ave
- 108 Bennett Ave

