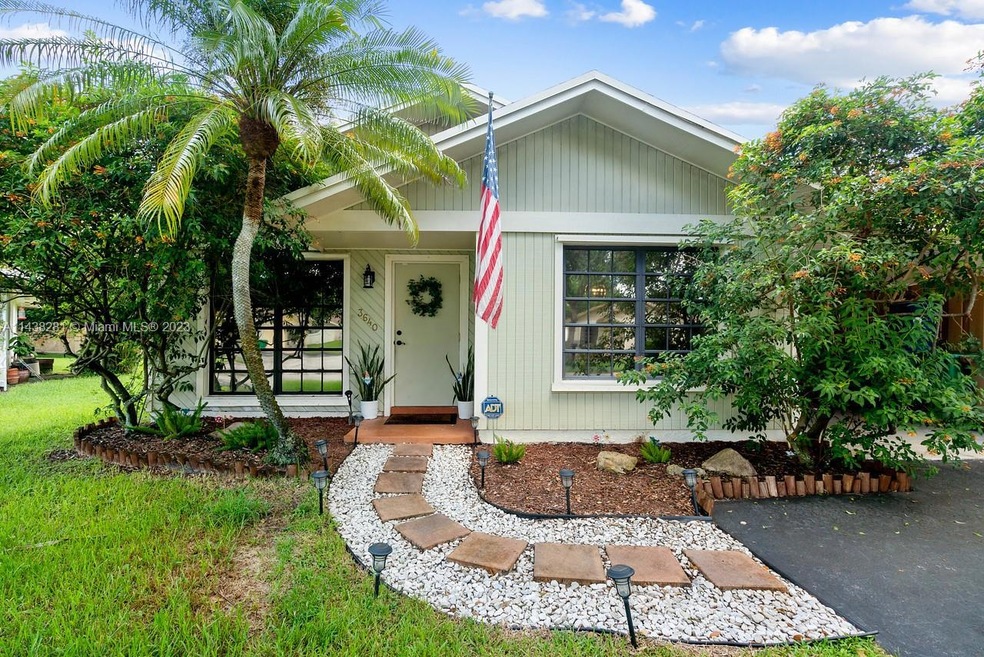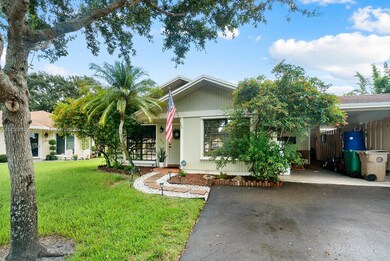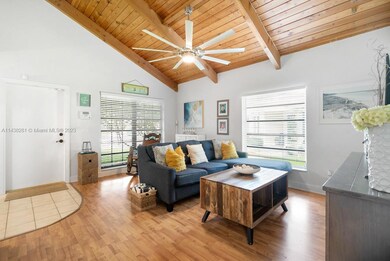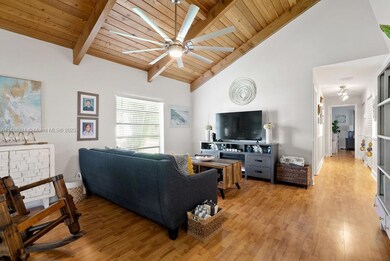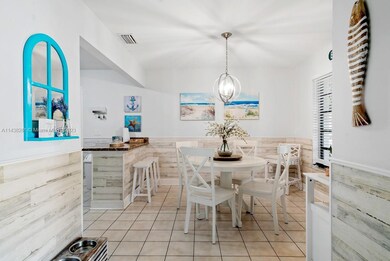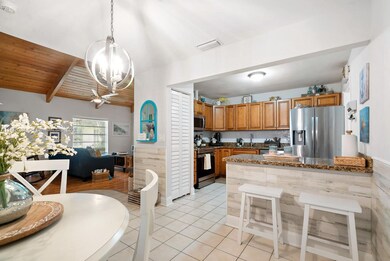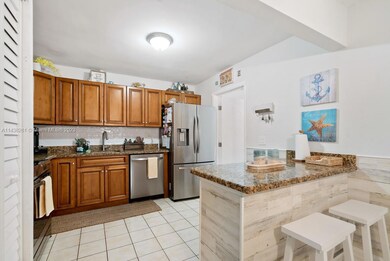
Highlights
- Vaulted Ceiling
- Wood Flooring
- Community Pool
- Western High School Rated A-
- Garden View
- Breakfast Area or Nook
About This Home
As of September 2023Gorgeous vaulted ceilings welcome you to this incredibly warm and inviting 3+2 in prestigious Isla Merita. The absolute best location imaginable at the end of the cul-de-sac highlights this completely turnkey gem. Lavish granite and stainless steel kitchen, sparkling new bathrooms, wonderful open floorplan and a covered patio and carport top it all off. The advantages are endless, marvelously low monthly maintenance of just $130/month, sprawling pool deck in the community, both the roof and central a/c are less than 10 years old and a perfect enclosed patio tailor-made for Sunday BBQ's. Superb location just minutes to Town Hall, Tree Tops Park, Davie Aquatic Center, Silver Ridge Elementary, Grande Oaks Golf Club and more. These types of properties are very rarely available, call today.
Last Agent to Sell the Property
Rogelio Fernandez
MMLS Assoc.-Inactive Member License #3226216 Listed on: 08/18/2023

Property Details
Home Type
- Condominium
Est. Annual Taxes
- $3,946
Year Built
- Built in 1978 | Remodeled
HOA Fees
- $130 Monthly HOA Fees
Home Design
- Villa
- Concrete Block And Stucco Construction
Interior Spaces
- 1,317 Sq Ft Home
- 1-Story Property
- Built-In Features
- Vaulted Ceiling
- Ceiling Fan
- Blinds
- Sliding Windows
- Formal Dining Room
- Garden Views
- Security System Owned
Kitchen
- Breakfast Area or Nook
- Electric Range
- Microwave
- Ice Maker
- Dishwasher
- Snack Bar or Counter
- Disposal
Flooring
- Wood
- Tile
Bedrooms and Bathrooms
- 3 Bedrooms
- Closet Cabinetry
- 2 Full Bathrooms
- Shower Only
Laundry
- Laundry in Utility Room
- Dryer
- Washer
Parking
- 1 Attached Carport Space
- 2 Car Parking Spaces
- Guest Parking
Outdoor Features
- Shed
- Porch
Schools
- Silver Ridge Elementary School
- Western High School
Additional Features
- Fenced
- Central Heating and Cooling System
Listing and Financial Details
- Assessor Parcel Number 504128CA0050
Community Details
Overview
- Isla Merita Condos
- Isla Merita Homes Xiii Co Subdivision
Recreation
- Community Pool
Pet Policy
- Breed Restrictions
Security
- Complex Is Fenced
- Fire and Smoke Detector
Ownership History
Purchase Details
Home Financials for this Owner
Home Financials are based on the most recent Mortgage that was taken out on this home.Purchase Details
Home Financials for this Owner
Home Financials are based on the most recent Mortgage that was taken out on this home.Purchase Details
Home Financials for this Owner
Home Financials are based on the most recent Mortgage that was taken out on this home.Purchase Details
Purchase Details
Purchase Details
Home Financials for this Owner
Home Financials are based on the most recent Mortgage that was taken out on this home.Purchase Details
Purchase Details
Home Financials for this Owner
Home Financials are based on the most recent Mortgage that was taken out on this home.Purchase Details
Similar Homes in Davie, FL
Home Values in the Area
Average Home Value in this Area
Purchase History
| Date | Type | Sale Price | Title Company |
|---|---|---|---|
| Warranty Deed | $432,000 | All Florida Title | |
| Warranty Deed | $275,000 | Florida Title Center Llc | |
| Special Warranty Deed | $134,000 | None Available | |
| Trustee Deed | $104,100 | None Available | |
| Trustee Deed | -- | Attorney | |
| Warranty Deed | $250,000 | First United Title & Escrow | |
| Warranty Deed | $97,800 | -- | |
| Warranty Deed | $93,000 | -- | |
| Warranty Deed | $48,214 | -- |
Mortgage History
| Date | Status | Loan Amount | Loan Type |
|---|---|---|---|
| Open | $350,000 | Balloon | |
| Previous Owner | $261,250 | New Conventional | |
| Previous Owner | $119,685 | Stand Alone Refi Refinance Of Original Loan | |
| Previous Owner | $130,603 | FHA | |
| Previous Owner | $187,500 | Negative Amortization | |
| Previous Owner | $43,500 | Credit Line Revolving | |
| Previous Owner | $35,500 | Credit Line Revolving | |
| Previous Owner | $16,200 | Credit Line Revolving | |
| Previous Owner | $95,400 | New Conventional | |
| Previous Owner | $74,400 | New Conventional |
Property History
| Date | Event | Price | Change | Sq Ft Price |
|---|---|---|---|---|
| 09/08/2023 09/08/23 | Sold | $432,000 | -1.8% | $328 / Sq Ft |
| 08/18/2023 08/18/23 | For Sale | $440,000 | +60.0% | $334 / Sq Ft |
| 12/31/2019 12/31/19 | Sold | $275,000 | +0.2% | $209 / Sq Ft |
| 12/01/2019 12/01/19 | Pending | -- | -- | -- |
| 11/06/2019 11/06/19 | For Sale | $274,500 | -- | $208 / Sq Ft |
Tax History Compared to Growth
Tax History
| Year | Tax Paid | Tax Assessment Tax Assessment Total Assessment is a certain percentage of the fair market value that is determined by local assessors to be the total taxable value of land and additions on the property. | Land | Improvement |
|---|---|---|---|---|
| 2025 | $7,204 | $348,530 | $34,850 | $313,680 |
| 2024 | $4,303 | $348,530 | $34,850 | $313,680 |
| 2023 | $4,303 | $233,320 | $0 | $0 |
| 2022 | $3,946 | $226,530 | $0 | $0 |
| 2021 | $3,867 | $219,940 | $0 | $0 |
| 2020 | $3,877 | $216,910 | $21,690 | $195,220 |
| 2019 | $1,844 | $114,090 | $0 | $0 |
| 2018 | $1,765 | $111,970 | $0 | $0 |
| 2017 | $1,707 | $109,670 | $0 | $0 |
| 2016 | $1,676 | $107,420 | $0 | $0 |
| 2015 | $1,702 | $106,680 | $0 | $0 |
| 2014 | $1,703 | $105,840 | $0 | $0 |
| 2013 | -- | $104,280 | $10,430 | $93,850 |
Agents Affiliated with this Home
-
R
Seller's Agent in 2023
Rogelio Fernandez
MMLS Assoc.-Inactive Member
-
S
Seller's Agent in 2019
Shirit Winberg (R)
United Realty Group Inc
(954) 394-3004
49 Total Sales
Map
Source: MIAMI REALTORS® MLS
MLS Number: A11438281
APN: 50-41-28-CA-0050
- 3620 E Forge Rd Unit 16
- 3622 Citrus Trace Unit 24
- 3660 Citrus Trace Unit 41
- 3610 Citrus Trace Unit 15
- 8601 Bridle Path Ct Unit 222
- 3960 SW 84th Terrace
- 8512 Old Country Manor Unit 231
- 8504 Old Country Manor Unit 205
- 8211 SW 39th Ct
- 8523 Old Country Manor Unit 524
- 8630 Bridle Path Ct Unit 207
- 8527 Old Country Manor Unit 508
- 3930 SW 82nd Terrace
- 8631 Bridle Path Ct Unit 237
- 4071 SW 83rd Way
- 8638 Bridle Path Ct Unit 203
- 3562 Parkside Dr Unit 69
- 4023 W Lake Estates Dr
- 8421 SW 41st Ct
- 4172 S Pine Island Rd
