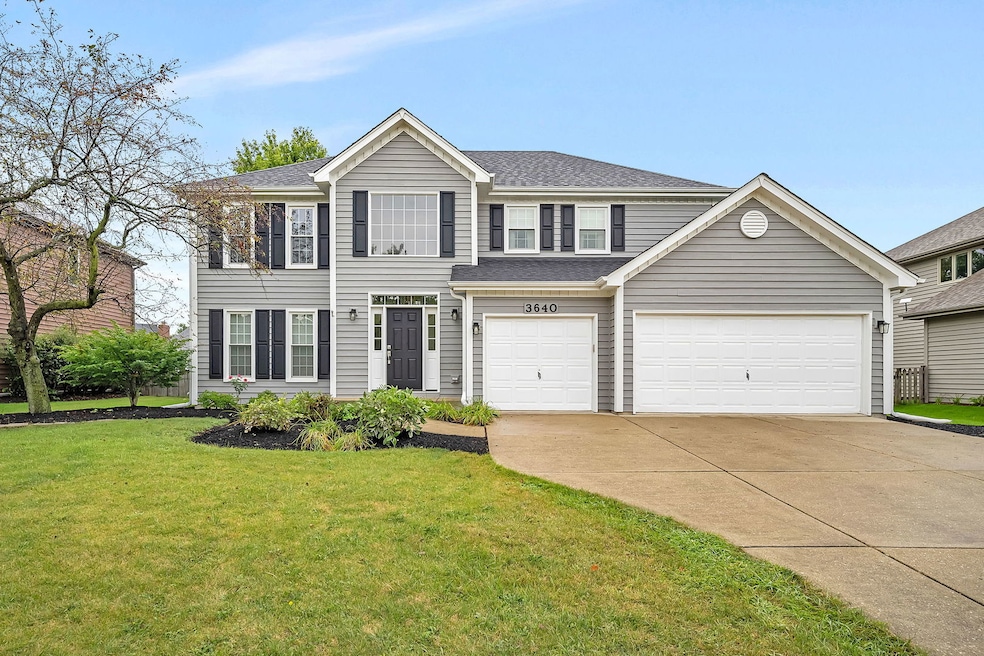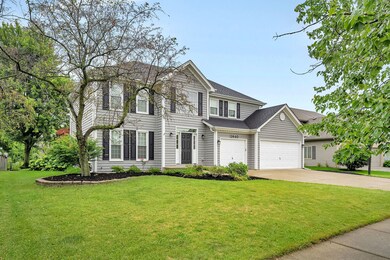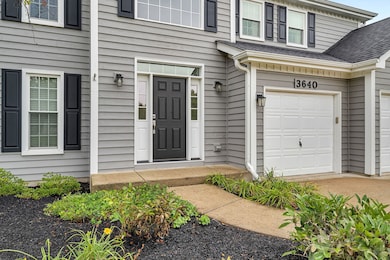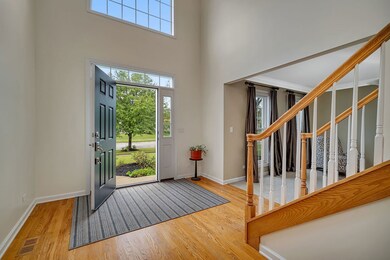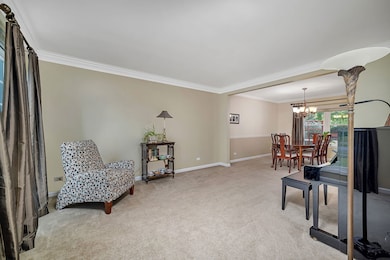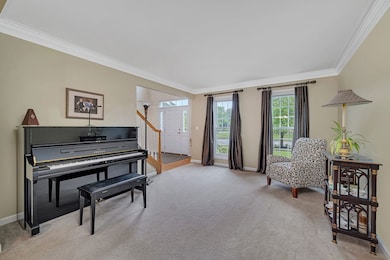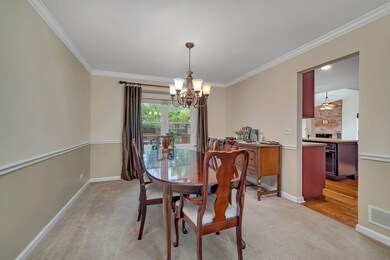
3640 Falkner Dr Naperville, IL 60564
Ashbury NeighborhoodHighlights
- Wood Flooring
- Home Office
- 3 Car Attached Garage
- Patterson Elementary School Rated A+
- Formal Dining Room
- Living Room
About This Home
As of December 2024Here is your opportunity to own a 4-bedroom 2.5 bath home in the club community of Ashbury. This wonderful family home boasts large bedrooms, a 3-car garage, nicely landscaped yard, an efficient working kitchen and a main floor office. Lots of hardwood floors on the main level along with quartz counter tops in the kitchen and a warm family room that has a fireplace and soaring ceiling. The master suite is highlighted with a luxurious master bath, and large WIC. You can celebrate any occasion in the formal dining room and have holiday sing Along's in the formal front room. Enjoy your private yard and make your way to the pool and tennis courts that are part of this community. Lots of newers here too, roof and gutters in 2019, HVAC in 2016 front siding/front door/shutters/exterior lights and exterior paint in 2020 and a new garbage disposal/dishwasher/microwave in 2024. Make this Naperville home yours, so see it today. Act fast because this won't last!
Last Agent to Sell the Property
RE/MAX Professionals Select License #471004157 Listed on: 08/16/2024

Home Details
Home Type
- Single Family
Est. Annual Taxes
- $11,813
Year Built
- Built in 1995
Lot Details
- Lot Dimensions are 75x125x74x124
HOA Fees
- $54 Monthly HOA Fees
Parking
- 3 Car Attached Garage
Home Design
- Cedar
Interior Spaces
- 2,882 Sq Ft Home
- 2-Story Property
- Family Room with Fireplace
- Living Room
- Formal Dining Room
- Home Office
- Unfinished Basement
- Partial Basement
Kitchen
- Range
- Microwave
- Dishwasher
Flooring
- Wood
- Carpet
Bedrooms and Bathrooms
- 4 Bedrooms
- 4 Potential Bedrooms
Laundry
- Laundry Room
- Dryer
- Washer
Schools
- Neuqua Valley High School
Utilities
- Forced Air Heating and Cooling System
- Heating System Uses Natural Gas
- Lake Michigan Water
Community Details
- Association fees include clubhouse, pool
- Stacy Association, Phone Number (630) 985-2500
- Ashbury Subdivision
- Property managed by MCPM
Ownership History
Purchase Details
Home Financials for this Owner
Home Financials are based on the most recent Mortgage that was taken out on this home.Purchase Details
Home Financials for this Owner
Home Financials are based on the most recent Mortgage that was taken out on this home.Purchase Details
Home Financials for this Owner
Home Financials are based on the most recent Mortgage that was taken out on this home.Purchase Details
Home Financials for this Owner
Home Financials are based on the most recent Mortgage that was taken out on this home.Purchase Details
Home Financials for this Owner
Home Financials are based on the most recent Mortgage that was taken out on this home.Purchase Details
Home Financials for this Owner
Home Financials are based on the most recent Mortgage that was taken out on this home.Purchase Details
Home Financials for this Owner
Home Financials are based on the most recent Mortgage that was taken out on this home.Purchase Details
Home Financials for this Owner
Home Financials are based on the most recent Mortgage that was taken out on this home.Similar Homes in Naperville, IL
Home Values in the Area
Average Home Value in this Area
Purchase History
| Date | Type | Sale Price | Title Company |
|---|---|---|---|
| Warranty Deed | $655,000 | Fidelity National Title | |
| Interfamily Deed Transfer | -- | Citywide Title Corporation | |
| Interfamily Deed Transfer | -- | Citywide Title Corporation | |
| Warranty Deed | $405,000 | Ticor Title | |
| Warranty Deed | $405,000 | Ticor Title | |
| Warranty Deed | $450,000 | Chicago Title Insurance Comp | |
| Warranty Deed | $250,000 | Chicago Title Insurance Co | |
| Warranty Deed | $514,500 | Chicago Title Insurance Co |
Mortgage History
| Date | Status | Loan Amount | Loan Type |
|---|---|---|---|
| Previous Owner | $329,000 | New Conventional | |
| Previous Owner | $31,000 | Unknown | |
| Previous Owner | $320,000 | New Conventional | |
| Previous Owner | $324,000 | Purchase Money Mortgage | |
| Previous Owner | $359,600 | Purchase Money Mortgage | |
| Previous Owner | $50,500 | Credit Line Revolving | |
| Previous Owner | $323,000 | Unknown | |
| Previous Owner | $320,000 | Unknown | |
| Previous Owner | $320,000 | Unknown | |
| Previous Owner | $60,000 | Unknown | |
| Previous Owner | $225,000 | No Value Available | |
| Previous Owner | $411,400 | No Value Available |
Property History
| Date | Event | Price | Change | Sq Ft Price |
|---|---|---|---|---|
| 12/06/2024 12/06/24 | Sold | $655,000 | 0.0% | $227 / Sq Ft |
| 11/20/2024 11/20/24 | Pending | -- | -- | -- |
| 11/14/2024 11/14/24 | For Sale | $654,900 | 0.0% | $227 / Sq Ft |
| 10/14/2024 10/14/24 | Pending | -- | -- | -- |
| 09/20/2024 09/20/24 | Price Changed | $654,900 | -2.2% | $227 / Sq Ft |
| 08/30/2024 08/30/24 | Price Changed | $669,900 | -2.9% | $232 / Sq Ft |
| 08/16/2024 08/16/24 | For Sale | $689,900 | -- | $239 / Sq Ft |
Tax History Compared to Growth
Tax History
| Year | Tax Paid | Tax Assessment Tax Assessment Total Assessment is a certain percentage of the fair market value that is determined by local assessors to be the total taxable value of land and additions on the property. | Land | Improvement |
|---|---|---|---|---|
| 2023 | $12,785 | $179,494 | $57,536 | $121,958 |
| 2022 | $11,813 | $169,042 | $54,428 | $114,614 |
| 2021 | $11,290 | $160,992 | $51,836 | $109,156 |
| 2020 | $11,075 | $158,441 | $51,015 | $107,426 |
| 2019 | $10,885 | $153,975 | $49,577 | $104,398 |
| 2018 | $11,008 | $152,946 | $48,487 | $104,459 |
| 2017 | $10,839 | $148,997 | $47,235 | $101,762 |
| 2016 | $10,819 | $145,789 | $46,218 | $99,571 |
| 2015 | $10,662 | $140,181 | $44,440 | $95,741 |
| 2014 | $10,662 | $135,612 | $44,440 | $91,172 |
| 2013 | $10,662 | $135,612 | $44,440 | $91,172 |
Agents Affiliated with this Home
-
Bryan Kasprisin

Seller's Agent in 2024
Bryan Kasprisin
RE/MAX
(815) 791-2357
1 in this area
210 Total Sales
-
Vibha Rajput

Buyer's Agent in 2024
Vibha Rajput
Kalani Realty Inc
(630) 639-2359
1 in this area
2 Total Sales
Map
Source: Midwest Real Estate Data (MRED)
MLS Number: 12140359
APN: 01-11-402-027
- 3607 Eliot Ln
- 3607 Jubilant Ct
- 3516 Falkner Dr Unit 5
- 3515 Falkner Dr Unit 3
- 3751 Falkner Dr
- 3432 Caine Dr
- 3503 Hobbes Dr
- 3620 Schillinger Ct
- 3924 Garnette Ct
- 3718 Tramore Ct
- 11S786 Robert Dr
- 11S528 Book Rd
- 4276 Colton Cir
- 11S546 Whittington Ln
- 4320 Clearwater Ln
- 11S601 Walter Ln
- 921 Winners Cup Ct
- 4411 Clearwater Ln
- 3016 Gateshead Dr Unit 6
- 1208 Thackery Ct
