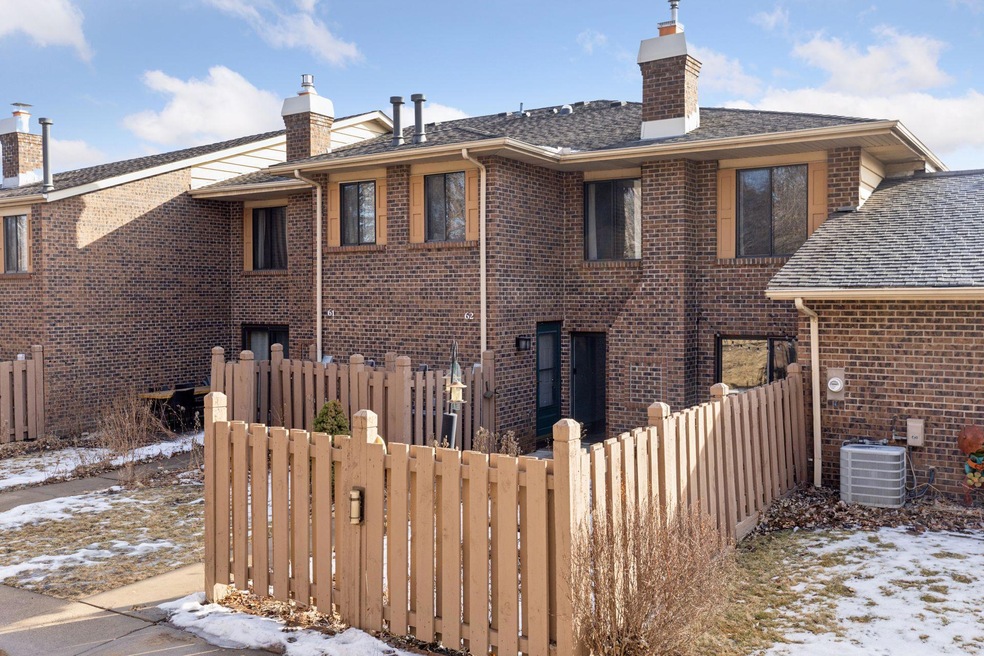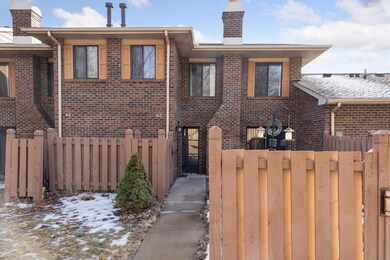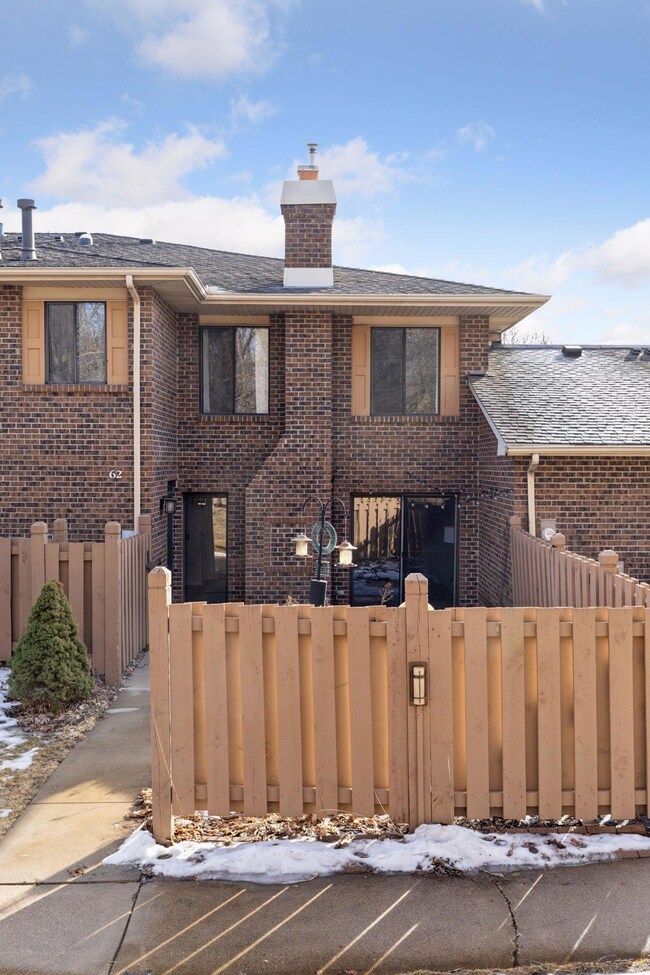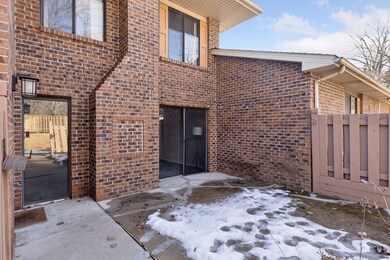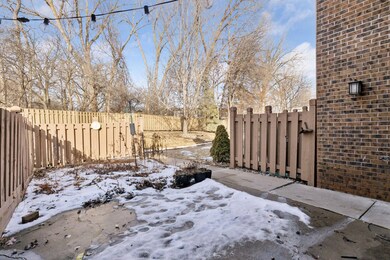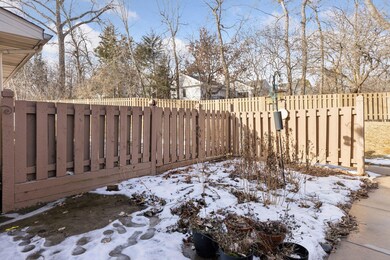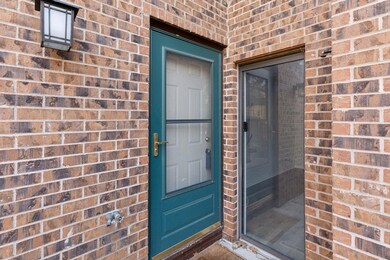
3640 Independence Ave S Unit 62 Saint Louis Park, MN 55426
Amhurst NeighborhoodHighlights
- Patio
- Combination Dining and Living Room
- Partially Fenced Property
- Forced Air Heating and Cooling System
About This Home
As of April 2025Enjoy this serene, beautifully updated interior unit! A spacious patio and garden welcome you, perfect for summer relaxation. Inside, the kitchen boasts quartz countertops and newer appliances, while the first floor features stylish vinyl plank flooring and a cozy living room fireplace. Upstairs, you'll find two generous bedrooms and a separate laundry room.The well-maintained community offers scenic ponds, a fountain, a heated pool, tennis/pickleball courts, a dog run, a basketball court, and a gazebo. Ideally located near walking trails, shopping, dining, and with easy freeway access!
Townhouse Details
Home Type
- Townhome
Est. Annual Taxes
- $3,296
Year Built
- Built in 1981
Lot Details
- 1,742 Sq Ft Lot
- Lot Dimensions are 23x55
- Partially Fenced Property
- Privacy Fence
- Wood Fence
HOA Fees
- $416 Monthly HOA Fees
Parking
- 1 Car Garage
- Garage Door Opener
Home Design
- Pitched Roof
Interior Spaces
- 1,232 Sq Ft Home
- 2-Story Property
- Brick Fireplace
- Living Room with Fireplace
- Combination Dining and Living Room
Kitchen
- Range
- Microwave
Bedrooms and Bathrooms
- 2 Bedrooms
Laundry
- Dryer
- Washer
Outdoor Features
- Patio
Utilities
- Forced Air Heating and Cooling System
- 150 Amp Service
Community Details
- Association fees include maintenance structure, hazard insurance, lawn care, ground maintenance, professional mgmt, trash, sewer, shared amenities, snow removal
- Sharper Management Association, Phone Number (952) 224-4777
- Lohmans Amhurst Subdivision
Listing and Financial Details
- Assessor Parcel Number 1811721330017
Ownership History
Purchase Details
Home Financials for this Owner
Home Financials are based on the most recent Mortgage that was taken out on this home.Purchase Details
Home Financials for this Owner
Home Financials are based on the most recent Mortgage that was taken out on this home.Similar Homes in Saint Louis Park, MN
Home Values in the Area
Average Home Value in this Area
Purchase History
| Date | Type | Sale Price | Title Company |
|---|---|---|---|
| Warranty Deed | $265,000 | Results Title | |
| Warranty Deed | $185,000 | Results Toitle | |
| Warranty Deed | $33,362 | None Available |
Mortgage History
| Date | Status | Loan Amount | Loan Type |
|---|---|---|---|
| Open | $251,750 | New Conventional | |
| Previous Owner | $175,000 | New Conventional | |
| Previous Owner | $175,750 | New Conventional |
Property History
| Date | Event | Price | Change | Sq Ft Price |
|---|---|---|---|---|
| 04/21/2025 04/21/25 | Sold | $265,000 | 0.0% | $215 / Sq Ft |
| 03/24/2025 03/24/25 | Pending | -- | -- | -- |
| 03/10/2025 03/10/25 | Price Changed | $265,000 | -3.6% | $215 / Sq Ft |
| 03/01/2025 03/01/25 | For Sale | $275,000 | -- | $223 / Sq Ft |
Tax History Compared to Growth
Tax History
| Year | Tax Paid | Tax Assessment Tax Assessment Total Assessment is a certain percentage of the fair market value that is determined by local assessors to be the total taxable value of land and additions on the property. | Land | Improvement |
|---|---|---|---|---|
| 2023 | $3,296 | $247,300 | $32,900 | $214,400 |
| 2022 | $2,603 | $258,800 | $34,400 | $224,400 |
| 2021 | $2,590 | $210,600 | $28,000 | $182,600 |
| 2020 | $2,536 | $211,400 | $28,100 | $183,300 |
| 2019 | $2,426 | $200,300 | $26,700 | $173,600 |
| 2018 | $2,195 | $187,100 | $25,000 | $162,100 |
| 2017 | $1,965 | $156,600 | $21,000 | $135,600 |
| 2016 | $1,901 | $147,900 | $19,900 | $128,000 |
| 2015 | $1,741 | $134,400 | $18,200 | $116,200 |
| 2014 | -- | $125,100 | $17,000 | $108,100 |
Agents Affiliated with this Home
-
Michael Vanderheyden

Seller's Agent in 2025
Michael Vanderheyden
RE/MAX Results
(612) 308-0826
1 in this area
56 Total Sales
-
Paige Severson

Buyer's Agent in 2025
Paige Severson
Keller Williams Realty Integrity Lakes
(651) 560-0893
1 in this area
111 Total Sales
Map
Source: NorthstarMLS
MLS Number: 6677653
APN: 18-117-21-33-0017
- 3640 Independence Ave S Unit 93
- 3720 Independence Ave S Unit 52
- 502 Drillane Rd
- 702 Valley Way
- 3291 Hillsboro Ave S
- 3412 Oak Ridge Rd Unit 317
- 3412 Oak Ridge Rd Unit 108
- 3412 Oak Ridge Rd Unit 309
- 10113 W 34th St Unit 105
- 10113 W 34th St Unit 108
- 10113 W 34th St Unit 110
- 10113 W 34th St Unit 342
- 703 S Drillane Rd
- 3413 Boone Ave S
- 8620 W 34th St
- 555 Oak Ridge Place Unit 150
- 3541 Zinran Ave S
- 9017 W 31st St
- 502 Shadyside Cir
- 510 Shadyside Cir
