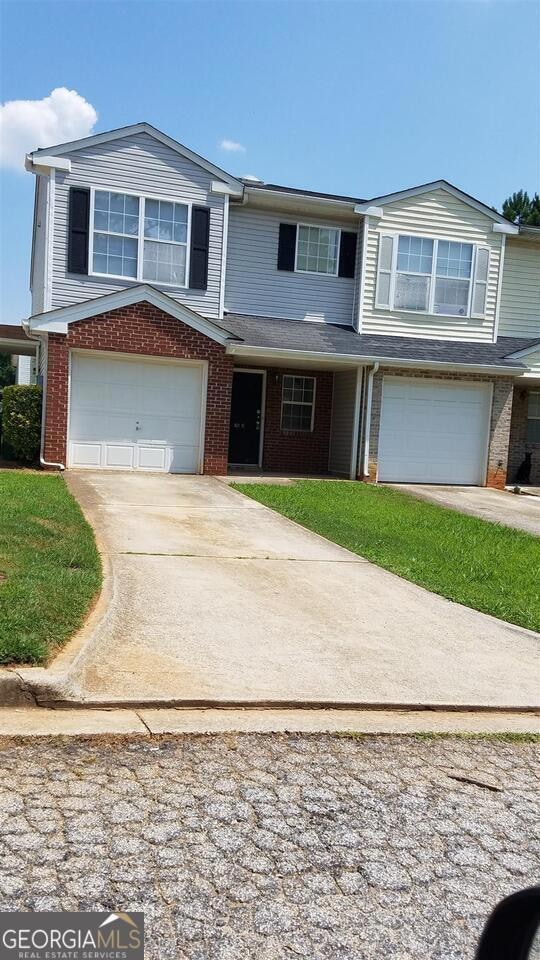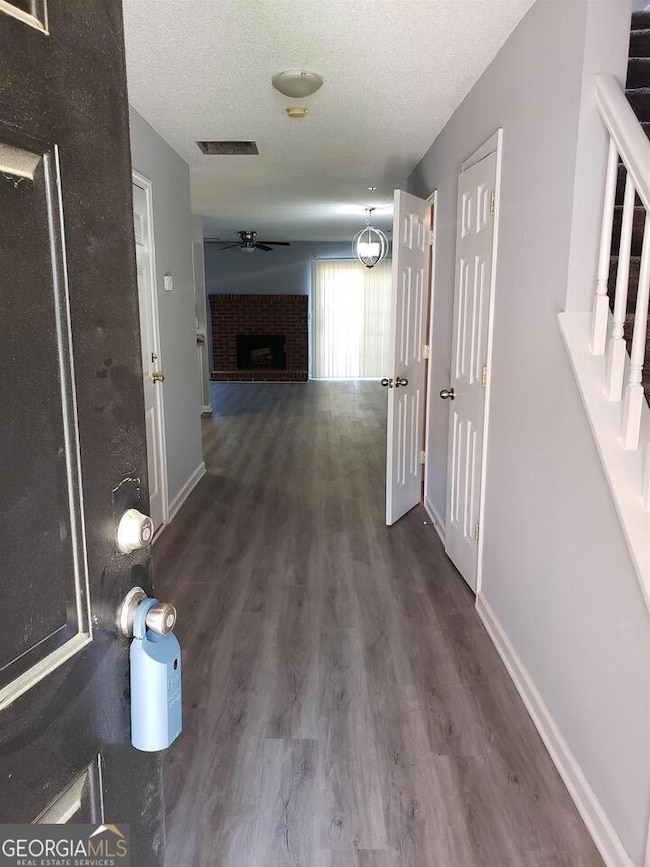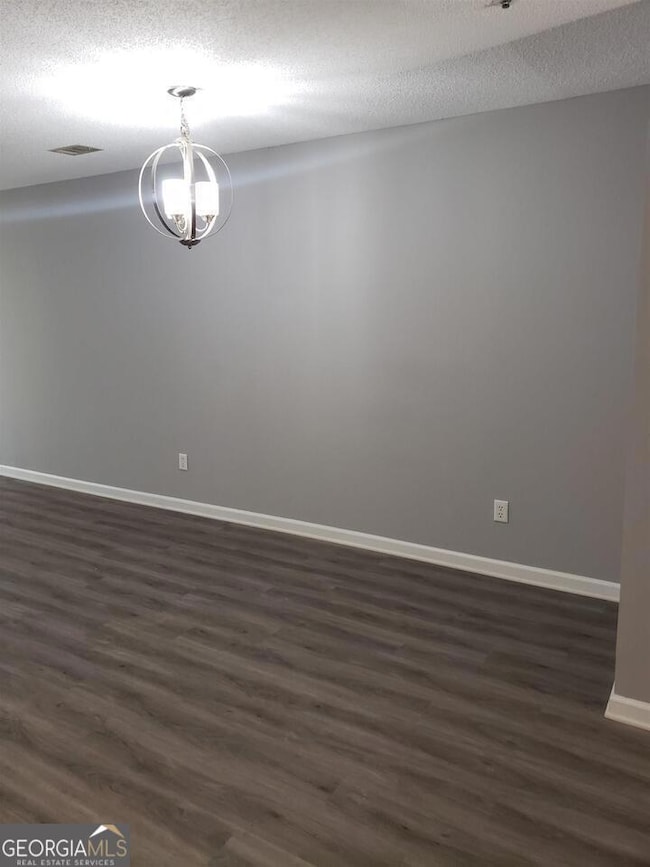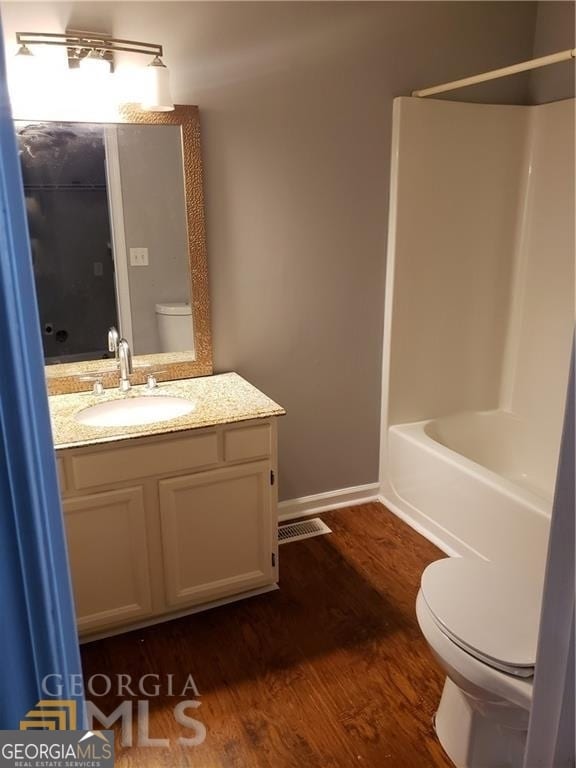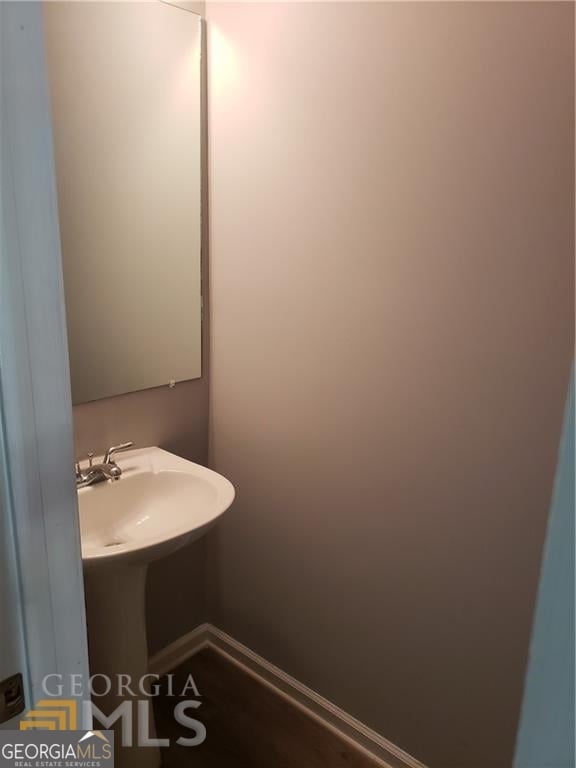3640 Platina Park Ct Decatur, GA 30034
Southwest DeKalb NeighborhoodHighlights
- Deck
- No HOA
- Walk-In Closet
- 1 Fireplace
- Soaking Tub
- Laundry Room
About This Home
IMMEDIATE MOVE-IN READY! Charming 3-bedroom, 2.5-bathroom townhome. Enjoy a spacious floor plan with 9 ft ceilings on the main level. This TOTALLY ELECTRIC home boasts a beautiful kitchen with granite countertops and sleek black appliances. The open living area features a cozy fireplace, convenient half bathroom, and a 1-car garage. Upstairs, you'll find a relaxing primary suite with a walk-in closet, oversized garden tub, and separate shower. Two additional guest bedrooms, a full bathroom, and a laundry room complete the upper level. Rental insurance is required. Don't miss out!For any questions, please contact Shawntell Carter at 678-571-2082.
Last Listed By
Living Out Loud Real Estate Solution Brokerage Phone: 6785712082 License #362866 Listed on: 05/17/2025

Townhouse Details
Home Type
- Townhome
Est. Annual Taxes
- $4,487
Year Built
- Built in 1993
Home Design
- Composition Roof
- Vinyl Siding
Interior Spaces
- 1,608 Sq Ft Home
- 2-Story Property
- Ceiling Fan
- 1 Fireplace
- Family Room
- Laminate Flooring
- Attic Fan
Kitchen
- Convection Oven
- Microwave
- Dishwasher
Bedrooms and Bathrooms
- 3 Bedrooms
- Walk-In Closet
- Soaking Tub
- Separate Shower
Laundry
- Laundry Room
- Laundry in Hall
Schools
- Chapel Hill Elementary And Middle School
- Southwest Dekalb High School
Utilities
- Central Heating and Cooling System
- High Speed Internet
- Phone Available
- Cable TV Available
Additional Features
- Deck
- 4,356 Sq Ft Lot
Listing and Financial Details
- Security Deposit $1,850
- 12-Month Min and 24-Month Max Lease Term
- $75 Application Fee
Community Details
Overview
- No Home Owners Association
- Platina Park Homes Subdivision
Pet Policy
- No Pets Allowed
Map
Source: Georgia MLS
MLS Number: 10524491
APN: 15-061-02-062
- 3652 Platina Park Ct
- 3647 Diamond Cir
- 3692 Belmont Abbey Dr
- 3651 Sapphire Ct
- 3523 Lehigh Way
- 3620 Spring Trace
- 3640 Sapphire Ct
- 3654 Woodland Cove
- 3607 Brycewood Dr
- 3683 Brown Dr
- 3605 Brycewood Dr
- 3603 Brycewood Dr
- 3601 Brycewood Dr
- 3599 Brycewood Dr
- 3682 Harvest Dr
- 4076 Sonoma Wood Trail
- 3865 Lehigh Blvd
- 3565 Brycewood Dr Unit 17
- 3946 Flakes Mill Rd
- 3551 Brycewood Dr
