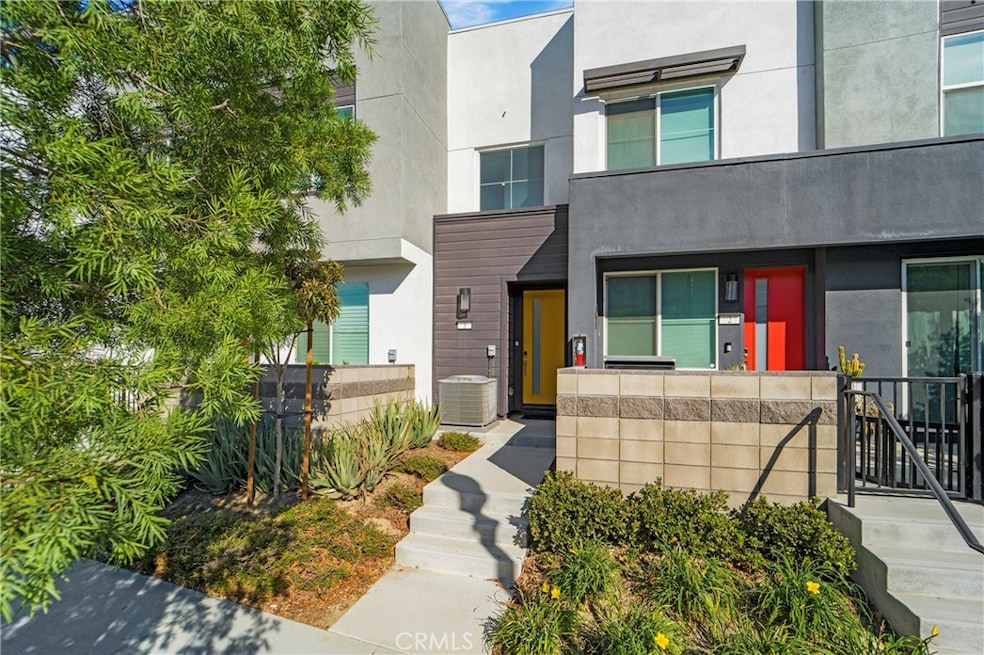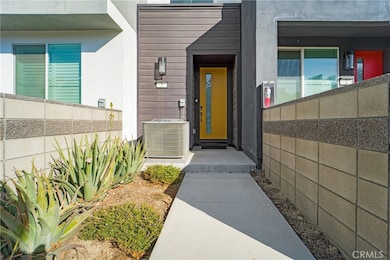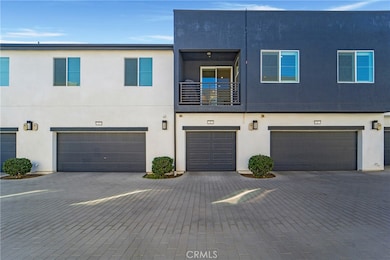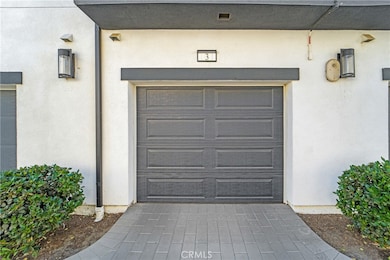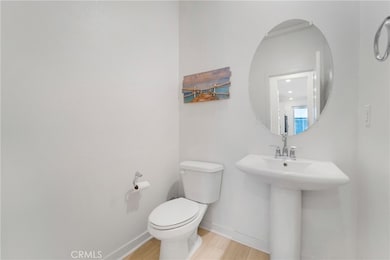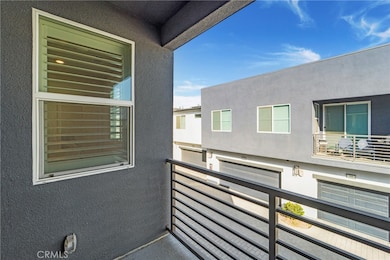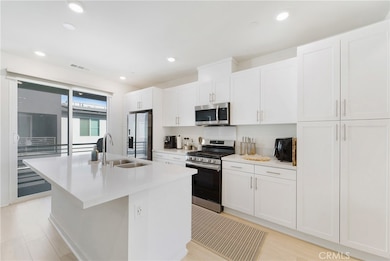
3640 S Allston Paseo Unit 3 Ontario, CA 91761
Ontario Ranch NeighborhoodEstimated payment $3,407/month
Highlights
- Very Popular Property
- Solar Power System
- Outdoor Cooking Area
- Spa
- Quartz Countertops
- Balcony
About This Home
Welcome to modern living with resort-like amenities. This newly built condo is thoughtfully designed with an open floor plan and upgrades including luxurious vinyl plank flooring in living and kitchen area, plantation shutters, a built-in breakfast nook with storage space and a generous amount of seating for entertaining guests. Enjoy your kitchen island with quartz countertop, stainless steel appliances and white cabinetry. In addition, a hallway with extra storage cabinets for linens and a half bath for guests. Step into the primary with a private bathroom and walk-in closet. Enjoy all the amenities Neuhouse has to offer from private pool, spa, shower area, outdoor BBQ, cabanas, dog friendly parks, play ground and walking trails. Located near shopping centers and restaurants.
Listing Agent
KAM Financial & Realty, Inc. Brokerage Phone: 714-553-5505 License #01974537 Listed on: 07/20/2025
Open House Schedule
-
Saturday, July 26, 202511:00 am to 1:30 pm7/26/2025 11:00:00 AM +00:007/26/2025 1:30:00 PM +00:00Add to Calendar
Townhouse Details
Home Type
- Townhome
Est. Annual Taxes
- $7,635
Year Built
- Built in 2021
Lot Details
- 427 Sq Ft Lot
- Two or More Common Walls
HOA Fees
- $270 Monthly HOA Fees
Parking
- 1 Car Attached Garage
- 1 Carport Space
- Electric Vehicle Home Charger
- Parking Available
Home Design
- Turnkey
- Planned Development
Interior Spaces
- 948 Sq Ft Home
- 2-Story Property
- Ceiling Fan
- Recessed Lighting
- Window Screens
- Living Room
- Dining Room
Kitchen
- Eat-In Kitchen
- Gas Oven
- Microwave
- Dishwasher
- Kitchen Island
- Quartz Countertops
Bedrooms and Bathrooms
- 1 Main Level Bedroom
- Walk-In Closet
- Jack-and-Jill Bathroom
- Quartz Bathroom Countertops
- Walk-in Shower
Laundry
- Laundry Room
- Stacked Washer and Dryer
Eco-Friendly Details
- Solar Power System
- Solar Heating System
Outdoor Features
- Spa
- Balcony
- Exterior Lighting
- Rain Gutters
Utilities
- Central Heating and Cooling System
- Tankless Water Heater
Listing and Financial Details
- Tax Lot 1
- Tax Tract Number 20135
- Assessor Parcel Number 0218084550000
- $3,364 per year additional tax assessments
Community Details
Overview
- 120 Units
- Neuhouse Homeowners Association, Phone Number (951) 371-2727
Amenities
- Outdoor Cooking Area
- Community Fire Pit
- Community Barbecue Grill
- Picnic Area
Recreation
- Community Playground
- Community Pool
- Community Spa
- Park
- Dog Park
- Bike Trail
Map
Home Values in the Area
Average Home Value in this Area
Tax History
| Year | Tax Paid | Tax Assessment Tax Assessment Total Assessment is a certain percentage of the fair market value that is determined by local assessors to be the total taxable value of land and additions on the property. | Land | Improvement |
|---|---|---|---|---|
| 2025 | $7,635 | $435,626 | $111,427 | $324,199 |
| 2024 | $7,635 | $427,084 | $109,242 | $317,842 |
| 2023 | $7,431 | $418,710 | $107,100 | $311,610 |
| 2022 | $7,369 | $410,500 | $105,000 | $305,500 |
| 2021 | -- | -- | -- | -- |
Property History
| Date | Event | Price | Change | Sq Ft Price |
|---|---|---|---|---|
| 07/20/2025 07/20/25 | For Rent | $2,350 | 0.0% | -- |
| 07/20/2025 07/20/25 | For Sale | $452,000 | -- | $477 / Sq Ft |
Mortgage History
| Date | Status | Loan Amount | Loan Type |
|---|---|---|---|
| Closed | $389,511 | New Conventional |
Similar Homes in Ontario, CA
Source: California Regional Multiple Listing Service (CRMLS)
MLS Number: PW25161792
APN: 0218-084-55
- 3620 S Allston Paseo Unit 8
- 3620 S Allston Paseo Unit 7
- 3641 S Allston Paseo Unit 9
- 3720 S Allston Paseo Unit 7
- 3677 S Nexa Paseo
- 3672 S Brunswick Paseo
- 3540 E Peckham Paseo Unit 5
- 3610 E Pollock St Unit 5
- 3580 E Peckham Paseo Unit 2
- 3678 S Eichler Paseo
- 3678 S Eichler Paseo Unit 7
- 3678 S Eichler Paseo Unit 4
- 3679 S Eichler Paseo
- 3581 S Eichler Paseo
- 3680 E Jacobson Paseo
- 3641 E Moonlight St Unit 51
- 3430 E Foxglove Way
- 3410 E Foxglove Way
- 3632 Hyche Ave
- 3595 E Delight Paseo
- 3520 E Peckham Paseo
- 3931 S Merryvale Way
- 3973 Trinitas Way
- 3310 E Yountville Dr Unit 1
- 3290 E Yountville Dr Unit 6
- 3671 E Moonlight St Unit 66
- 3250 S Edenglen Ave Unit 4
- 4193 E Sonrisa Privado
- 4284 S Heather Privado
- 4292 S Heather Privado
- 4100 E Cir Paseo
- 4252 E Sage Paseo Unit 137
- 3172 E Mount Rainier Dr
- 3638 Oak Creek Dr Unit A
- 2817 Longhorn St
- 2741 E Chaparral St
- 2787 E Edmonton St
- 3906 E Coronado Privado
- 4009 E Coronado Privado
- 4227 E Carmel Privado
