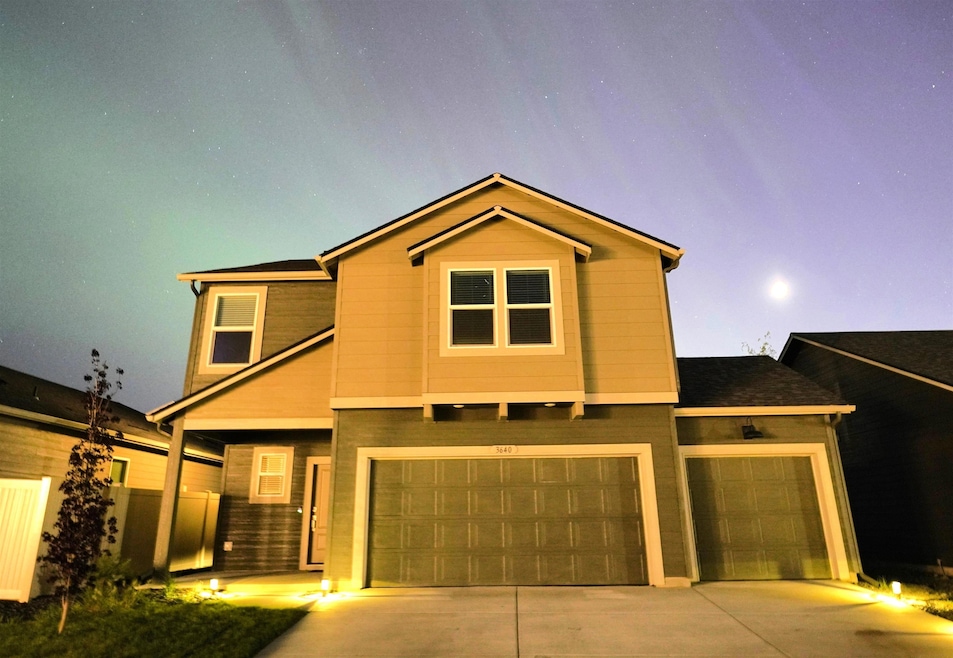
3640 S Clinton Rd Spokane Valley, WA 99206
Chester NeighborhoodEstimated payment $3,178/month
Highlights
- Mountain View
- Cathedral Ceiling
- Fenced Yard
- Traditional Architecture
- 1 Fireplace
- 3 Car Attached Garage
About This Home
Check out this beautiful, brand-new 4-bedroom home, in the sought-after Elk Meadow community in Spokane Valley. The backyard is fully landscaped & equipped w/sprinklers, perfect for spring & summer fun -AND even includes a spacious garden area ready for your personal touch. The 3 Car garage is ONLY one currently for sale in the neighborhoods, is fully finished & features a beautiful custom protective floor coating. Inside, you'll find 4 generously sized bedrooms & 2.5 bathrooms, including a primary suite w/a private bathroom & walk in closet. Theres also a large bonus room, perfect for a home office, playroom or entertainment space. The open concept kitchen & living room area are idea for hosting, featuring stainless steel appliances & sleek quartz countertops. This home comes move in ready w/ custom window blinds & smart home technology. Located in a top-rated school, the community also offers pickleball and basketball courts. Skip the builder wait and come see this gem today!
Home Details
Home Type
- Single Family
Est. Annual Taxes
- $5,646
Year Built
- Built in 2023
Lot Details
- 5,646 Sq Ft Lot
- Fenced Yard
- Level Lot
- Sprinkler System
Parking
- 3 Car Attached Garage
- Garage Door Opener
- Off-Site Parking
Home Design
- Traditional Architecture
Interior Spaces
- 2,379 Sq Ft Home
- 2-Story Property
- Cathedral Ceiling
- 1 Fireplace
- Mountain Views
Kitchen
- Free-Standing Range
- Microwave
- Dishwasher
- Disposal
Bedrooms and Bathrooms
- 4 Bedrooms
- 3 Bathrooms
Laundry
- Dryer
- Washer
Outdoor Features
- Patio
Schools
- Horizon Middle School
- University High School
Utilities
- Forced Air Heating and Cooling System
- Heat Pump System
- High Speed Internet
Community Details
- Property has a Home Owners Association
- Built by D.R.Horton
- Elk Meadows Estates Subdivision
- Park Phone (509) 315-6615
- Planned Unit Development
Listing and Financial Details
- Assessor Parcel Number 45341.2710
Map
Home Values in the Area
Average Home Value in this Area
Tax History
| Year | Tax Paid | Tax Assessment Tax Assessment Total Assessment is a certain percentage of the fair market value that is determined by local assessors to be the total taxable value of land and additions on the property. | Land | Improvement |
|---|---|---|---|---|
| 2025 | $5,264 | $441,100 | $100,000 | $341,100 |
| 2024 | $5,264 | $464,100 | $95,000 | $369,100 |
| 2023 | $136 | $80,000 | $80,000 | $0 |
| 2022 | $0 | $13,150 | $13,150 | $0 |
Property History
| Date | Event | Price | Change | Sq Ft Price |
|---|---|---|---|---|
| 06/27/2025 06/27/25 | For Sale | $490,000 | -1.0% | $206 / Sq Ft |
| 08/04/2023 08/04/23 | Sold | $494,995 | 0.0% | $212 / Sq Ft |
| 07/24/2023 07/24/23 | Pending | -- | -- | -- |
| 07/12/2023 07/12/23 | For Sale | $494,995 | -- | $212 / Sq Ft |
Similar Homes in the area
Source: Spokane Association of REALTORS®
MLS Number: 202519510
APN: 45341.2710
- 3532 S Clinton Rd
- 3809 S Keller Ln
- 3956 S Keller Ln
- 3742 S Keller Ln
- 3781 S Keller Ln
- 3943 S Keller Ln
- 12837 E 37th Ln
- 3957 S Keller Ln
- 3856 S Keller Ln
- 3756 S Keller Ln
- 3780 S Keller Ln
- 3691 S Keller Ln
- 3518 S Woodlawn Dr
- 3904 S Keller Ln
- 3790 S Keller Ln
- 3421 S McDonald St
- 3768 S Keller Ln
- 3730 S Keller Ln
- 3745 S Keller Ln
- 3704 S Keller Ln
- 3711 S Highway 27
- 2804 S Marcus Ln
- 12415 E 12th Ave
- 915 S Pines Rd
- 13313 E 4th Ave
- 12717 E 4th Ave
- 10211 E 14th Ave
- 221 S Adams Rd
- 15408 E 4th Ave
- 402 N Mayhew Ln
- 15615 E 4th Ave
- 12312 E Olive Ave
- 15821 E 4th Ave
- 15913 E 4th Ave
- 601 S Woodruff Rd
- 10108 E Appleway Ave
- 12623 E Broadway Ave
- 515 S Farr Rd
- 215 S Conklin Rd
- 11813 E Broadway Ave






