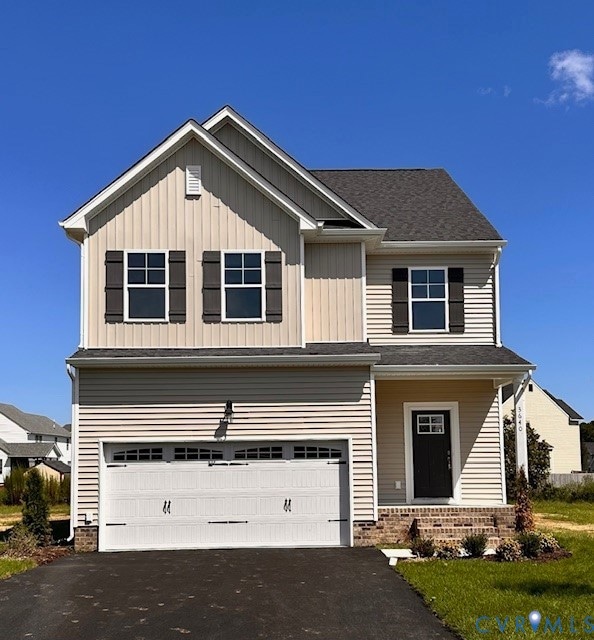3640 Shining Armor Ln Henrico, VA 23231
Varina NeighborhoodEstimated payment $2,393/month
Highlights
- Fitness Center
- Outdoor Pool
- Vaulted Ceiling
- Under Construction
- Clubhouse
- Loft
About This Home
**CAN CLOSE IN 30 DAYS!!** Introducing the brand new "Aspen" floor plan! As you enter, you will find an Entryway with a coat closet that leads you to a very open concept space. The Family Room features a Ceiling Fan and a 55" Linear Electric Fireplace that opens to a Kitchen complete with Staggered Cabinets, a Large Island with Granite Countertops, Stainless Steel appliances, along with an adjacent nicely appointed Dining Room with a Boxed Bay Window. As you enter the second floor, you will find a Large Primary Bedroom featuring a Vaulted Ceiling and Ceiling Fan, Two large Walk-In Closets, a Primary Bathroom with Dual vanities, Tile shower with Semi-frameless shower enclosure, Tile surround garden tub, and a Private water closet! The second floor is complete with Two additional great sized bedrooms, Loft area, Utility room, Hall Bath with dual vanities and a Linen closet. The plan finishes off with vinyl siding, two-car garage, sod and irrigation in the front yard, and asphalt driveway. Castleton is a planned community with pools, clubhouse and workout facility. Check out the location! We are incredible close to the Virginia Capital Trail & Dorey Park for extra fun!
Co-Listing Agent
Kenneth Merner
Premier Realty License #0225200145
Home Details
Home Type
- Single Family
Est. Annual Taxes
- $884
Year Built
- Built in 2025 | Under Construction
Lot Details
- 10,738 Sq Ft Lot
HOA Fees
- $65 Monthly HOA Fees
Parking
- 2 Car Attached Garage
- Garage Door Opener
Home Design
- Frame Construction
- Composition Roof
- Vinyl Siding
Interior Spaces
- 2,153 Sq Ft Home
- 2-Story Property
- Vaulted Ceiling
- Ceiling Fan
- Electric Fireplace
- Bay Window
- Loft
- Crawl Space
Kitchen
- Microwave
- Dishwasher
- Kitchen Island
- Granite Countertops
- Disposal
Flooring
- Partially Carpeted
- Vinyl
Bedrooms and Bathrooms
- 3 Bedrooms
- En-Suite Primary Bedroom
- Walk-In Closet
- Soaking Tub
- Garden Bath
Outdoor Features
- Outdoor Pool
- Porch
- Stoop
Schools
- Ward Elementary School
- Rolfe Middle School
- Varina High School
Utilities
- Forced Air Heating and Cooling System
- Heating System Uses Natural Gas
- Gas Water Heater
Listing and Financial Details
- Tax Lot 71
- Assessor Parcel Number 823-694-5614
Community Details
Overview
- Castleton Subdivision
Amenities
- Clubhouse
Recreation
- Fitness Center
- Community Pool
Map
Home Values in the Area
Average Home Value in this Area
Tax History
| Year | Tax Paid | Tax Assessment Tax Assessment Total Assessment is a certain percentage of the fair market value that is determined by local assessors to be the total taxable value of land and additions on the property. | Land | Improvement |
|---|---|---|---|---|
| 2025 | $946 | $104,000 | $104,000 | $0 |
| 2024 | $946 | $92,000 | $92,000 | $0 |
| 2023 | $764 | $92,000 | $92,000 | $0 |
Property History
| Date | Event | Price | Change | Sq Ft Price |
|---|---|---|---|---|
| 09/02/2025 09/02/25 | For Sale | $426,810 | -- | $198 / Sq Ft |
Source: Central Virginia Regional MLS
MLS Number: 2524609
APN: 823-694-5614
- 3632 Shining Armor Ln
- 3624 Shining Armor Ln
- 3653 Shining Armor Ln
- The Randolph Plan at Castleton
- The Juniper Plan at Castleton
- The Elmsted Plan at Castleton
- The Aspen Plan at Castleton
- The Willow Plan at Castleton
- 3660 Shining Armor Ln
- 7052 Hapsburg Ct
- 7087 Shining Armor Dr
- 3672 Shining Armor Ln
- 3363 Darbytown Rd
- 7200 Shining Armor Ct
- 3506 MacAllan Pkwy
- 3416 Darbytown Rd
- 7012 Hapsburg Ct
- Cypress Plan at Castleton
- Brevard Plan at Castleton
- 3622 Darbytown Ct
- 6432 Goldenrod Ct
- 225 Whiteside Rd
- 5194 Gerwyn Cir
- 5405 Annette Dr
- 5480 Bradley Pines Cir
- 216 Greenpark Rd
- 4633 Needham Ct
- 4123 E Wood Harbor Ct
- 4901-5029 Millers Ln
- 208 Algiers Dr
- 4700 Millers Ln
- 10 Shawn Ct
- 3500 Kings Dr
- 5906 New Osborne Turnpike
- 5418 Campbell Ave
- 1402 Ashley St
- 5503 Almond Ave
- 509-583 E Beal St
- 4214 Rosedown Place
- 5277 New Market Rd

