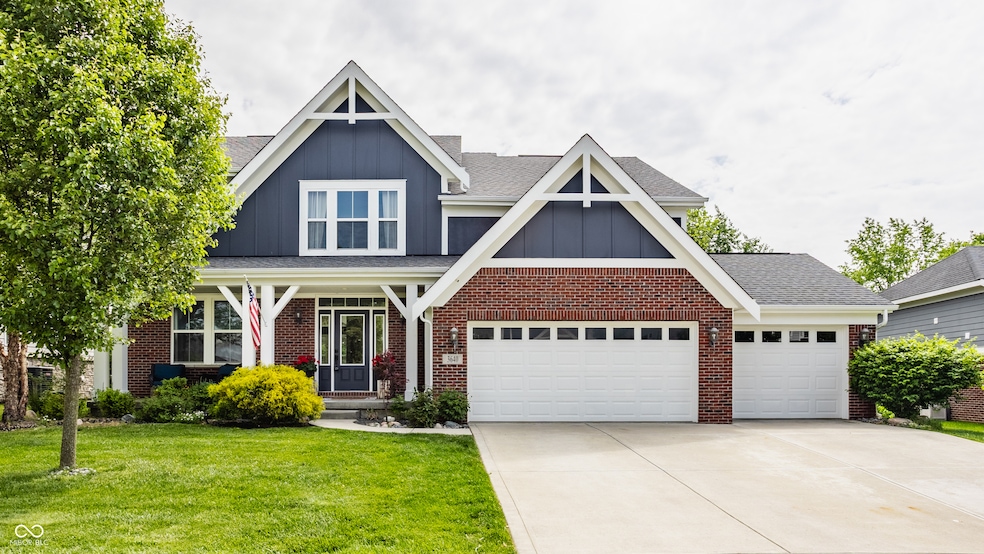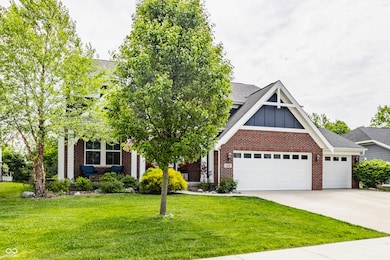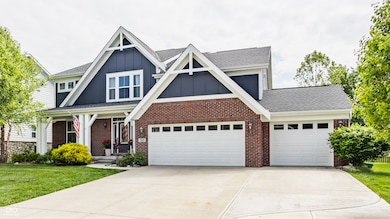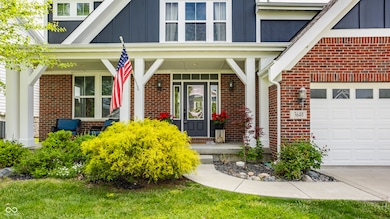
3640 Snowdon Dr Westfield, IN 46074
West Noblesville NeighborhoodEstimated payment $3,954/month
Highlights
- Heated Spa
- Mature Trees
- Traditional Architecture
- Washington Woods Elementary School Rated A
- Vaulted Ceiling
- Second Story Great Room
About This Home
Unique and innovative 5-level design blending modern elegance with thoughtful functionality in this stunning 4-bedroom, 2.5-bath home. At its heart is a dramatic two-story family room featuring a gas fireplace with a natural stone surround and upgraded windows that flood the space with light. The kitchen is ideal for meal prep and entertaining, featuring an oversized island with bar seating, stainless steel appliances, soft-close doors and drawers, roll-out cabinet shelving, and under-cabinet lighting. The private owner's suite is situated on its own level and offers a spacious retreat complete with split vanities, a garden tub, stone-accented glass shower, and large walk-in closets. Upper-level bedrooms are generously sized and share a full bath with convenient access to the second-floor laundry room with linen closet. A versatile recreation room provides flexible space for a media room, home gym, or playroom. The front office/flex room is detailed with wainscoting, and the family foyer includes bench seating and cubbies off the fully finished, insulated 3-car garage. Lower basement level with 9 foot ceilings and plumbing rough-in for full bath. Outdoor living in the private, tree-lined backyard with an expanded patio, Trex decks, and a hot tub under a charming pergola-perfect for relaxing or entertaining. Full-yard irrigation keeps the lawn lush, and neighborhood amenities include a pool, fitness center, and clubhouse.
Listing Agent
F.C. Tucker Company Brokerage Email: bschroeder@talktotucker.com License #RB14038732

Home Details
Home Type
- Single Family
Est. Annual Taxes
- $5,648
Year Built
- Built in 2016
Lot Details
- 8,276 Sq Ft Lot
- Sprinkler System
- Mature Trees
HOA Fees
- $55 Monthly HOA Fees
Parking
- 3 Car Attached Garage
- Garage Door Opener
Home Design
- Traditional Architecture
- Brick Exterior Construction
- Cement Siding
- Concrete Perimeter Foundation
Interior Spaces
- 2-Story Property
- Tray Ceiling
- Vaulted Ceiling
- Self Contained Fireplace Unit Or Insert
- Vinyl Clad Windows
- Window Screens
- Second Story Great Room
- Breakfast Room
- Attic Access Panel
- Fire and Smoke Detector
Kitchen
- Breakfast Bar
- Oven
- Gas Cooktop
- Microwave
- Dishwasher
- Kitchen Island
- Disposal
Flooring
- Carpet
- Vinyl Plank
- Vinyl
Bedrooms and Bathrooms
- 4 Bedrooms
- Walk-In Closet
Laundry
- Laundry Room
- Laundry on upper level
Basement
- Basement Fills Entire Space Under The House
- Sump Pump
Pool
- Heated Spa
- Above Ground Spa
Outdoor Features
- Covered patio or porch
Schools
- Washington Woods Elementary School
- Westfield Middle School
- Westfield Intermediate School
- Westfield High School
Utilities
- Forced Air Heating System
- Gas Water Heater
Community Details
- Association fees include home owners, clubhouse, maintenance, management, snow removal
- Association Phone (317) 570-4358
- Villages Of Oak Manor Subdivision
- Property managed by Kirkpatrick
- The community has rules related to covenants, conditions, and restrictions
Listing and Financial Details
- Tax Lot 130
- Assessor Parcel Number 291005021013000015
Map
Home Values in the Area
Average Home Value in this Area
Tax History
| Year | Tax Paid | Tax Assessment Tax Assessment Total Assessment is a certain percentage of the fair market value that is determined by local assessors to be the total taxable value of land and additions on the property. | Land | Improvement |
|---|---|---|---|---|
| 2024 | $5,530 | $495,400 | $70,000 | $425,400 |
| 2023 | $5,530 | $485,400 | $70,000 | $415,400 |
| 2022 | $4,931 | $422,200 | $70,000 | $352,200 |
| 2021 | $4,734 | $394,500 | $70,000 | $324,500 |
| 2020 | $4,648 | $383,700 | $70,000 | $313,700 |
| 2019 | $4,248 | $351,400 | $70,000 | $281,400 |
| 2018 | $4,116 | $340,500 | $70,000 | $270,500 |
| 2017 | $3,949 | $353,400 | $70,000 | $283,400 |
| 2016 | $451 | $70,000 | $70,000 | $0 |
Property History
| Date | Event | Price | Change | Sq Ft Price |
|---|---|---|---|---|
| 05/16/2025 05/16/25 | For Sale | $615,500 | +69.2% | $183 / Sq Ft |
| 05/12/2016 05/12/16 | Sold | $363,745 | 0.0% | $79 / Sq Ft |
| 05/12/2016 05/12/16 | Pending | -- | -- | -- |
| 05/12/2016 05/12/16 | For Sale | $363,745 | -- | $79 / Sq Ft |
Purchase History
| Date | Type | Sale Price | Title Company |
|---|---|---|---|
| Warranty Deed | -- | Homestead Title Agency | |
| Warranty Deed | -- | Attorney |
Mortgage History
| Date | Status | Loan Amount | Loan Type |
|---|---|---|---|
| Open | $290,800 | New Conventional | |
| Closed | $330,300 | New Conventional |
Similar Homes in Westfield, IN
Source: MIBOR Broker Listing Cooperative®
MLS Number: 22033433
APN: 29-10-05-021-013.000-015
- 17223 Gunther Blvd Unit 310
- 3538 Heathcliff Ct
- 3873 Crest Point Dr
- 3518 Heathcliff Ct
- 3447 Heathcliff Ct
- 3527 Brampton Ln
- 3546 Brampton Ln
- 17269 Dallington St
- 17301 Dallington St
- 3941 Stratfield Way
- 3982 Abbotsford Dr
- 2929 Post Oak Ct
- 17389 Dallington St
- 16890 Catkins Ct
- 4345 Elkhorn Dr
- 17027 Rainier Cir
- 16544 Gaither Ct
- 3940 Woodcrest Ct
- 4625 Elkhorn Ct
- 17591 Gruner Way






