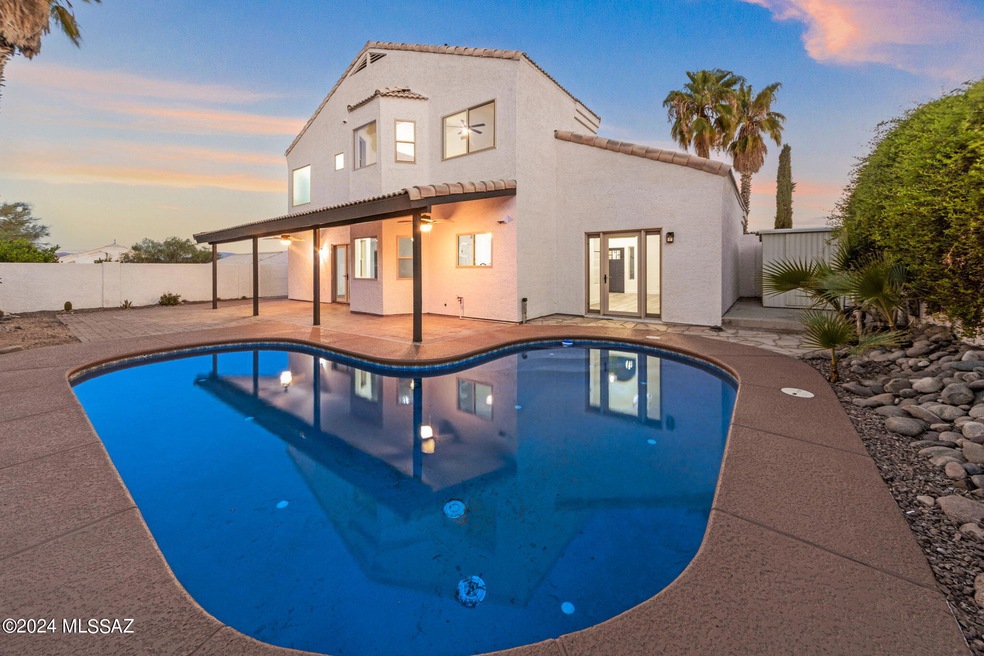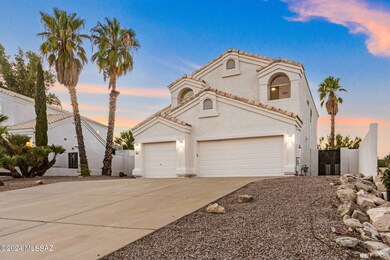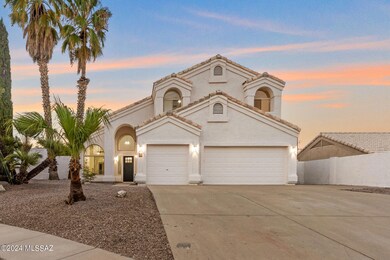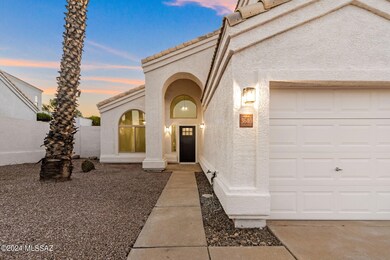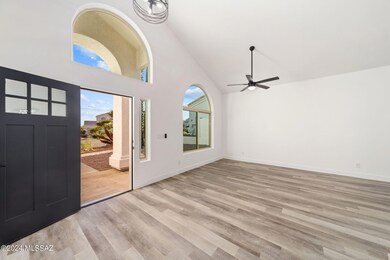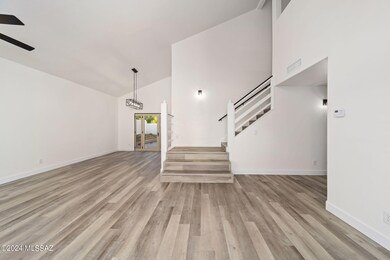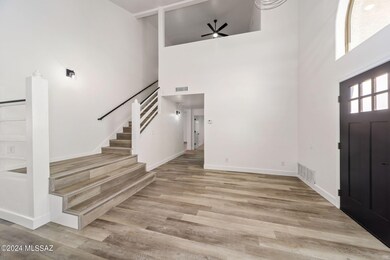
3640 W Sadler Place Tucson, AZ 85741
Highlights
- Private Pool
- RV Parking in Community
- Mountain View
- 3 Car Garage
- EnerPHit Refurbished Home
- Contemporary Architecture
About This Home
As of October 2024Welcome to your dream home! This beautifully remodeled property boasts luxury vinyl flooring and stunning quartz countertops that make every room feel modern and inviting. The spacious kitchen features a chic tile backsplash, perfect for entertaining or family gatherings. Downstairs, you'll find a large bedroom/office with its own bathroom, offering flexibility for guests or work-from-home needs.Upstairs, the primary suite is a true retreat, complete with a luxurious bathroom featuring a separate shower, soaking tub, and dual vanities. Three additional bedrooms and a loft provide ample space for everyone. Step outside to your private oasis with a sparkling pool and breathtaking mountain views--perfect for relaxing or entertaining.
Home Details
Home Type
- Single Family
Est. Annual Taxes
- $3,812
Year Built
- Built in 1996
Lot Details
- 8,008 Sq Ft Lot
- Lot Dimensions are 73x132x67x108
- Cul-De-Sac
- South Facing Home
- Block Wall Fence
- Desert Landscape
- Shrub
- Paved or Partially Paved Lot
- Landscaped with Trees
- Back and Front Yard
- Property is zoned Pima County - CR3
Home Design
- Contemporary Architecture
- Frame With Stucco
- Tile Roof
Interior Spaces
- 2,883 Sq Ft Home
- Property has 2 Levels
- Ceiling height of 9 feet or more
- Ceiling Fan
- Double Pane Windows
- Bay Window
- Family Room
- Living Room
- Dining Area
- Loft
- Mountain Views
- Fire and Smoke Detector
- Laundry Room
Kitchen
- Breakfast Area or Nook
- Walk-In Pantry
- Gas Range
- Recirculated Exhaust Fan
- Microwave
- Dishwasher
- Stainless Steel Appliances
- Kitchen Island
- Granite Countertops
- Disposal
Bedrooms and Bathrooms
- 5 Bedrooms
- 3 Full Bathrooms
- Solid Surface Bathroom Countertops
- Dual Vanity Sinks in Primary Bathroom
- Separate Shower in Primary Bathroom
- Soaking Tub
- Bathtub with Shower
- Exhaust Fan In Bathroom
Parking
- 3 Car Garage
- Parking Pad
- Garage Door Opener
- Driveway
Eco-Friendly Details
- EnerPHit Refurbished Home
- North or South Exposure
Outdoor Features
- Private Pool
- Covered patio or porch
Schools
- Butterfield Elementary School
- Tortolita Middle School
- Mountain View High School
Utilities
- Forced Air Heating and Cooling System
- Heating System Uses Natural Gas
- Natural Gas Water Heater
- High Speed Internet
Community Details
- Thornydale Terrace Subdivision
- The community has rules related to deed restrictions
- RV Parking in Community
Ownership History
Purchase Details
Home Financials for this Owner
Home Financials are based on the most recent Mortgage that was taken out on this home.Purchase Details
Purchase Details
Home Financials for this Owner
Home Financials are based on the most recent Mortgage that was taken out on this home.Purchase Details
Home Financials for this Owner
Home Financials are based on the most recent Mortgage that was taken out on this home.Purchase Details
Purchase Details
Home Financials for this Owner
Home Financials are based on the most recent Mortgage that was taken out on this home.Similar Homes in Tucson, AZ
Home Values in the Area
Average Home Value in this Area
Purchase History
| Date | Type | Sale Price | Title Company |
|---|---|---|---|
| Warranty Deed | $525,000 | Stewart Title & Trust Of Tucso | |
| Warranty Deed | $364,231 | Stewart Title & Trust Of Tucso | |
| Warranty Deed | $285,000 | Title Security Agency Llc | |
| Joint Tenancy Deed | $176,098 | -- | |
| Cash Sale Deed | $1,000 | -- | |
| Warranty Deed | -- | -- | |
| Warranty Deed | -- | -- | |
| Warranty Deed | -- | -- |
Mortgage History
| Date | Status | Loan Amount | Loan Type |
|---|---|---|---|
| Open | $485,000 | VA | |
| Previous Owner | $29,000 | Credit Line Revolving | |
| Previous Owner | $279,837 | FHA | |
| Previous Owner | $115,000 | Stand Alone Second | |
| Previous Owner | $206,500 | Unknown | |
| Previous Owner | $97,200 | Unknown | |
| Previous Owner | $141,000 | New Conventional | |
| Previous Owner | $99,850 | No Value Available |
Property History
| Date | Event | Price | Change | Sq Ft Price |
|---|---|---|---|---|
| 10/08/2024 10/08/24 | Sold | $525,000 | 0.0% | $182 / Sq Ft |
| 08/29/2024 08/29/24 | For Sale | $525,000 | +84.2% | $182 / Sq Ft |
| 12/21/2017 12/21/17 | Sold | $285,000 | 0.0% | $99 / Sq Ft |
| 11/21/2017 11/21/17 | Pending | -- | -- | -- |
| 10/28/2017 10/28/17 | For Sale | $285,000 | -- | $99 / Sq Ft |
Tax History Compared to Growth
Tax History
| Year | Tax Paid | Tax Assessment Tax Assessment Total Assessment is a certain percentage of the fair market value that is determined by local assessors to be the total taxable value of land and additions on the property. | Land | Improvement |
|---|---|---|---|---|
| 2024 | $3,812 | $30,123 | -- | -- |
| 2023 | $3,527 | $28,689 | $0 | $0 |
| 2022 | $3,527 | $27,323 | $0 | $0 |
| 2021 | $3,621 | $24,782 | $0 | $0 |
| 2020 | $3,421 | $24,782 | $0 | $0 |
| 2019 | $3,337 | $26,775 | $0 | $0 |
| 2018 | $3,651 | $21,408 | $0 | $0 |
| 2017 | $3,570 | $21,408 | $0 | $0 |
| 2016 | $3,351 | $20,389 | $0 | $0 |
| 2015 | $3,168 | $19,418 | $0 | $0 |
Agents Affiliated with this Home
-
Anna Cuevas-Blue
A
Seller's Agent in 2024
Anna Cuevas-Blue
Real Broker
(520) 237-0224
4 in this area
74 Total Sales
-
Johnny Nguyen
J
Buyer's Agent in 2024
Johnny Nguyen
Realty Executives Arizona Territory
(520) 207-0903
16 in this area
65 Total Sales
-
Nancy Nhu Ho
N
Buyer Co-Listing Agent in 2024
Nancy Nhu Ho
Realty Executives Arizona Territory
(520) 270-7926
17 in this area
156 Total Sales
-
F
Seller's Agent in 2017
Fremont Johnson
Purple Sage Realty
-
M
Seller Co-Listing Agent in 2017
Malinda Barry
Purple Sage Realty
Map
Source: MLS of Southern Arizona
MLS Number: 22421337
APN: 225-39-1230
- 3746 W Enfield Place
- 3420 W Peterson Place
- 3762 W Meadow Briar Dr
- 3400 W Marlene St
- 3753 W Wesleyan Dr
- 3850 W Red Wing St
- 7870 N Thornydale Rd
- 7420 N Oliver Ave
- 7910 N Thornydale Rd
- 7595 N Rasmussen Ave
- 7264 N Meredith Blvd
- 3517 W Alana Ln
- 7450 N Jensen Place
- 3649 W Lantana Hills Place
- 7434 N Shirley Ln
- 3486 W Sagebrush Hills Ct
- 3521 W Camino de Talia
- 3398 W Sagebrush Hills Ct
- 8040 N Desert Gum Dr
- 4138 W Orangewood Dr
