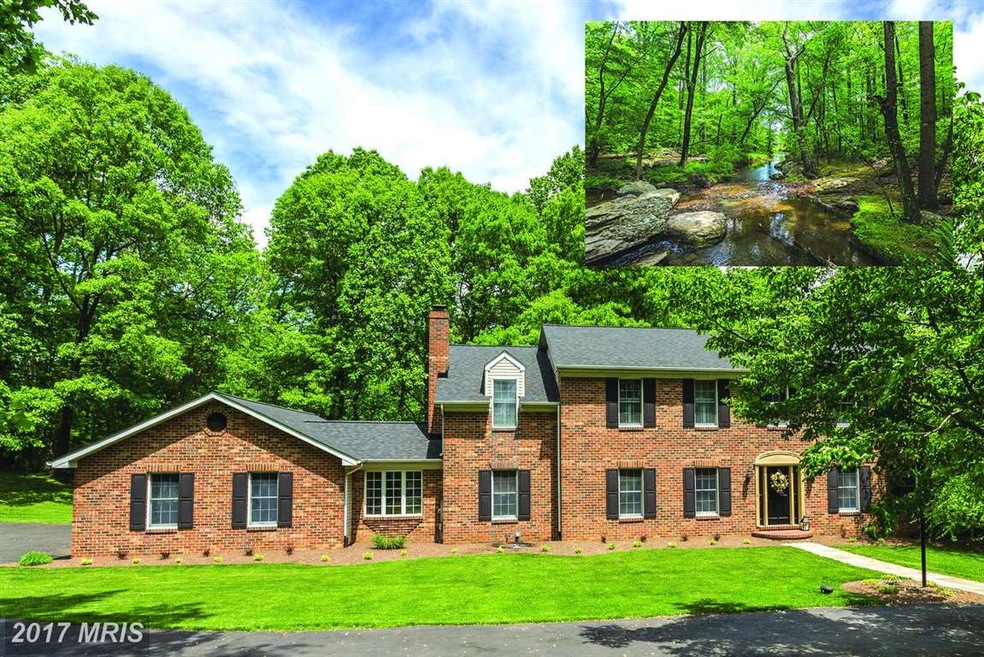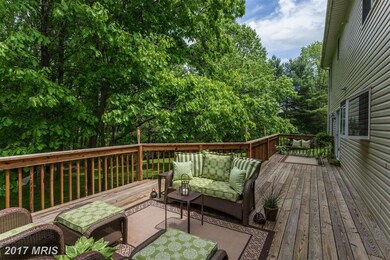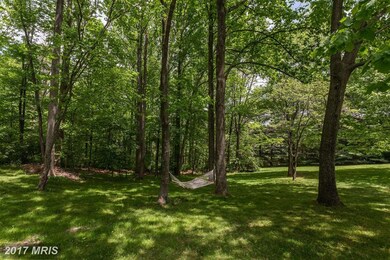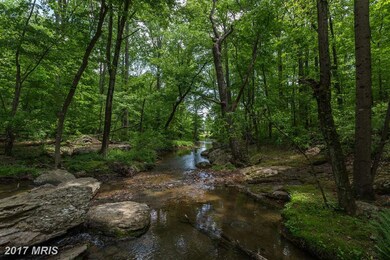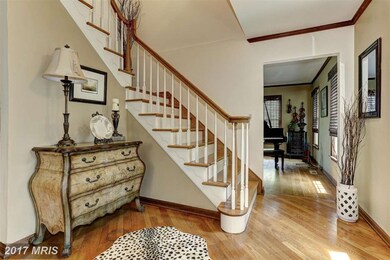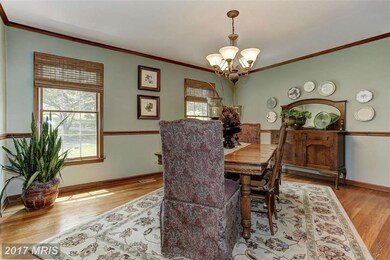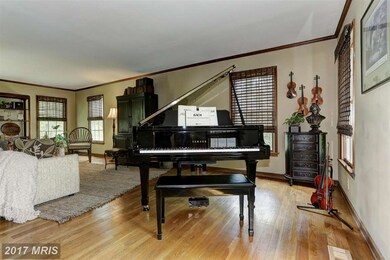
3640 Woodbine Rd Woodbine, MD 21797
Estimated Value: $855,000 - $1,112,000
Highlights
- Open Floorplan
- Colonial Architecture
- Private Lot
- Lisbon Elementary School Rated A
- Deck
- Stream or River on Lot
About This Home
As of February 2016PRIVATE 5 Acre Park-Like Setting Tucked Away 1/4 mile From Road. Explore Your Own Beautiful Creek, Enjoy Mature Trees, Prof. Landscaping. Stunning Interior. Updates Since 2014/15 Include New Roof, HVAC, Hot Water Heater, SS Kit Appl, Floors, Neutral Paint Throughout. Master Retreat w/En Suite BA & Large Walk In. Lower Level Finished w/WO, Huge Rec Room & Exercise Room.
Home Details
Home Type
- Single Family
Est. Annual Taxes
- $7,244
Year Built
- Built in 1988
Lot Details
- 5 Acre Lot
- Landscaped
- Private Lot
- Secluded Lot
- Wooded Lot
- Backs to Trees or Woods
- Property is in very good condition
- Property is zoned RCDEO
Parking
- 3 Car Attached Garage
- Side Facing Garage
- Garage Door Opener
Home Design
- Colonial Architecture
- Vinyl Siding
- Brick Front
Interior Spaces
- Property has 3 Levels
- Open Floorplan
- Built-In Features
- Chair Railings
- Crown Molding
- Ceiling Fan
- Recessed Lighting
- 1 Fireplace
- Double Pane Windows
- Window Treatments
- Bay Window
- Wood Frame Window
- Window Screens
- Sliding Doors
- Six Panel Doors
- Entrance Foyer
- Family Room Off Kitchen
- Living Room
- Dining Room
- Game Room
- Sun or Florida Room
- Home Gym
- Wood Flooring
Kitchen
- Breakfast Area or Nook
- Eat-In Kitchen
- Built-In Self-Cleaning Double Oven
- Cooktop
- Microwave
- Ice Maker
- Dishwasher
Bedrooms and Bathrooms
- 4 Bedrooms
- En-Suite Primary Bedroom
- En-Suite Bathroom
- 2.5 Bathrooms
Laundry
- Dryer
- Washer
Partially Finished Basement
- Heated Basement
- Walk-Out Basement
- Rear Basement Entry
- Space For Rooms
- Rough-In Basement Bathroom
- Basement Windows
Home Security
- Home Security System
- Fire and Smoke Detector
Outdoor Features
- Stream or River on Lot
- Deck
Utilities
- Forced Air Heating and Cooling System
- Cooling System Utilizes Bottled Gas
- Well
- Bottled Gas Water Heater
- Septic Tank
Community Details
- No Home Owners Association
Listing and Financial Details
- Assessor Parcel Number 1404317548
Ownership History
Purchase Details
Home Financials for this Owner
Home Financials are based on the most recent Mortgage that was taken out on this home.Purchase Details
Home Financials for this Owner
Home Financials are based on the most recent Mortgage that was taken out on this home.Purchase Details
Purchase Details
Home Financials for this Owner
Home Financials are based on the most recent Mortgage that was taken out on this home.Similar Homes in Woodbine, MD
Home Values in the Area
Average Home Value in this Area
Purchase History
| Date | Buyer | Sale Price | Title Company |
|---|---|---|---|
| Lipira Jeffrey | $618,000 | Certified Title Corporation | |
| Nixon Clyde Thomas | $372,500 | -- | |
| Moore Hubert W | $90,000 | -- | |
| St Angelo Anthony | $40,000 | -- |
Mortgage History
| Date | Status | Borrower | Loan Amount |
|---|---|---|---|
| Open | Lipira Jeffrey | $89,000 | |
| Open | Lipira Jeffrey | $491,000 | |
| Closed | Lipira Jeffrey | $517,500 | |
| Previous Owner | Nixon Clyde Thomas | $75,000 | |
| Previous Owner | Nixon Clyde Thomas | $572,000 | |
| Previous Owner | Nixon Clyde Thomas | $72,000 | |
| Previous Owner | Nixon Clyde Thomas | $225,000 | |
| Previous Owner | St Angelo Anthony | $30,000 |
Property History
| Date | Event | Price | Change | Sq Ft Price |
|---|---|---|---|---|
| 02/01/2016 02/01/16 | Sold | $618,000 | -1.1% | $162 / Sq Ft |
| 12/22/2015 12/22/15 | Pending | -- | -- | -- |
| 10/23/2015 10/23/15 | Price Changed | $625,000 | -3.7% | $164 / Sq Ft |
| 10/22/2015 10/22/15 | For Sale | $649,000 | -- | $170 / Sq Ft |
Tax History Compared to Growth
Tax History
| Year | Tax Paid | Tax Assessment Tax Assessment Total Assessment is a certain percentage of the fair market value that is determined by local assessors to be the total taxable value of land and additions on the property. | Land | Improvement |
|---|---|---|---|---|
| 2024 | $10,311 | $783,733 | $0 | $0 |
| 2023 | $9,654 | $711,867 | $0 | $0 |
| 2022 | $9,144 | $640,000 | $245,000 | $395,000 |
| 2021 | $8,714 | $624,133 | $0 | $0 |
| 2020 | $8,714 | $608,267 | $0 | $0 |
| 2019 | $8,498 | $592,400 | $235,000 | $357,400 |
| 2018 | $7,934 | $581,733 | $0 | $0 |
| 2017 | $7,766 | $592,400 | $0 | $0 |
| 2016 | -- | $560,400 | $0 | $0 |
| 2015 | -- | $548,033 | $0 | $0 |
| 2014 | -- | $535,667 | $0 | $0 |
Agents Affiliated with this Home
-
Creig Northrop

Seller's Agent in 2016
Creig Northrop
Creig Northrop Team of Long & Foster
(410) 884-8354
557 Total Sales
-
Anthony Friedman

Seller Co-Listing Agent in 2016
Anthony Friedman
Creig Northrop Team of Long & Foster
(443) 864-1613
355 Total Sales
-
RJ Soni

Buyer's Agent in 2016
RJ Soni
Creig Northrop Team of Long & Foster
(301) 467-1833
99 Total Sales
Map
Source: Bright MLS
MLS Number: 1002752590
APN: 04-317548
- 7210 Annapolis Rock Rd
- 7251 Annapolis Rock Rd
- 16900 Old Sawmill Rd
- 26140 Mullinix Mill Rd
- 25501 Jarl Dr
- 3185 Florence Rd
- 18311 Chelsea Knolls Dr
- 1760 Florence Rd
- 16449 Ed Warfield Rd
- 25009 Silver Crest Dr
- 8600 Gue Rd
- 3738 Damascus Rd
- 26809 Dix St
- 3365 Florence Rd
- 8412 Dasher Ct
- 26105 Cornor Dr
- 2686 Jennings Chapel Rd
- 6 Hilton Ct
- 24934 Dunnavant Dr
- 26132 Viewland Dr
- 3640 Woodbine Rd
- 3694 Woodbine Rd
- 3684 Woodbine Rd
- 3630 Woodbine Rd
- 3620 Woodbine Rd
- 3692 Woodbine Rd
- 3610 Woodbine Rd
- 3606 Woodbine Rd
- 3704 Woodbine Rd
- 3530 Woodbine Rd
- 3625 Woodbine Rd
- 3715 Woodbine Rd
- 3560 Woodbine Rd
- 3645 Woodbine Rd
- 3718 Woodbine Rd
- 3700 Woodbine Rd
- 3680 Woodbine Rd
- 3500 Woodbine Rd
- 3714 Woodbine Rd
- 3547 Woodbine Rd
