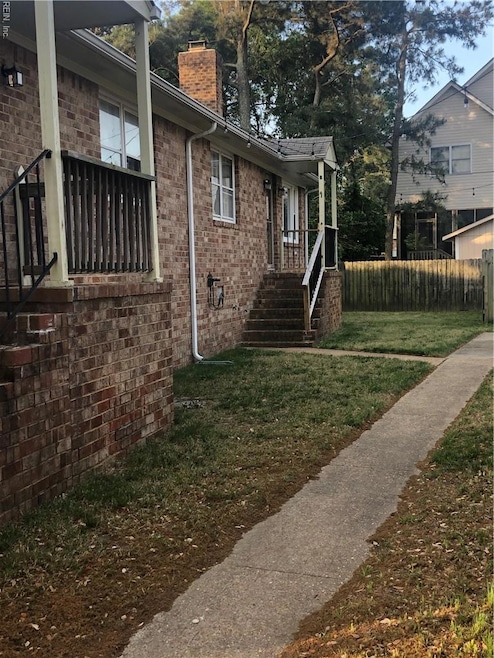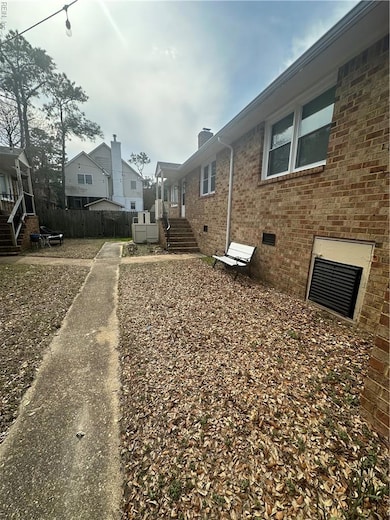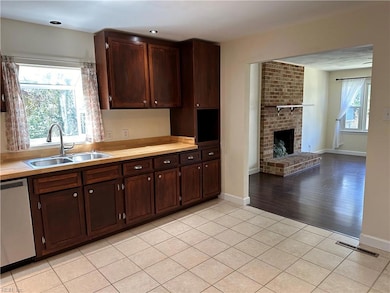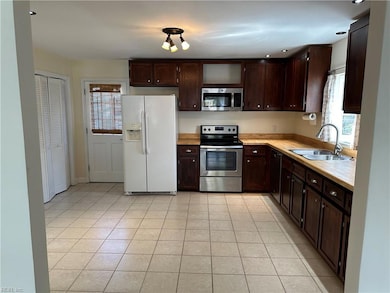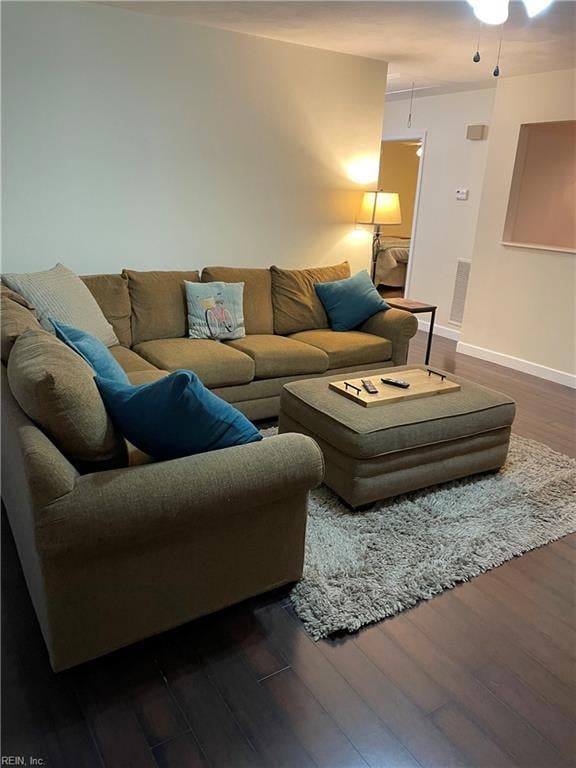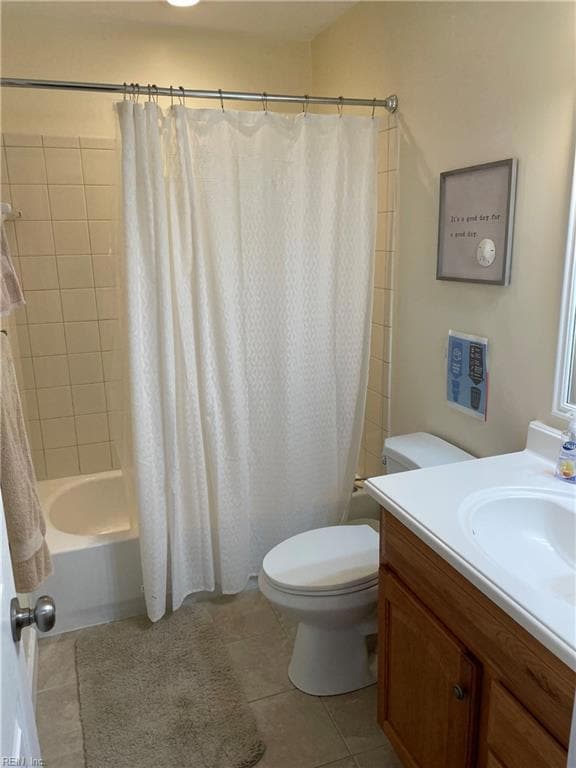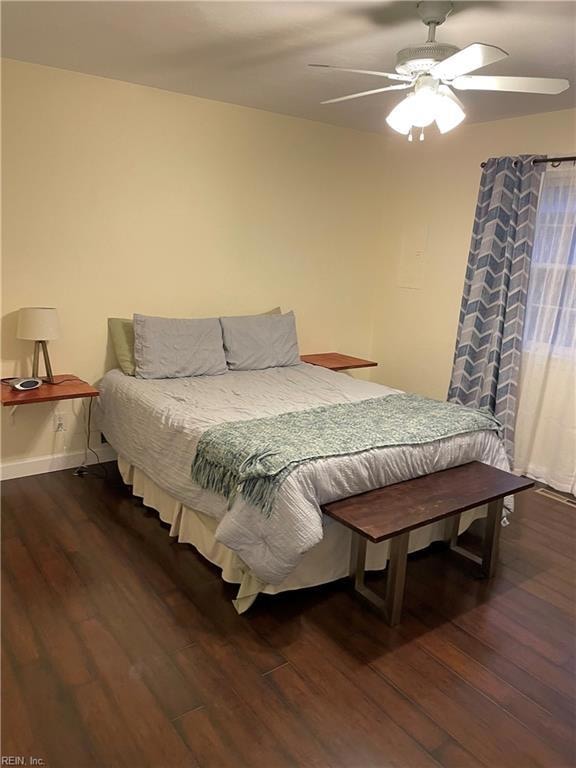3641 Dupont Cir Unit B Virginia Beach, VA 23455
Ocean Park Neighborhood
2
Beds
2
Baths
1,100
Sq Ft
6,534
Sq Ft Lot
Highlights
- Transitional Architecture
- 1 Fireplace
- Utility Closet
- Thoroughgood Elementary School Rated A
- Breakfast Area or Nook
- 1-minute walk to Loch Haven Park
About This Home
Duplex 2 bedrooms 2 baths. All Appliances including washer and dryer. Water, sewage, trash pickups and lawn maintenance are included. Available immediately.
Fenced back yard 2 car parking Please use living room entrance to the right hand side of Pergola.
easy access to the Beach without crossing Lesner Bridge. Please call agent for code entry. Available immediately
Property Details
Home Type
- Multi-Family
Year Built
- Built in 1975
Lot Details
- Privacy Fence
- Back Yard Fenced
Home Design
- Duplex
- Transitional Architecture
- Asphalt Shingled Roof
Interior Spaces
- 1,100 Sq Ft Home
- Property has 1 Level
- 1 Fireplace
- Blinds
- Utility Closet
- Crawl Space
- Pull Down Stairs to Attic
Kitchen
- Breakfast Area or Nook
- Electric Range
- Microwave
- Dishwasher
- Disposal
Flooring
- Laminate
- Ceramic Tile
Bedrooms and Bathrooms
- 2 Bedrooms
- En-Suite Primary Bedroom
- 2 Full Bathrooms
Laundry
- Dryer
- Washer
Parking
- 2 Car Parking Spaces
- Driveway
Schools
- John B. Dey Elementary School
- Lynnhaven Middle School
- Frank W. Cox High School
Utilities
- Central Air
- Heat Pump System
- 220 Volts
- Electric Water Heater
Listing and Financial Details
- Rent includes ground maint, trash pick up, water
- 12 Month Lease Term
Community Details
Overview
- Ocean Park Subdivision
Pet Policy
- Pet Deposit Required
Map
Source: Real Estate Information Network (REIN)
MLS Number: 10589739
Nearby Homes
- 3724 Chesterfield Ave Unit X8077
- 3730 Chesterfield Ave
- 3718 Pendleton Ave
- 3558 Shore Dr Unit G-9
- 3558 Shore Dr Unit 903
- 2204 Roanoke Ave Unit B
- 3751 Clipper Bay Dr
- 2217 Roanoke Ave Unit X6013
- 3556 Shore Dr Unit 704
- 3556 Shore Dr Unit 705
- 3556 Shore Dr Unit 1005
- 3556 Shore Dr Unit 804
- 3556 Shore Dr Unit 801
- 2367 Madison Ave Unit X4034
- 3856 Jefferson Blvd
- 3300 Ocean Shore Ave Unit 703
- 3300 Ocean Shore Ave Unit 706
- 3300 Ocean Shore Ave Unit 1502
- 3300 Ocean Shore Ave Unit 202
- 3300 Ocean Shore Ave Unit 902
- 3701 E Stratford Rd Unit A
- 3558 Shore Dr Unit 610
- 3704 Vintage Pointe Place
- 3743 Surry Rd
- 2217 Tideway Ct Unit 35
- 3416 Point Chesapeake Way Unit 4026
- 3317 Ocean Shore Ave
- 3924 Whispering Oaks Place Unit 202
- 2253 Estuary Ct
- 2304 Rookery Way
- 3221 Page Ave
- 3200 Lynnhaven Dr Unit 309
- 3203 Page Ave Unit B
- 3188 Shore Dr
- 3232 Silver Sands Cir Unit 300
- 3141 Tidal Bay Ln
- 2217 Kleen St
- 2308 Kleen St Unit 201
- 2301 Beach Haven Dr Unit 301
- 4409 Ocean View Ave
