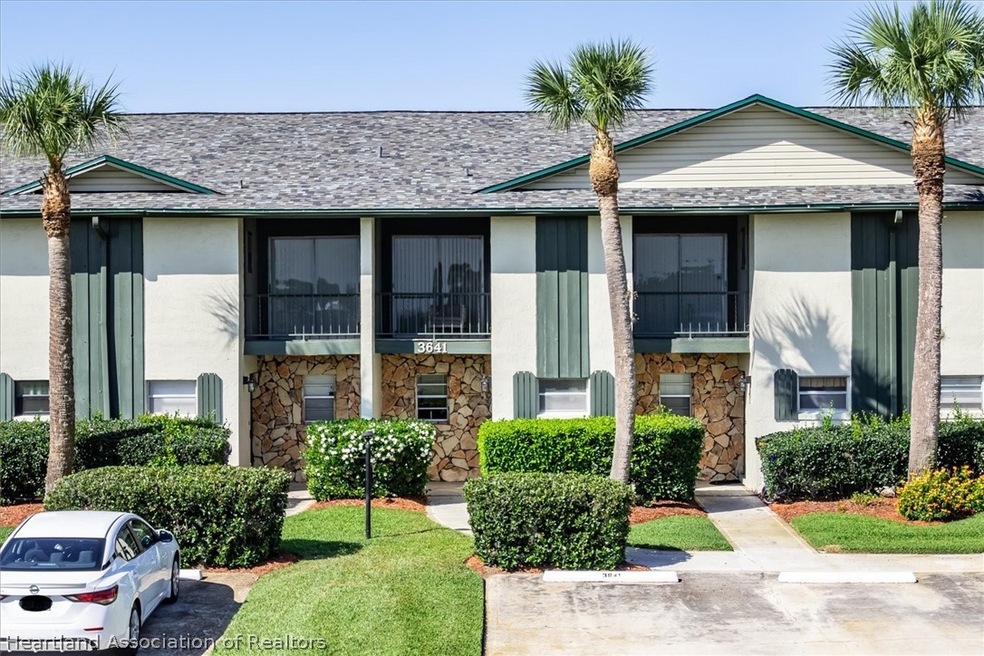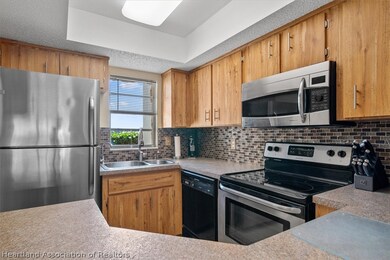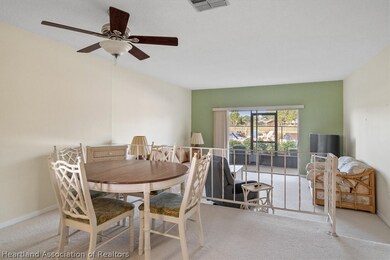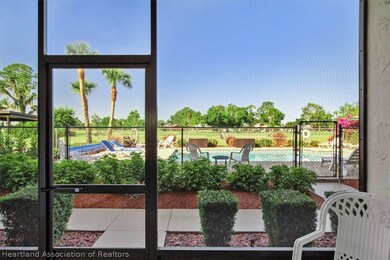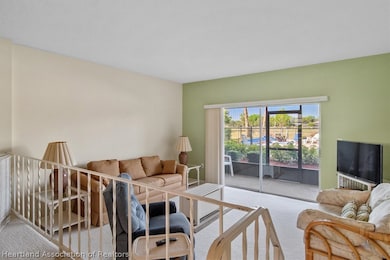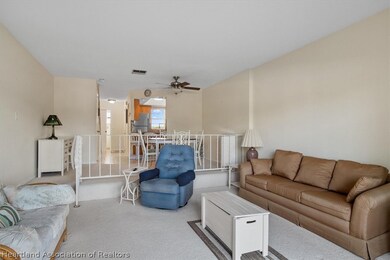
3641 Edgewater Dr Sebring, FL 33872
Sun N Lake NeighborhoodHighlights
- Golf Course Community
- Senior Community
- Clubhouse
- In Ground Pool
- Golf Course View
- Furnished
About This Home
As of October 2024READY FOR IMMEDIATE OCCUPANCY! Located in the golf course community of Sun 'N Lake, with fantastic views of the 11th fairway, this townhome is FULLY FURNISHED and ready for seasonal residents, yet large enough for full time living. Downstairs you'll find the kitchen with plenty of cabinets, stainless appliances and a modern tiled backsplash, breakfast bar & pass-thru to the spacious dining & living area. Just off the living area is a screened lanai, where you can relax and enjoy the beautiful weather. There's also a convenient half bath on the first floor for your guests. The second level consists of 2 bedrooms & 2 full baths with a hallway & laundry room in between for privacy. Each bedroom has its own screened balcony with lovely views. And right out the back door is the community pool, where you're sure to spend lots of time swimming, sunbathing & socializing!
Last Agent to Sell the Property
BHHS Florida Properties Group License #3147967 Listed on: 04/16/2024

Townhouse Details
Home Type
- Townhome
Est. Annual Taxes
- $1,425
Year Built
- Built in 1980
HOA Fees
- $267 Monthly HOA Fees
Property Views
- Golf Course
- Pool
Home Design
- Shingle Roof
- Concrete Siding
- Block Exterior
- Stucco
Interior Spaces
- 1,136 Sq Ft Home
- 2-Story Property
- Furnished
- Furnished or left unfurnished upon request
- Ceiling Fan
- Single Hung Windows
- Blinds
- Screened Porch
Kitchen
- <<OvenToken>>
- Range<<rangeHoodToken>>
- <<microwave>>
- Dishwasher
- Disposal
Flooring
- Carpet
- Tile
Bedrooms and Bathrooms
- 2 Bedrooms
- Split Bedroom Floorplan
Laundry
- Dryer
- Washer
Pool
- In Ground Pool
Utilities
- Central Heating and Cooling System
- Electric Water Heater
- Cable TV Available
Listing and Financial Details
- Assessor Parcel Number C-04-34-28-130-275F-0050
Community Details
Overview
- Senior Community
- Sun N Lake Est Of Sebring Subdivision
Amenities
- Clubhouse
Recreation
- Golf Course Community
- Tennis Courts
- Community Playground
- Community Pool
Ownership History
Purchase Details
Home Financials for this Owner
Home Financials are based on the most recent Mortgage that was taken out on this home.Purchase Details
Purchase Details
Purchase Details
Purchase Details
Similar Home in Sebring, FL
Home Values in the Area
Average Home Value in this Area
Purchase History
| Date | Type | Sale Price | Title Company |
|---|---|---|---|
| Warranty Deed | $152,000 | Capstone Title | |
| Fiduciary Deed | $100 | None Listed On Document | |
| Warranty Deed | $110,500 | Liberty Title Company Of Ame | |
| Warranty Deed | $69,900 | Security First Title Partner | |
| Interfamily Deed Transfer | -- | -- |
Mortgage History
| Date | Status | Loan Amount | Loan Type |
|---|---|---|---|
| Previous Owner | $20,000 | Unknown |
Property History
| Date | Event | Price | Change | Sq Ft Price |
|---|---|---|---|---|
| 05/07/2025 05/07/25 | For Rent | $2,300 | 0.0% | -- |
| 10/22/2024 10/22/24 | Sold | $152,000 | -8.9% | $134 / Sq Ft |
| 09/30/2024 09/30/24 | Pending | -- | -- | -- |
| 06/12/2024 06/12/24 | Price Changed | $166,900 | -1.8% | $147 / Sq Ft |
| 04/17/2024 04/17/24 | For Sale | $169,900 | -- | $150 / Sq Ft |
Tax History Compared to Growth
Tax History
| Year | Tax Paid | Tax Assessment Tax Assessment Total Assessment is a certain percentage of the fair market value that is determined by local assessors to be the total taxable value of land and additions on the property. | Land | Improvement |
|---|---|---|---|---|
| 2024 | $1,425 | $111,768 | $4,500 | $107,268 |
| 2023 | $1,425 | $73,709 | $0 | $0 |
| 2022 | $1,219 | $67,008 | $4,500 | $62,508 |
| 2021 | $613 | $47,809 | $0 | $0 |
| 2020 | $567 | $47,149 | $0 | $0 |
| 2019 | $536 | $46,089 | $0 | $0 |
| 2018 | $536 | $45,230 | $0 | $0 |
| 2017 | $495 | $44,300 | $0 | $0 |
| 2016 | $545 | $46,905 | $0 | $0 |
| 2015 | $502 | $46,579 | $0 | $0 |
| 2014 | $498 | $0 | $0 | $0 |
Agents Affiliated with this Home
-
Holly Phillips
H
Seller's Agent in 2025
Holly Phillips
COLDWELL BANKER HIGHLANDS PROPERTIES-SEBRING
(772) 634-1890
2 in this area
62 Total Sales
-
Helen H.F. Ferry

Seller's Agent in 2024
Helen H.F. Ferry
BHHS Florida Properties Group
(863) 381-1089
69 in this area
491 Total Sales
-
Robert Kroeger
R
Buyer's Agent in 2024
Robert Kroeger
Sun N Lake Realty
(863) 381-0033
48 in this area
55 Total Sales
Map
Source: Heartland Association of REALTORS®
MLS Number: 302930
APN: C-04-34-28-130-275F-0050
- 3621 Edgewater Dr
- 3513 Edgewater Dr
- 3807 Edgewater Dr
- 3511 Edgewater Dr
- 5514 Matanzas Dr Unit 208
- 3833 Edgewater Dr
- 5544 Matanzas Dr
- 3800 Monza Dr
- 5563 Matanzas Dr
- 4711 Nervia St
- 5023 Granada Blvd
- 3900 Monza Dr
- 2501 Monza Dr
- 2440 Manor Dr
- 3805 Catalina Dr Unit 38B
- 3220 Sunrise Dr
- 2607 Island Dr
- 3314 Monza Dr
- 5745 Hampton Woods Blvd
- 3711 Perugia Ave
