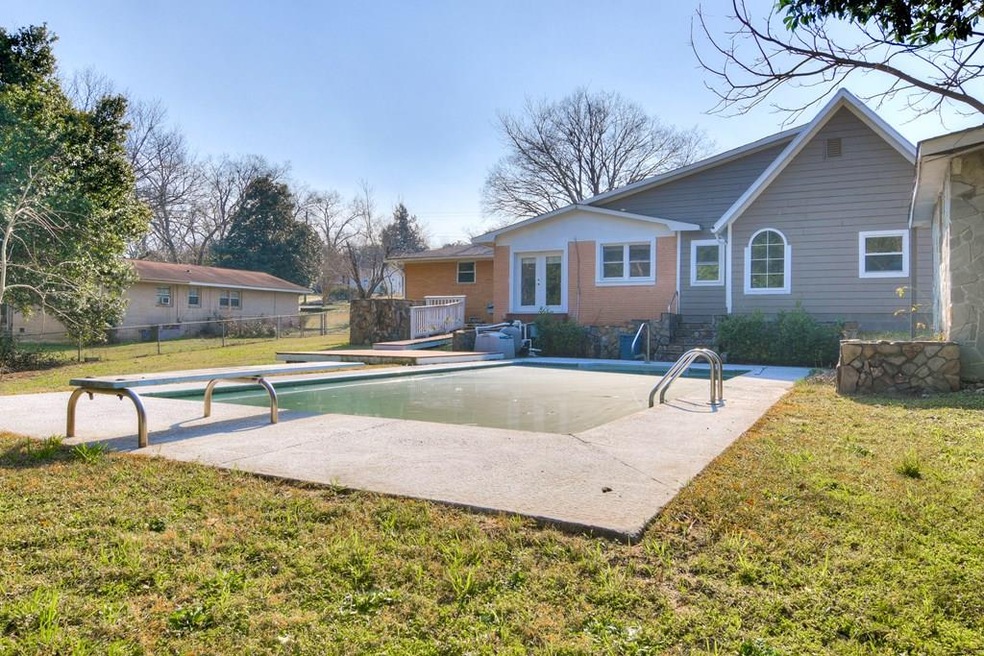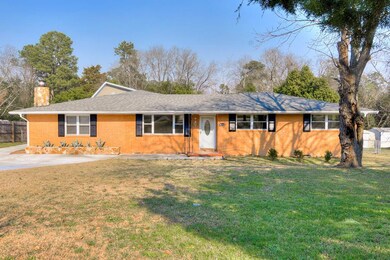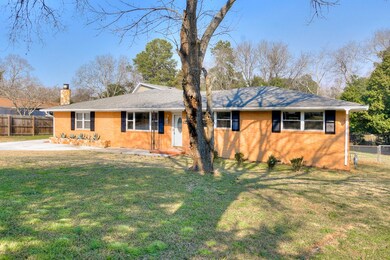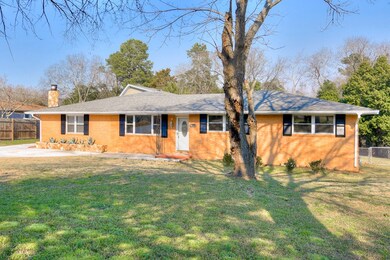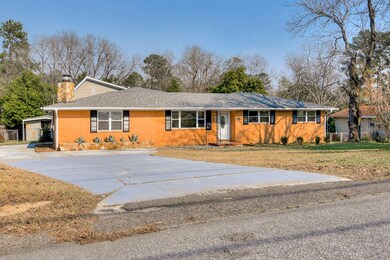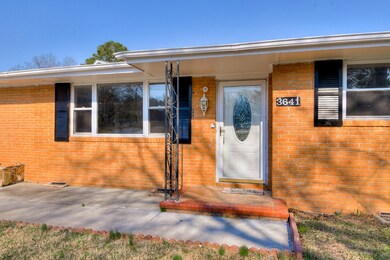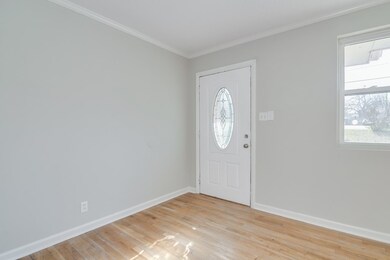
3641 Lake Shore Dr Augusta, GA 30907
Highlights
- In Ground Pool
- Deck
- Wood Flooring
- South Columbia Elementary School Rated A-
- Ranch Style House
- Bonus Room
About This Home
As of March 2021This quaint brick ranch Style Home is the Gem of the Phillips Estates Community. This home provides Peace-Of-Mind through all of its high quality features such as a Updated Salt System and Liner for the Pool (2019), an On-Demand Water Heater, and Storm Windows. You'll notice Updates throughout this Energy Efficient House such as Fresh Paint, Modern LVP Flooring, Granite Countertops, and Blinds. Enjoy the Gourmet, Eat-In Kitchen with a Beautiful, Custom Tile Backsplash, Stainless Steel Appliances, Granite Countertops, Plenty of Wooden Cabinetry, and a Formal Dining Room with French Doors leading into the Incredible Outdoor Space. Entertain Indoors or Outdoors with 6 Bedrooms, 3.5 Bathrooms, Multiple Bonus Rooms, a Large Salt Water Pool, Back Deck, Stone Grill, about Half an Acre to Enjoy with your Guests, and a Stone Shed Building. Zoned in the Immaculate Columbia County School System and minutes away from Shopping, Restaurants, and the Interstate, it's location is highly desired.
Last Agent to Sell the Property
Derya Martin
ERA Sunrise Realty License #304649 Listed on: 02/26/2021
Home Details
Home Type
- Single Family
Est. Annual Taxes
- $60
Year Built
- Built in 1964
Lot Details
- 0.42 Acre Lot
- Fenced
- Landscaped
Home Design
- Ranch Style House
- Brick Exterior Construction
- Composition Roof
Interior Spaces
- 2,354 Sq Ft Home
- Stone Fireplace
- Great Room with Fireplace
- Family Room
- Living Room
- Breakfast Room
- Dining Room
- Home Office
- Bonus Room
- Crawl Space
Kitchen
- Eat-In Kitchen
- Built-In Gas Oven
- Electric Range
- Microwave
- Dishwasher
Flooring
- Wood
- Laminate
Bedrooms and Bathrooms
- 6 Bedrooms
- Primary bathroom on main floor
Outdoor Features
- In Ground Pool
- Deck
- Outdoor Grill
- Stoop
Schools
- South Columbia Elementary School
- Lakeside Middle School
- Lakeside High School
Utilities
- Forced Air Heating and Cooling System
- Heating System Uses Natural Gas
Community Details
- No Home Owners Association
- Phillips Estates Subdivision
Listing and Financial Details
- Assessor Parcel Number 082A129
Ownership History
Purchase Details
Home Financials for this Owner
Home Financials are based on the most recent Mortgage that was taken out on this home.Purchase Details
Purchase Details
Home Financials for this Owner
Home Financials are based on the most recent Mortgage that was taken out on this home.Purchase Details
Home Financials for this Owner
Home Financials are based on the most recent Mortgage that was taken out on this home.Similar Homes in the area
Home Values in the Area
Average Home Value in this Area
Purchase History
| Date | Type | Sale Price | Title Company |
|---|---|---|---|
| Warranty Deed | $245,000 | -- | |
| Warranty Deed | -- | -- | |
| Warranty Deed | $120,000 | -- | |
| Warranty Deed | $85,000 | -- |
Mortgage History
| Date | Status | Loan Amount | Loan Type |
|---|---|---|---|
| Open | $245,000 | VA | |
| Closed | $245,000 | VA | |
| Previous Owner | $152,000 | New Conventional | |
| Previous Owner | $145,000 | New Conventional | |
| Previous Owner | $95,000 | New Conventional | |
| Previous Owner | $13,000 | Credit Line Revolving | |
| Previous Owner | $83,650 | FHA |
Property History
| Date | Event | Price | Change | Sq Ft Price |
|---|---|---|---|---|
| 05/29/2025 05/29/25 | For Sale | $329,900 | +34.7% | $140 / Sq Ft |
| 04/02/2021 04/02/21 | Off Market | $245,000 | -- | -- |
| 03/31/2021 03/31/21 | Sold | $245,000 | -5.7% | $104 / Sq Ft |
| 03/04/2021 03/04/21 | Pending | -- | -- | -- |
| 02/26/2021 02/26/21 | For Sale | $259,900 | -- | $110 / Sq Ft |
Tax History Compared to Growth
Tax History
| Year | Tax Paid | Tax Assessment Tax Assessment Total Assessment is a certain percentage of the fair market value that is determined by local assessors to be the total taxable value of land and additions on the property. | Land | Improvement |
|---|---|---|---|---|
| 2024 | $60 | $108,702 | $14,404 | $94,298 |
| 2023 | $60 | $104,062 | $9,804 | $94,258 |
| 2022 | $60 | $92,515 | $13,404 | $79,111 |
| 2021 | $2,131 | $76,236 | $11,004 | $65,232 |
| 2020 | $2,095 | $73,347 | $10,004 | $63,343 |
| 2019 | $2,149 | $75,284 | $9,804 | $65,480 |
| 2018 | $1,895 | $65,913 | $9,704 | $56,209 |
| 2017 | $1,702 | $58,768 | $9,004 | $49,764 |
| 2016 | $1,524 | $54,346 | $8,380 | $45,966 |
| 2015 | $1,352 | $47,874 | $8,380 | $39,494 |
| 2014 | $974 | $33,431 | $7,880 | $25,551 |
Agents Affiliated with this Home
-
Stephanie Clarke

Seller's Agent in 2025
Stephanie Clarke
EXP Realty, LLC
(706) 564-6415
1 in this area
43 Total Sales
-
D
Seller's Agent in 2021
Derya Martin
ERA Sunrise Realty
-
Peter Larson

Buyer's Agent in 2021
Peter Larson
Summer House Realty
(706) 993-0414
32 in this area
251 Total Sales
Map
Source: REALTORS® of Greater Augusta
MLS Number: 466458
APN: 082A129
- 391 Bakers Ferry Trail
- 135 Coach Ln
- 3630 Westhampton Dr
- 460 Boulder Fork
- 467 Baker Woods Trail
- 199 Cheryl Dr
- 5019 Congressional Dr
- 284 E Wynngate Dr
- 304 Joshua Tree Dr
- 306 Cedar Rock Meadows
- 3607 Marlboro Ct
- 3839 Ivy Ct
- 320 Furys Ferry Rd
- 441 Vaughn Rd
- 3489 Ivy Ct
- 3849 Ivy Ct
- 274 Valley View Ct
- 3753 Boulder Trail
- 275 Hillwood St
- 305 Forest Glen Ct
