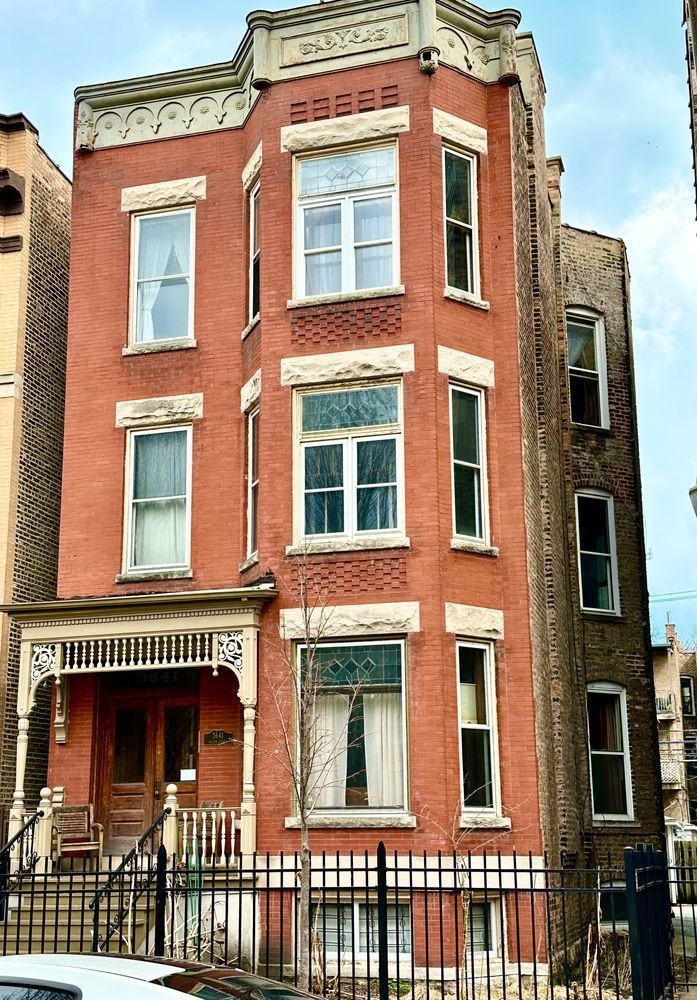
3641 N Wilton Ave Chicago, IL 60613
Lakeview East NeighborhoodHighlights
- Victorian Architecture
- 2-minute walk to Addison Station (Red Line)
- Two Heating Systems
- Patio
- Fire Pit
- Ceiling Fan
About This Home
As of June 2025**WRIGLEYVILLE** This Orange designated red brick 3-flat has lots of Victorian gingerbread still intact. 10' ceilings. Original coal braziers with ceramic surrounds (no longer functional). Original hardwood floors. Built-in hutches. Cove ceilings. Well maintained by long-term owner. Original floor plan intact. Roof ~15 years - serviced yearly | Entire building + chimney - tuckpointed ~6 years ago | 3 Refrigerators | 3 Gas ranges | 2 Microwave ovens | 3 Dishwashers | 3 Garbage Disposals | HVAC - 3 separate Trane units. ~6 years old | 3 Water Heaters | 1 Coin Operated Washer & Dryer (owned) | Circuit Breakers - Separate Meters. | Back porches were fortified to bring up to code. Owner lives on first floor. 2nd floor vacated in December. 3rd floor is rented month-to-month to long-term (20+ years!) tenant. Basement is dry and offers duplex potential. (The buyer would probably want to dig it out?) Check documents under "Add'l Info" for "Fixture Disclosure" for list of recent improvements.
Property Details
Home Type
- Multi-Family
Est. Annual Taxes
- $21,747
Year Built
- Built in 1891
Lot Details
- 3,485 Sq Ft Lot
- Lot Dimensions are 30x121
- Fenced
- Paved or Partially Paved Lot
Parking
- 2 Car Garage
- Parking Included in Price
Home Design
- Victorian Architecture
- Brick Exterior Construction
- Brick Foundation
- Rubber Roof
Interior Spaces
- Ceiling Fan
- Window Screens
- Basement Fills Entire Space Under The House
Bedrooms and Bathrooms
- 9 Bedrooms
- 9 Potential Bedrooms
- 3 Bathrooms
Outdoor Features
- Patio
- Fire Pit
Utilities
- Two Heating Systems
- Forced Air Heating System
- Heating System Uses Natural Gas
- Individual Controls for Heating
- Lake Michigan Water
- Multiple Water Heaters
- Gas Water Heater
Listing and Financial Details
- Homeowner Tax Exemptions
Community Details
Overview
- 3 Units
Building Details
- Electric Expense $656
- Fuel Expense $283
- Water Sewer Expense $1,850
- Gross Income $1,500
Similar Homes in Chicago, IL
Home Values in the Area
Average Home Value in this Area
Property History
| Date | Event | Price | Change | Sq Ft Price |
|---|---|---|---|---|
| 06/20/2025 06/20/25 | Sold | $1,325,000 | -10.2% | $325 / Sq Ft |
| 05/06/2025 05/06/25 | Pending | -- | -- | -- |
| 05/01/2025 05/01/25 | Price Changed | $1,475,000 | 0.0% | $362 / Sq Ft |
| 05/01/2025 05/01/25 | For Sale | $1,475,000 | -- | $362 / Sq Ft |
| 04/14/2025 04/14/25 | For Sale | -- | -- | -- |
Tax History Compared to Growth
Agents Affiliated with this Home
-
M
Seller's Agent in 2025
Mary Nack
Compass
-
J
Buyer's Agent in 2025
Joseph Kotoch
Compass
Map
Source: Midwest Real Estate Data (MRED)
MLS Number: 12334641
APN: 14202290040000
- 3717 N Wilton Ave Unit 1
- 3736 N Fremont St Unit 2
- 3747 N Fremont St Unit 3
- 3547 N Fremont St Unit 1N
- 3522 N Fremont St Unit 2
- 3537 N Reta Ave Unit 2
- 3828 N Wilton Ave
- 3516 N Reta Ave
- 3809 N Kenmore Ave
- 3507 N Reta Ave Unit 4
- 3751 N Clifton Ave
- 1116 W Addison St
- 3900 N Fremont St Unit I
- 865 W Cornelia Ave Unit 1
- 3746 N Clifton Ave Unit 1
- 725 W Waveland Ave Unit D
- 920 W Sheridan Rd Unit 305
- 822 W Newport Ave
- 3920 N Sheridan Rd Unit 508
- 3920 N Sheridan Rd Unit 411






