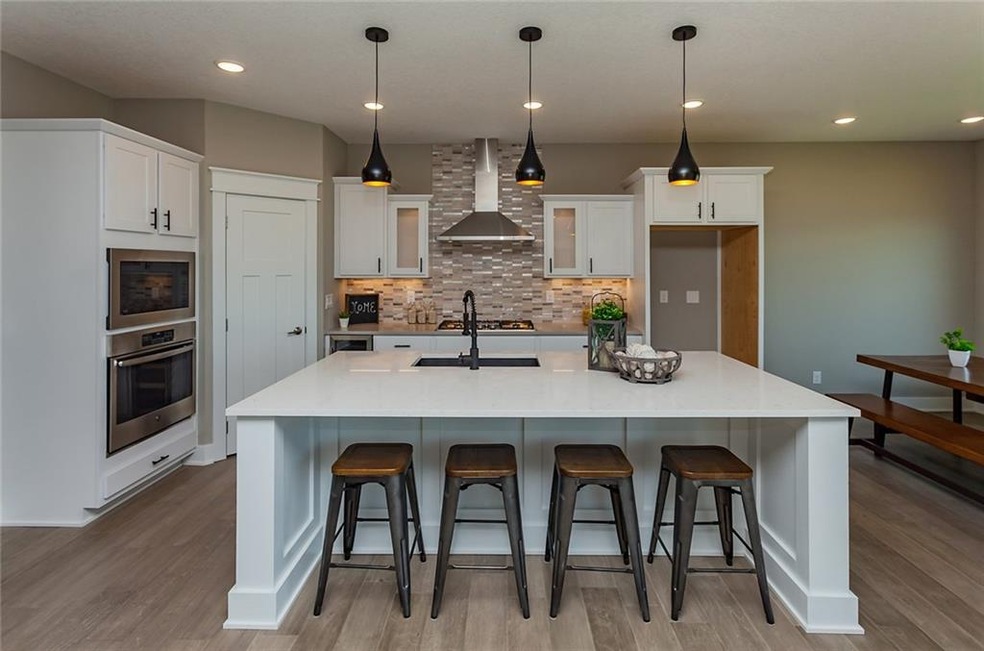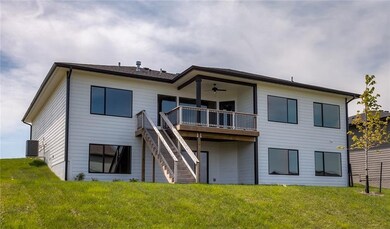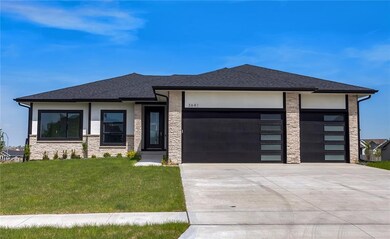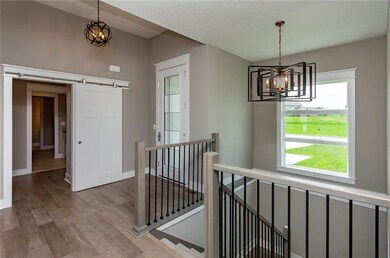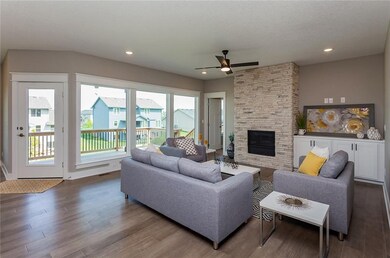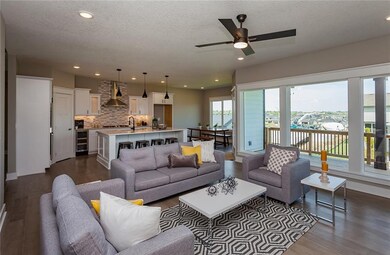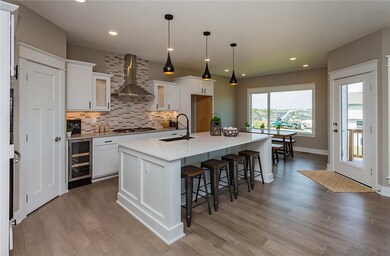
Highlights
- Ranch Style House
- Wood Flooring
- Wine Refrigerator
- Walnut Hills Elementary School Rated A
- Mud Room
- 3-minute walk to Canary Park
About This Home
As of November 2022A gorgeous Modern ranch "smart home" w/ 3,000 finished sqft in a prime Clive location! You're welcomed by a grand entry w/ 12' ceilings & an 8' door to an open concept floor plan w/ hardwood floors, oversized windows & 9' ceilings throughout. A spacious living room features stone wall F/P & built-ins. Perfect for entertaining, the kitchen offers SS GE Profile appls w/ gas range & hood, wine frige, quartz, large island & pantry. Off the kitchen a dining area leads to a beautiful covered deck ideal for summer nights. Relax in a private master suite w/ tray ceiling, double vanity, tile rain shower & walk-in closet connected to laundry & mudroom w/ custom lockers. 2 generous-sized bedrooms & full bath complete main level. The walkout lower level boasts huge family/rec room w/ sliders to covered patio, wet bar w/ spot for bev frige, 2 addtl bedrooms, full bath & lots of storage. Smart Home Wink Hub system, irrigation & passive radon mitigation included. Enjoy parks, trails & more nearby!
Co-Listed By
Leslie Breuer
RE/MAX Real Estate Center
Home Details
Home Type
- Single Family
Est. Annual Taxes
- $8,386
Year Built
- Built in 2018
Lot Details
- 0.27 Acre Lot
- Irrigation
Home Design
- Ranch Style House
- Asphalt Shingled Roof
- Stone Siding
- Stucco
Interior Spaces
- 1,806 Sq Ft Home
- Wet Bar
- Gas Fireplace
- Mud Room
- Family Room Downstairs
- Dining Area
- Finished Basement
- Walk-Out Basement
- Fire and Smoke Detector
- Laundry on main level
Kitchen
- Built-In Oven
- Cooktop
- Microwave
- Dishwasher
- Wine Refrigerator
Flooring
- Wood
- Carpet
- Tile
Bedrooms and Bathrooms
Parking
- 3 Car Attached Garage
- Driveway
Outdoor Features
- Covered Deck
- Covered patio or porch
Utilities
- Forced Air Heating and Cooling System
- Cable TV Available
Community Details
- No Home Owners Association
- Built by GCC Construction
Listing and Financial Details
- Assessor Parcel Number 1223333028
Ownership History
Purchase Details
Home Financials for this Owner
Home Financials are based on the most recent Mortgage that was taken out on this home.Purchase Details
Home Financials for this Owner
Home Financials are based on the most recent Mortgage that was taken out on this home.Purchase Details
Home Financials for this Owner
Home Financials are based on the most recent Mortgage that was taken out on this home.Purchase Details
Home Financials for this Owner
Home Financials are based on the most recent Mortgage that was taken out on this home.Similar Homes in the area
Home Values in the Area
Average Home Value in this Area
Purchase History
| Date | Type | Sale Price | Title Company |
|---|---|---|---|
| Special Warranty Deed | $538,000 | -- | |
| Interfamily Deed Transfer | -- | None Available | |
| Quit Claim Deed | -- | None Available | |
| Warranty Deed | $440,000 | None Available | |
| Warranty Deed | $93,000 | None Available |
Mortgage History
| Date | Status | Loan Amount | Loan Type |
|---|---|---|---|
| Open | $453,000 | New Conventional | |
| Closed | $453,000 | New Conventional | |
| Previous Owner | $149,902 | New Conventional | |
| Previous Owner | $254,000 | New Conventional | |
| Previous Owner | $475,000 | Construction |
Property History
| Date | Event | Price | Change | Sq Ft Price |
|---|---|---|---|---|
| 11/18/2022 11/18/22 | Sold | $538,000 | -2.2% | $298 / Sq Ft |
| 10/12/2022 10/12/22 | Pending | -- | -- | -- |
| 09/12/2022 09/12/22 | For Sale | $549,900 | +25.0% | $305 / Sq Ft |
| 10/18/2019 10/18/19 | Sold | $439,900 | -5.4% | $244 / Sq Ft |
| 10/18/2019 10/18/19 | Pending | -- | -- | -- |
| 05/17/2019 05/17/19 | For Sale | $464,900 | -- | $257 / Sq Ft |
Tax History Compared to Growth
Tax History
| Year | Tax Paid | Tax Assessment Tax Assessment Total Assessment is a certain percentage of the fair market value that is determined by local assessors to be the total taxable value of land and additions on the property. | Land | Improvement |
|---|---|---|---|---|
| 2023 | $8,386 | $527,790 | $95,000 | $432,790 |
| 2022 | $7,960 | $470,670 | $95,000 | $375,670 |
| 2021 | $7,960 | $452,500 | $95,000 | $357,500 |
| 2020 | $8,468 | $438,530 | $95,000 | $343,530 |
| 2019 | $24 | $456,150 | $95,000 | $361,150 |
| 2018 | $24 | $1,190 | $1,190 | $0 |
Agents Affiliated with this Home
-
K
Seller's Agent in 2022
Katie Espenhover
Agency Iowa
(641) 891-7150
4 in this area
47 Total Sales
-

Buyer's Agent in 2022
Andrew Kohles
RE/MAX
(515) 681-1717
9 in this area
186 Total Sales
-

Seller's Agent in 2019
Andrew DePhillips
RE/MAX
(515) 707-1026
46 in this area
472 Total Sales
-
L
Seller Co-Listing Agent in 2019
Leslie Breuer
RE/MAX
-

Buyer's Agent in 2019
Angela Glasgow
Realty ONE Group Impact
(515) 240-1681
2 in this area
78 Total Sales
Map
Source: Des Moines Area Association of REALTORS®
MLS Number: 582475
APN: 12-23-333-028
- 3641 NW 166th St
- 17987 Alpine Dr
- 18362 Alpine Dr
- 18241 Baxter Place
- 18237 Baxter Place
- 18256 Baxter Place
- 18265 Baxter Place
- 3667 NW 165th St
- 3674 Berkshire Pkwy
- 16687 Verona Hills Dr
- 18363 Tanglewood Dr
- 16823 Prairie Dr
- 16671 Winston Dr
- 3555 NW 164th St
- 16884 Baxter Dr
- 3824 163rd St
- 16924 Prairie Dr
- 17965 Hammontree Cir
- 3430 NW 169th St
- 16530 Valleyview Ln
